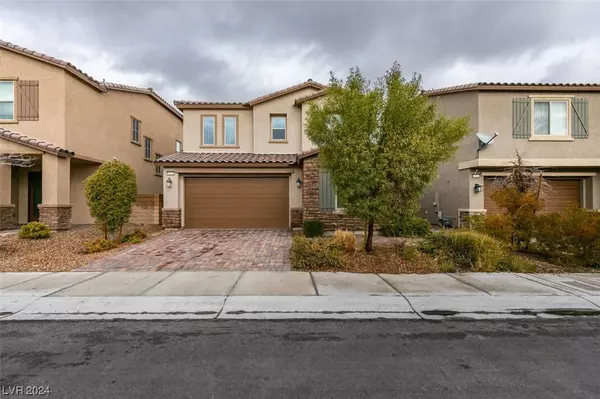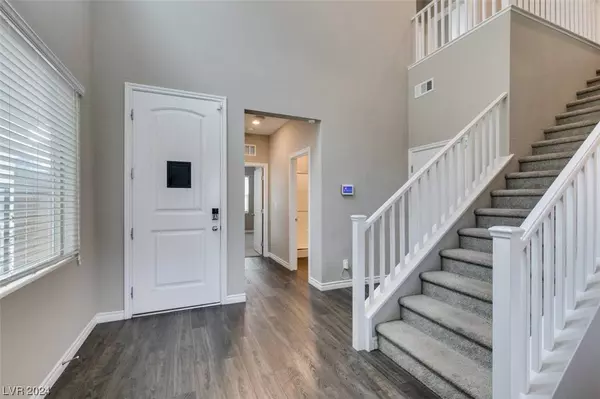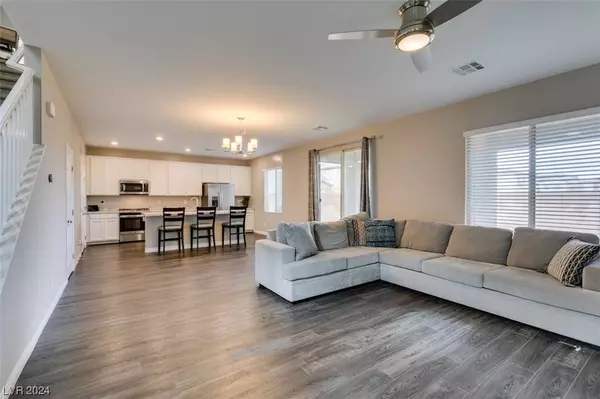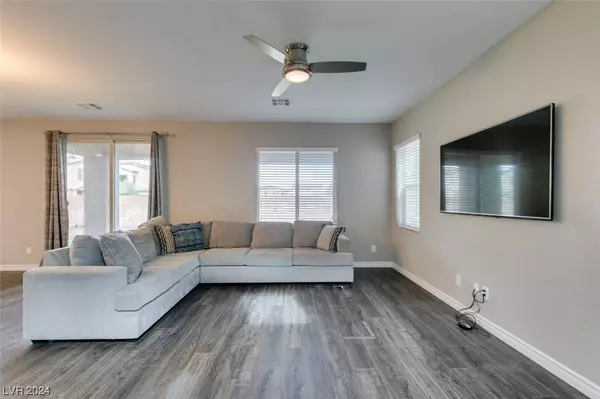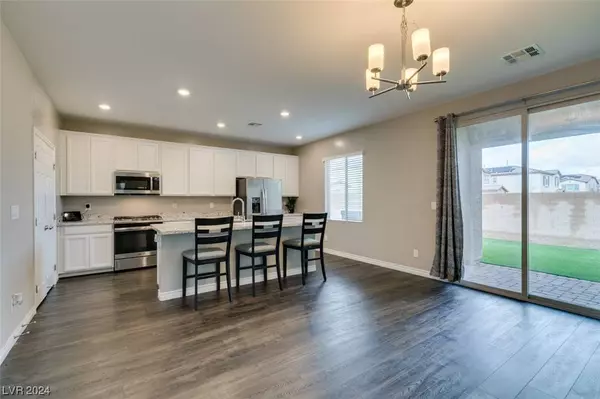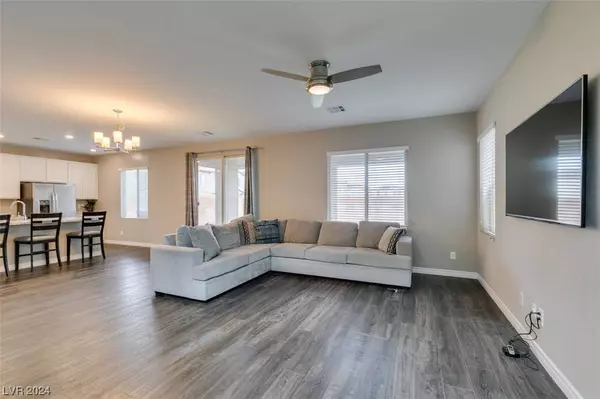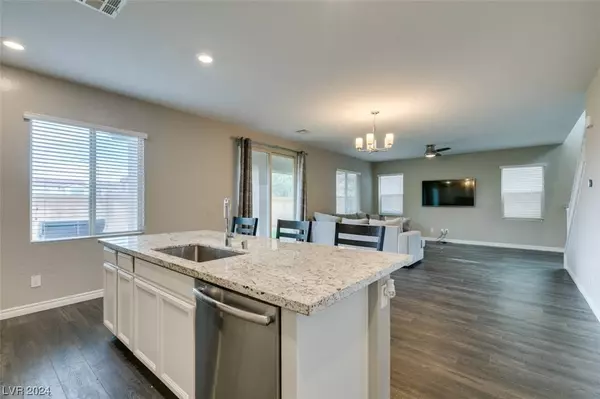
GALLERY
PROPERTY DETAIL
Key Details
Sold Price $519,900
Property Type Single Family Home
Sub Type Single Family Residence
Listing Status Sold
Purchase Type For Sale
Square Footage 2, 160 sqft
Price per Sqft $240
Subdivision Skye Canyon Ii Parcel 229 Phase 1
MLS Listing ID 2557924
Sold Date 07/01/24
Style Two Story
Bedrooms 4
Full Baths 2
Three Quarter Bath 1
Construction Status Good Condition, Resale
HOA Fees $120/qua
HOA Y/N Yes
Year Built 2019
Annual Tax Amount $4,818
Lot Size 3,920 Sqft
Acres 0.09
Property Sub-Type Single Family Residence
Location
State NV
County Clark
Community Pool
Zoning Single Family
Direction N on Skye Vlg Rd to Eagle Canyon Ave, L at 1st cross street on Eagle Canyon Ave, L on N Skye High Dr, L to Skye Castle Dr, R on Skye Desert Dr, then R. House is on right.
Building
Lot Description Drip Irrigation/Bubblers, Landscaped, Rocks, Synthetic Grass, < 1/4 Acre
Faces South
Story 2
Sewer Public Sewer
Water Public
Construction Status Good Condition,Resale
Interior
Interior Features Bedroom on Main Level, Ceiling Fan(s), Window Treatments
Heating Central, Gas
Cooling Central Air, Electric
Flooring Carpet, Laminate
Furnishings Unfurnished
Fireplace No
Window Features Blinds,Double Pane Windows,Low-Emissivity Windows
Appliance Dishwasher, Disposal, Gas Range, Microwave, Refrigerator
Laundry Gas Dryer Hookup, Laundry Room, Upper Level
Exterior
Exterior Feature Balcony, Patio, Private Yard, Sprinkler/Irrigation
Parking Features Garage Door Opener
Garage Spaces 2.0
Fence Block, Back Yard
Pool Community
Community Features Pool
Utilities Available Cable Available, High Speed Internet Available, Underground Utilities
Amenities Available Basketball Court, Clubhouse, Gated, Barbecue, Playground, Park, Pool, Spa/Hot Tub
Water Access Desc Public
Roof Type Tile
Porch Balcony, Covered, Patio
Garage Yes
Private Pool No
Schools
Elementary Schools Divich, Kenneth, Divich, Kenneth
Middle Schools Escobedo Edmundo
High Schools Arbor View
Others
HOA Name the Woodlands
HOA Fee Include Maintenance Grounds
Senior Community No
Tax ID 126-12-812-045
Ownership Single Family Residential
Security Features Gated Community
Acceptable Financing Cash, Conventional, VA Loan
Listing Terms Cash, Conventional, VA Loan
Financing VA
CONTACT


