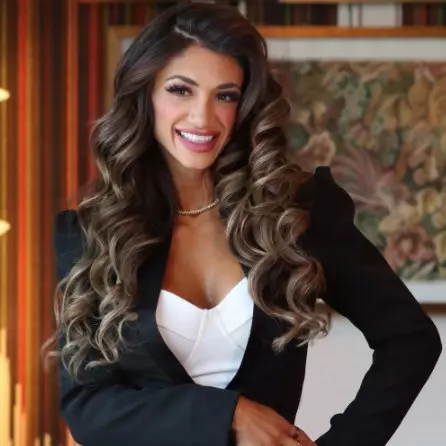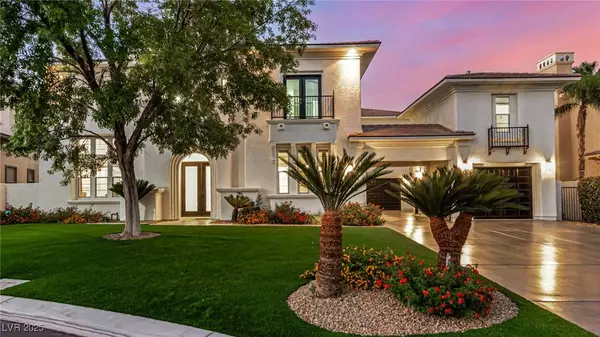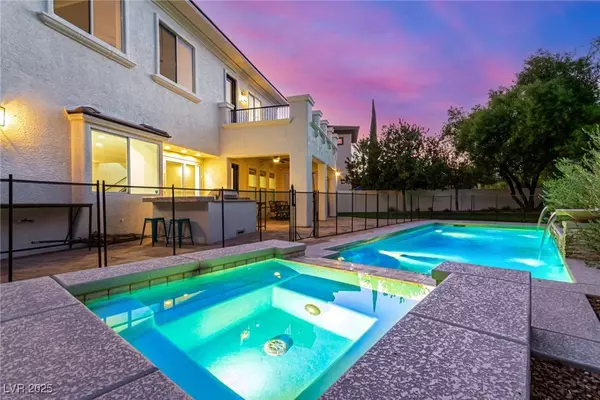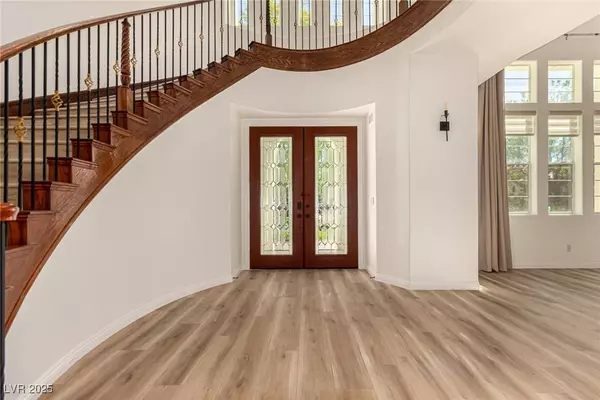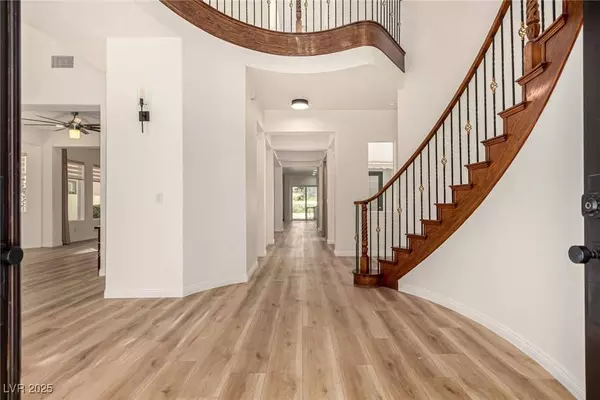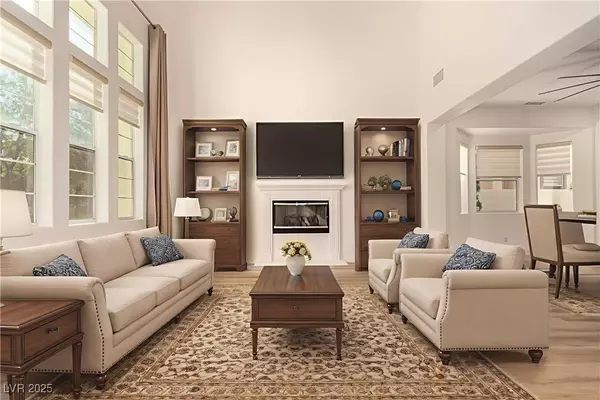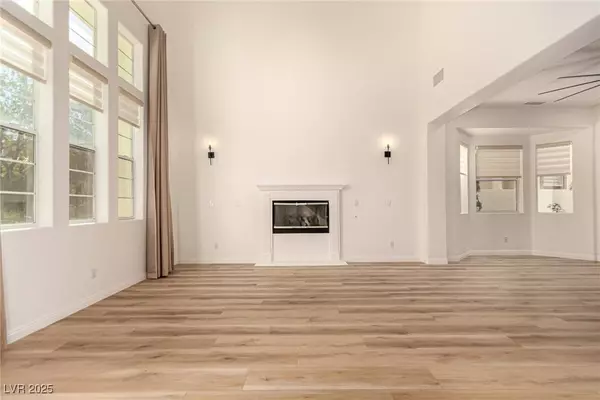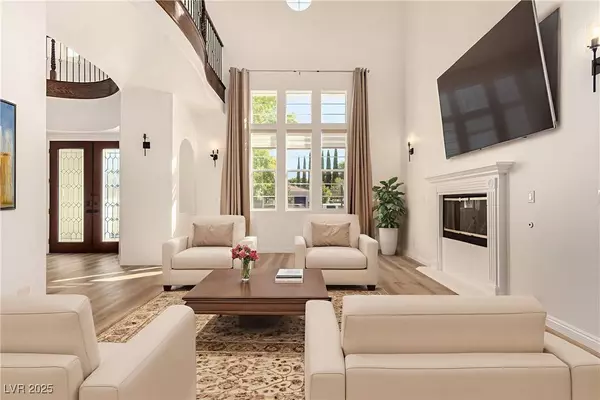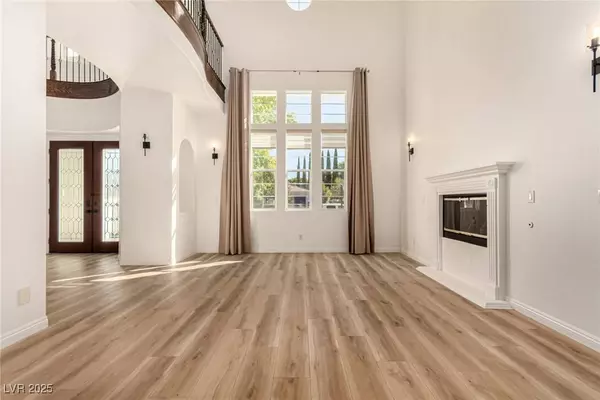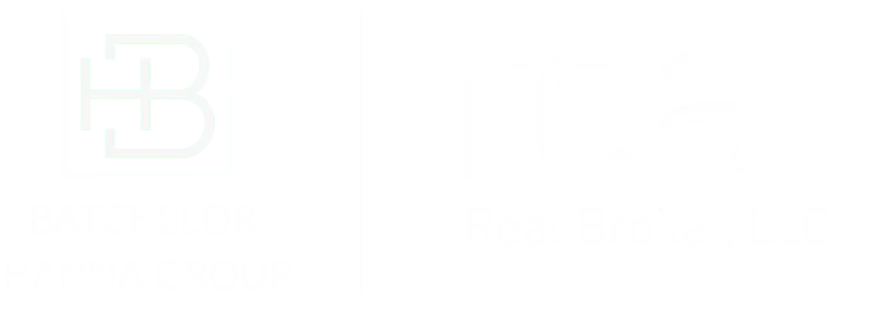
GALLERY
PROPERTY DETAIL
Key Details
Property Type Single Family Home
Sub Type Single Family Residence
Listing Status Active
Purchase Type For Sale
Square Footage 6, 189 sqft
Price per Sqft $387
Subdivision Parcel O Summerlin Village 3- Phase 2
MLS Listing ID 2725404
Style Two Story
Bedrooms 6
Full Baths 5
Half Baths 1
Three Quarter Bath 1
Construction Status Resale
HOA Fees $430/mo
HOA Y/N Yes
Year Built 2002
Annual Tax Amount $13,565
Lot Size 0.320 Acres
Acres 0.32
Property Sub-Type Single Family Residence
Location
State NV
County Clark
Zoning Single Family
Direction From Charleston and Hualapai, North on Hualapai, left into Palisades guard gate.
Rooms
Other Rooms Guest House
Building
Lot Description 1/4 to 1 Acre Lot, Back Yard, Drip Irrigation/Bubblers, Front Yard, Landscaped, Sprinklers On Side
Faces South
Story 2
Sewer Public Sewer
Water Public
Additional Building Guest House
Construction Status Resale
Interior
Interior Features Bedroom on Main Level, Ceiling Fan(s), Window Treatments, Additional Living Quarters, Central Vacuum
Heating Central, Gas, Multiple Heating Units
Cooling Attic Fan, Central Air, Electric, 2 Units
Flooring Carpet, Laminate, Marble
Fireplaces Number 2
Fireplaces Type Family Room, Gas, Living Room
Furnishings Unfurnished
Fireplace Yes
Window Features Blinds,Double Pane Windows,Drapes
Appliance Built-In Gas Oven, Dishwasher, Gas Cooktop, Disposal, Microwave, Refrigerator
Laundry Gas Dryer Hookup, Laundry Room, Upper Level
Exterior
Exterior Feature Built-in Barbecue, Balcony, Barbecue, Courtyard, Patio, Private Yard, Sprinkler/Irrigation
Parking Features Attached, Epoxy Flooring, Garage, Garage Door Opener, Private, Storage
Garage Spaces 3.0
Fence Block, Back Yard
Pool In Ground, Private, Waterfall
Utilities Available Underground Utilities
Amenities Available Basketball Court, Gated, Playground, Guard, Security
Water Access Desc Public
Roof Type Tile
Porch Balcony, Covered, Patio
Garage Yes
Private Pool Yes
Schools
Elementary Schools Bonner, John W., Bonner, John W.
Middle Schools Rogich Sig
High Schools Palo Verde
Others
HOA Name The Palisade
HOA Fee Include Association Management,Security
Senior Community No
Tax ID 137-36-514-051
Ownership Single Family Residential
Security Features Prewired,Gated Community
Acceptable Financing Cash, Conventional
Listing Terms Cash, Conventional
Virtual Tour https://www.propertypanorama.com/instaview/las/2725404
SIMILAR HOMES FOR SALE
Check for similar Single Family Homes at price around $2,400,000 in Las Vegas,NV

Pending
$1,685,000
1016 Sable Mist CT, Las Vegas, NV 89144
Listed by Sylvia Ruiz of John Griffith Realty6 Beds 5 Baths 5,883 SqFt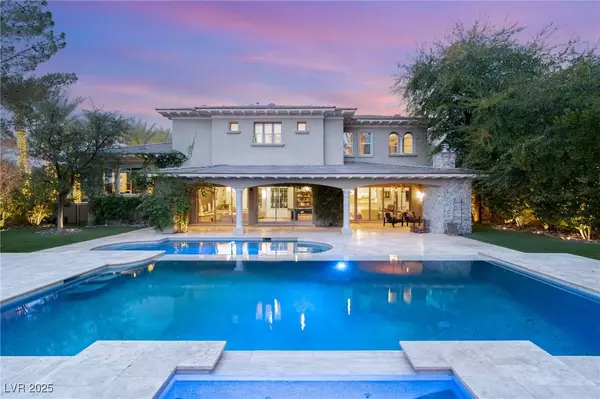
Active
$2,275,000
10152 Kearney Hill PL, Las Vegas, NV 89144
Listed by Ivan G. Sher of IS Luxury4 Beds 4 Baths 4,831 SqFt
Active
$2,500,000
9325 Canyon Classic DR, Las Vegas, NV 89144
Listed by Tyler Brady of Brady Luxury Homes4 Beds 6 Baths 5,756 SqFt
CONTACT
