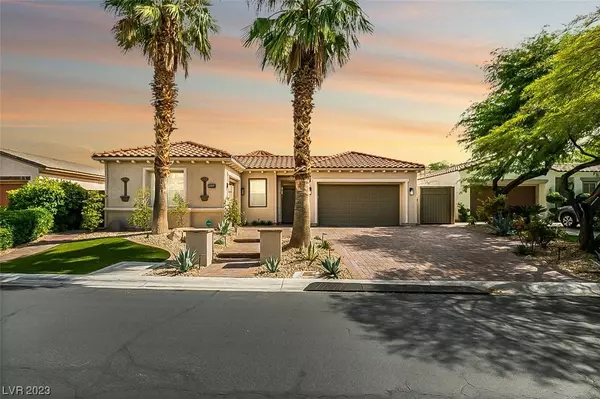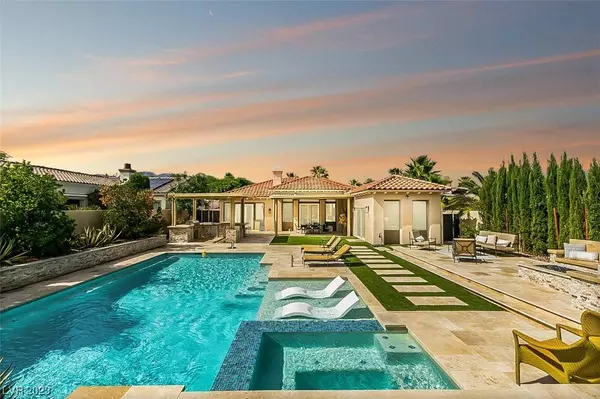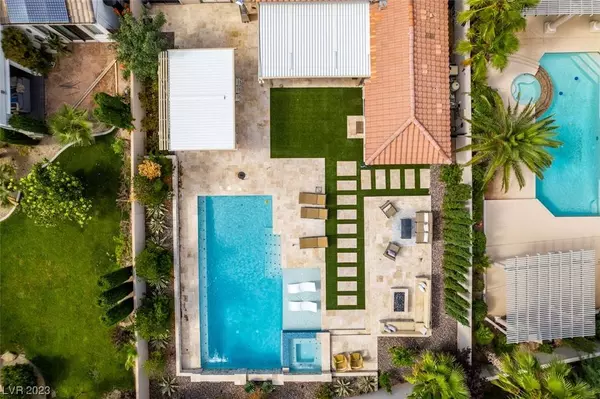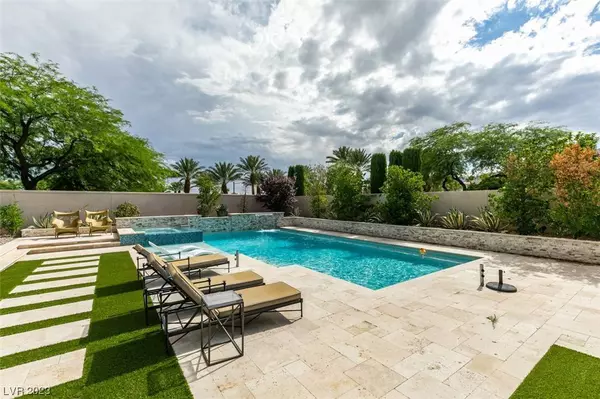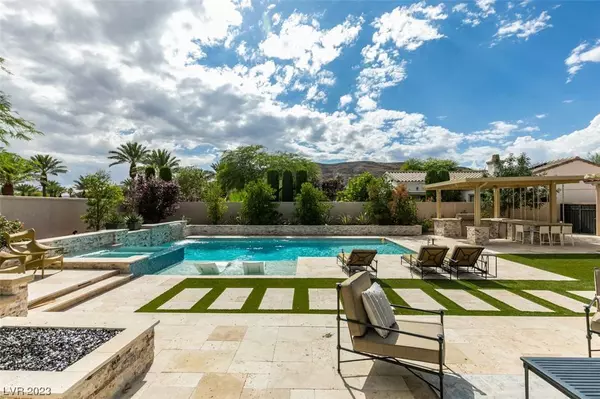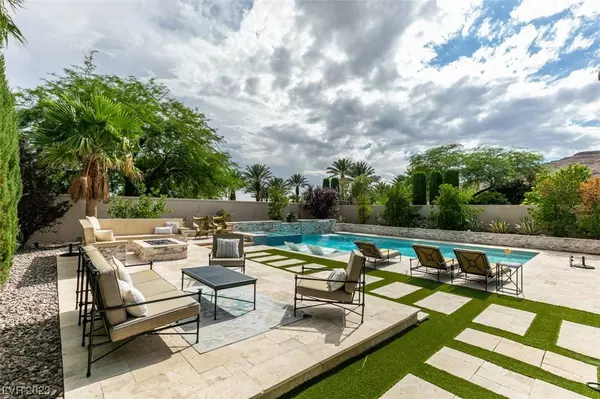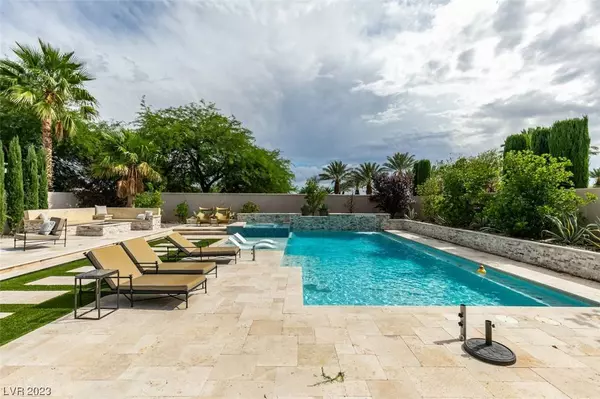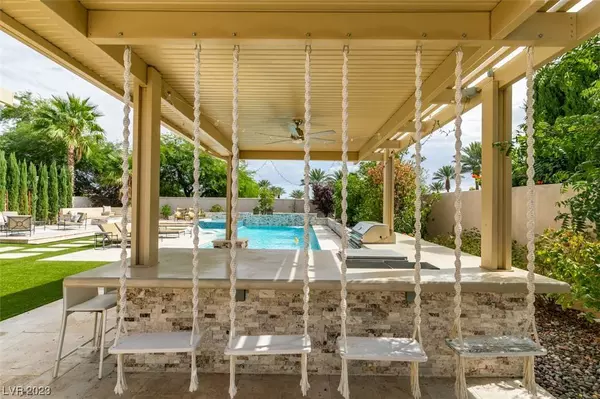
GALLERY
PROPERTY DETAIL
Key Details
Sold Price $1,550,0008.8%
Property Type Single Family Home
Sub Type Single Family Residence
Listing Status Sold
Purchase Type For Sale
Square Footage 3, 030 sqft
Price per Sqft $511
Subdivision Red Rock Cntry Club At Summerlin
MLS Listing ID 2527421
Sold Date 03/26/24
Style One Story
Bedrooms 5
Full Baths 4
Half Baths 1
Construction Status Good Condition, Resale
HOA Fees $1, 500
HOA Y/N Yes
Year Built 1999
Annual Tax Amount $6,040
Lot Size 0.270 Acres
Acres 0.27
Property Sub-Type Single Family Residence
Location
State NV
County Clark
Zoning Single Family
Direction I-215 West to Sahara, Left on Sahara, Left on Red Rock Ranch Road to Guard Gate.
Building
Lot Description Drip Irrigation/Bubblers, Landscaped, Rocks, Synthetic Grass, < 1/4 Acre
Faces North
Story 1
Sewer Public Sewer
Water Public
Construction Status Good Condition,Resale
Interior
Interior Features Ceiling Fan(s), Primary Downstairs, Window Treatments
Heating Central, Gas, Multiple Heating Units
Cooling Central Air, Electric, 2 Units
Flooring Tile
Fireplaces Number 1
Fireplaces Type Family Room, Gas
Furnishings Unfurnished
Fireplace Yes
Window Features Blinds,Double Pane Windows
Appliance Built-In Gas Oven, Double Oven, Dishwasher, Gas Cooktop, Disposal, Microwave, Refrigerator
Laundry Gas Dryer Hookup, Main Level, Laundry Room
Exterior
Exterior Feature Built-in Barbecue, Barbecue, Patio, Private Yard, Sprinkler/Irrigation
Parking Features Attached, Garage, Inside Entrance
Garage Spaces 3.0
Fence Block, Back Yard
Pool In Ground, Private, Pool/Spa Combo
Utilities Available Underground Utilities
Amenities Available Country Club, Clubhouse, Gated, Playground, Recreation Room, Guard, Security
Water Access Desc Public
Roof Type Tile
Porch Covered, Patio
Garage Yes
Private Pool Yes
Schools
Elementary Schools Goolsby, Judy & John, Goolsby, Judy & John
Middle Schools Fertitta Frank & Victoria
High Schools Palo Verde
Others
HOA Name Red Rock County Club
HOA Fee Include Association Management,Maintenance Grounds,Security
Senior Community No
Tax ID 164-02-411-019
Ownership Single Family Residential
Security Features Gated Community
Acceptable Financing Cash, Conventional
Listing Terms Cash, Conventional
Financing Conventional
SIMILAR HOMES FOR SALE
Check for similar Single Family Homes at price around $1,550,000 in Las Vegas,NV

Open House
$2,375,000
1911 Alcova Ridge DR, Las Vegas, NV 89135
Listed by Jessica Lorbietzki of BHHS Nevada Properties4 Beds 4 Baths 4,182 SqFt
Active
$1,599,500
2933 Red Springs DR, Las Vegas, NV 89135
Listed by Vickey England of Coldwell Banker Premier4 Beds 4 Baths 3,343 SqFt
Pending
$2,400,000
10927 White Clay DR, Las Vegas, NV 89135
Listed by Nancy L. Anderson of Realty ONE Group, Inc4 Beds 5 Baths 3,451 SqFt
CONTACT


