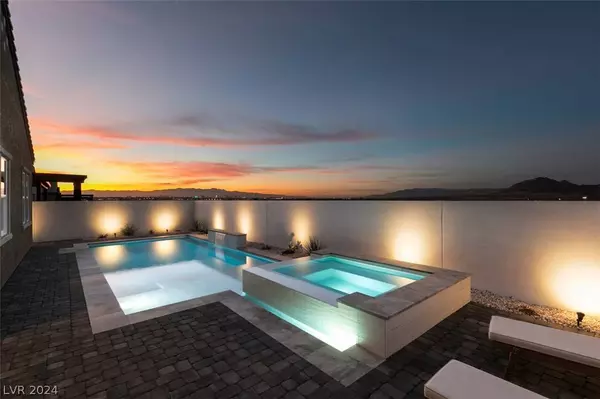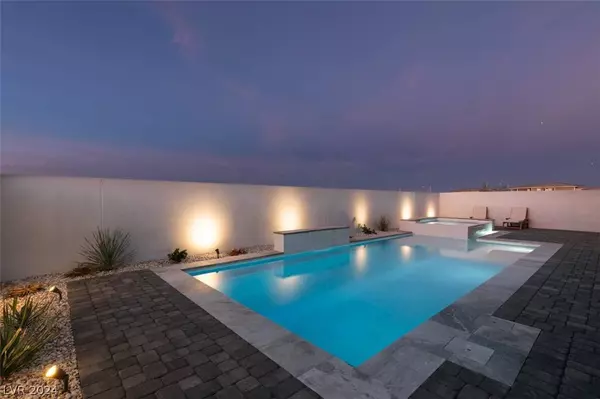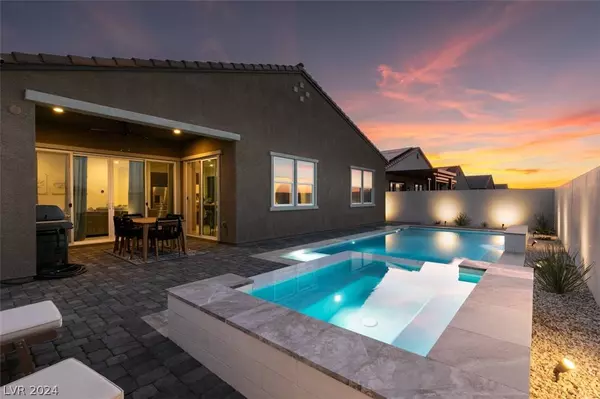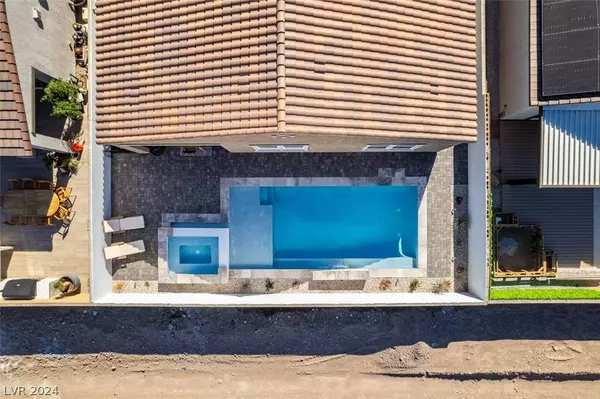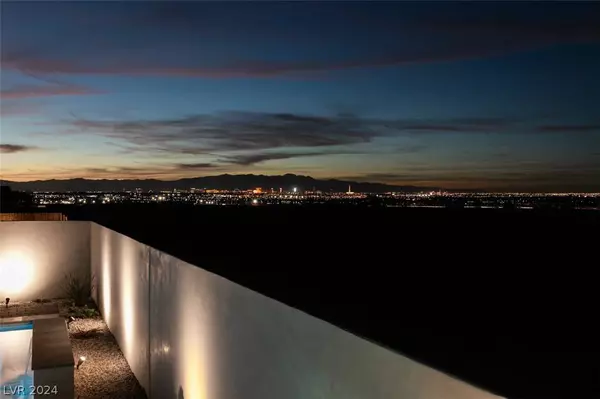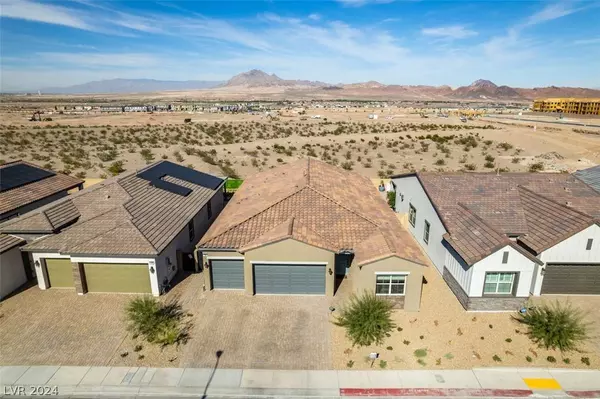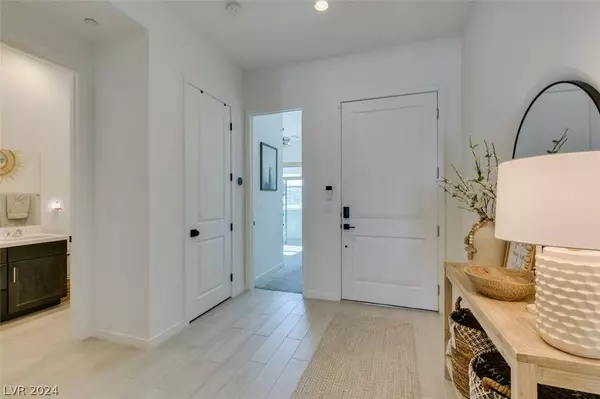
GALLERY
PROPERTY DETAIL
Key Details
Sold Price $740,000
Property Type Single Family Home
Sub Type Single Family Residence
Listing Status Sold
Purchase Type For Sale
Square Footage 2, 403 sqft
Price per Sqft $307
Subdivision Cadence Village Parcel 5-R3-4
MLS Listing ID 2577101
Sold Date 07/01/24
Style One Story
Bedrooms 3
Full Baths 2
Half Baths 1
Construction Status Good Condition, Resale
HOA Fees $55/qua
HOA Y/N Yes
Year Built 2022
Annual Tax Amount $6,386
Lot Size 6,098 Sqft
Acres 0.14
Property Sub-Type Single Family Residence
Location
State NV
County Clark
Community Pool
Zoning Single Family
Direction From US 95 S & I-215 S: Continue onto NV-564/West Lake Mead Pkwy for 4 miles, L onto Cadence Crest Avenue
Building
Lot Description Desert Landscaping, Landscaped, < 1/4 Acre
Faces South
Story 1
Sewer Public Sewer
Water Public
Construction Status Good Condition,Resale
Interior
Interior Features Bedroom on Main Level, Ceiling Fan(s), Primary Downstairs, Window Treatments
Heating Central, Gas
Cooling Central Air, Electric
Flooring Carpet, Tile
Furnishings Unfurnished
Fireplace No
Window Features Double Pane Windows,Drapes,Low-Emissivity Windows
Appliance Built-In Electric Oven, Double Oven, Dishwasher, ENERGY STAR Qualified Appliances, Gas Cooktop, Disposal, Microwave, Refrigerator, Water Purifier
Laundry Cabinets, Gas Dryer Hookup, Main Level, Laundry Room, Sink
Exterior
Exterior Feature Patio, Private Yard
Parking Features Attached, Garage, Inside Entrance
Garage Spaces 3.0
Fence Block, Back Yard
Pool In Ground, Private, Pool/Spa Combo, Community
Community Features Pool
Utilities Available Underground Utilities
Amenities Available Dog Park, Playground, Pickleball, Park, Pool, Security
View Y/N Yes
Water Access Desc Public
View Strip View
Roof Type Tile
Porch Covered, Patio
Garage Yes
Private Pool Yes
Schools
Elementary Schools Sewell, C.T., Sewell, C.T.
Middle Schools Brown B. Mahlon
High Schools Basic Academy
Others
HOA Name Cadence
HOA Fee Include Association Management,Security
Senior Community No
Tax ID 179-06-514-015
Ownership Single Family Residential
Security Features Security System Owned
Acceptable Financing Cash, Conventional, FHA, VA Loan
Listing Terms Cash, Conventional, FHA, VA Loan
Financing Conventional
SIMILAR HOMES FOR SALE
Check for similar Single Family Homes at price around $740,000 in Henderson,NV

Active
$409,900
1013 Adobe Flat DR, Henderson, NV 89011
Listed by Jill Amsel of Realty ONE Group, Inc3 Beds 2 Baths 1,518 SqFt
Active
$409,900
1929 Evelyn AVE, Henderson, NV 89011
Listed by Brandy J. White Elk of Innovative Real Estate Strateg4 Beds 2 Baths 1,325 SqFt
Active
$505,000
343 Cadence Vista DR, Henderson, NV 89011
Listed by Judith Jackson of Realty ONE Group, Inc3 Beds 3 Baths 1,805 SqFt
CONTACT


