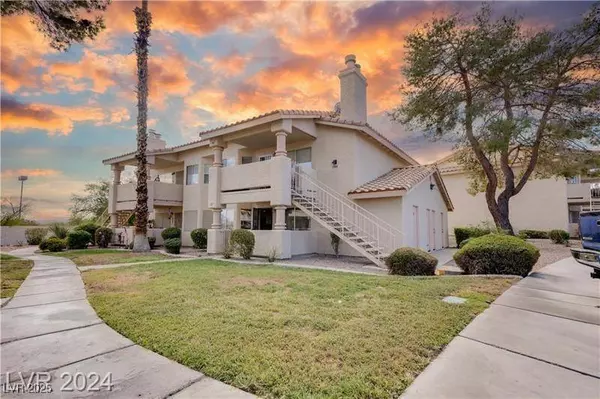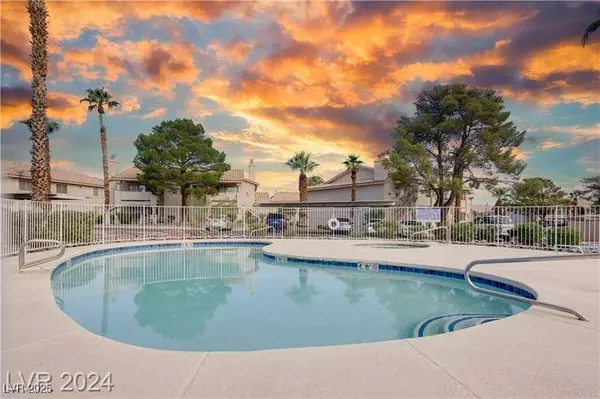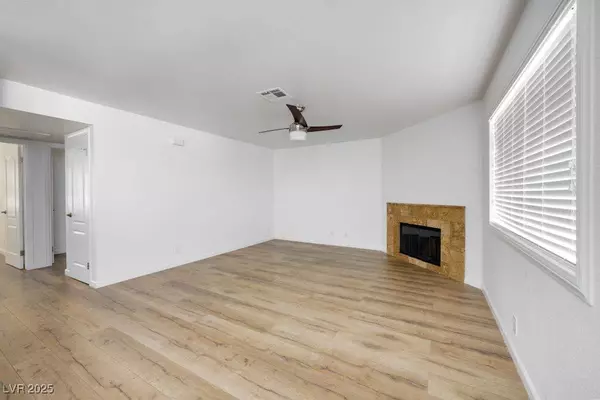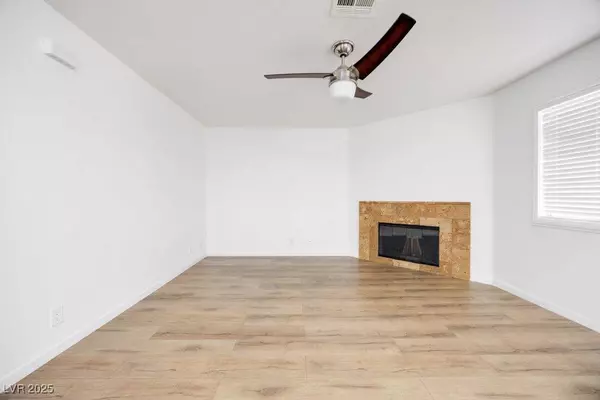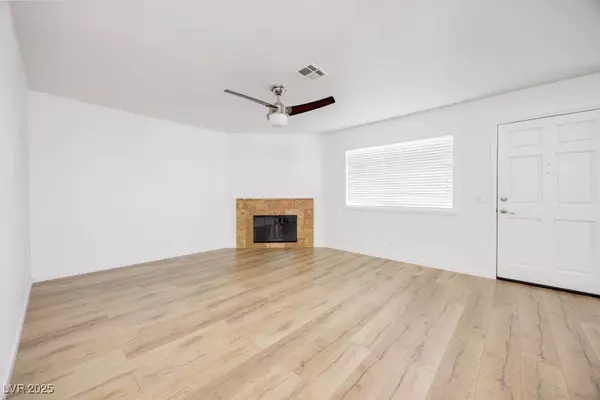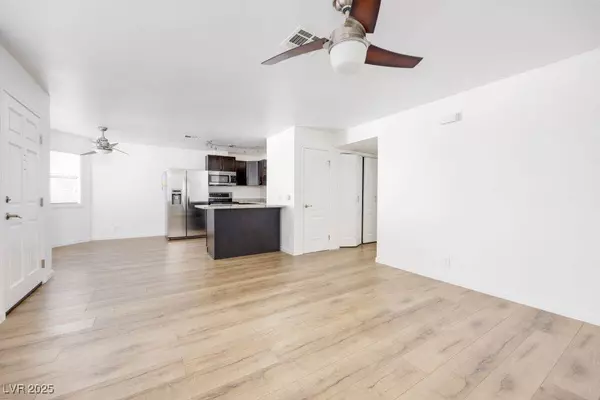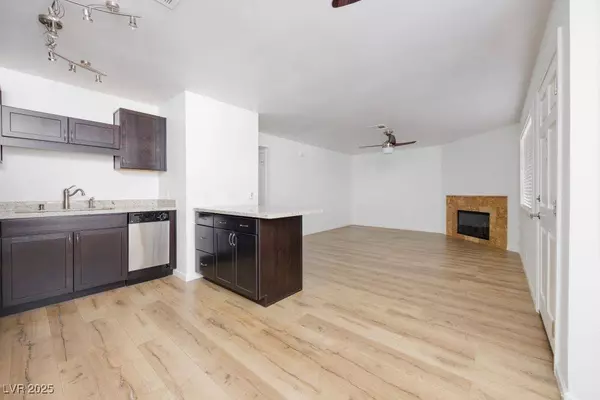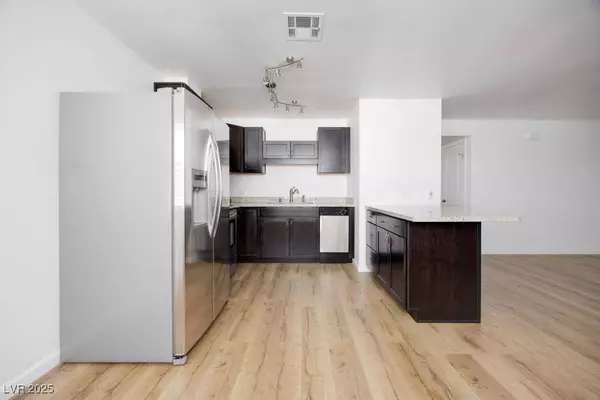
GALLERY
PROPERTY DETAIL
Key Details
Property Type Condo
Sub Type Condominium
Listing Status Active
Purchase Type For Sale
Square Footage 912 sqft
Price per Sqft $268
Subdivision Rock Spgs Vista-Unit 4 Amd
MLS Listing ID 2683628
Style Two Story
Bedrooms 2
Full Baths 2
Construction Status Resale
HOA Fees $278/mo
HOA Y/N Yes
Year Built 1989
Annual Tax Amount $714
Lot Size 2,138 Sqft
Acres 0.0491
Property Sub-Type Condominium
Location
State NV
County Clark
Community Pool
Zoning Multi-Family
Direction From Buffalo and Washington, North on Buffalo, West on Calico Vista, North on Pinto Rock, the building is on the right side of the street #9
Building
Lot Description Desert Landscaping, Landscaped, None
Faces North
Story 2
Sewer Public Sewer
Water Public
Construction Status Resale
Interior
Interior Features Bedroom on Main Level, Ceiling Fan(s), Primary Downstairs, Window Treatments
Heating Central, Electric
Cooling Central Air, Electric
Flooring Ceramic Tile, Luxury Vinyl Plank
Fireplaces Number 1
Fireplaces Type Living Room, Wood Burning
Furnishings Unfurnished
Fireplace Yes
Window Features Blinds,Plantation Shutters,Window Treatments
Appliance Dryer, Dishwasher, Electric Cooktop, Disposal, Microwave, Refrigerator, Washer
Laundry Electric Dryer Hookup, Laundry Closet, Main Level
Exterior
Exterior Feature Patio
Parking Features Assigned, Covered, Open, Guest
Fence Block, Front Yard, Stucco Wall
Pool Community
Community Features Pool
Utilities Available Electricity Available
Amenities Available Dog Park, Barbecue, Pool, Spa/Hot Tub
View Y/N Yes
Water Access Desc Public
View Mountain(s)
Roof Type Tile
Porch Covered, Patio
Garage No
Private Pool No
Schools
Elementary Schools Mcmillian, James B., Mcmillian, James B.
Middle Schools Johnson Walter
High Schools Palo Verde
Others
HOA Name Rock Springs
HOA Fee Include Maintenance Grounds,Recreation Facilities,Reserve Fund,Sewer,Water
Senior Community No
Tax ID 138-28-511-035
Ownership Condominium
Acceptable Financing Cash, Conventional, VA Loan
Listing Terms Cash, Conventional, VA Loan
Virtual Tour https://www.propertypanorama.com/instaview/las/2683628
SIMILAR HOMES FOR SALE
Check for similar Condos at price around $245,000 in Las Vegas,NV

Active
$235,900
3151 Soaring Gulls DR #2084, Las Vegas, NV 89128
Listed by Pilar Nizama of Signature Real Estate Group3 Beds 2 Baths 1,109 SqFt
Active Under Contract
$238,000
3125 N Buffalo DR #1089, Las Vegas, NV 89128
Listed by Kevin R. Brannan of Century 21 Consolidated2 Beds 2 Baths 1,025 SqFt
Active
$315,000
1404 Seward ST #104, Las Vegas, NV 89128
Listed by Marcelo F. Musi of Solstice Real Estate Group3 Beds 2 Baths 1,344 SqFt
CONTACT


