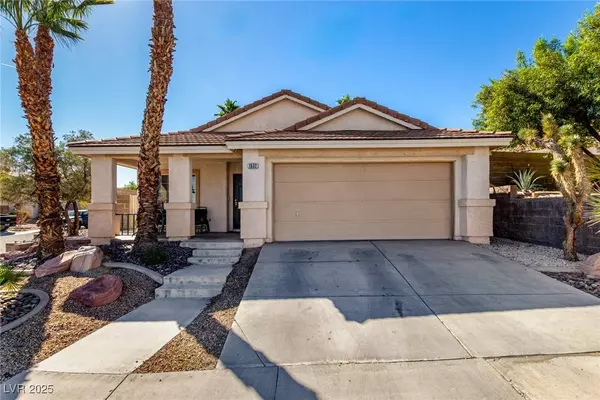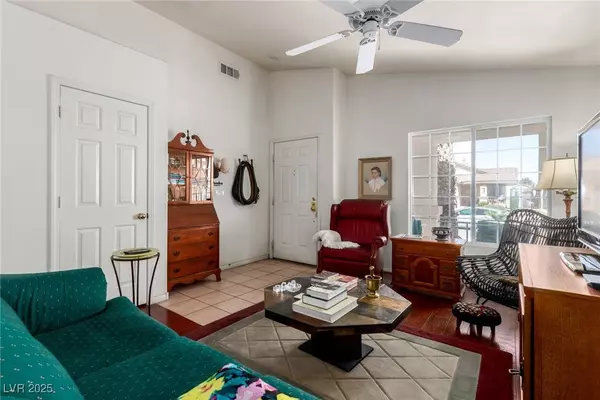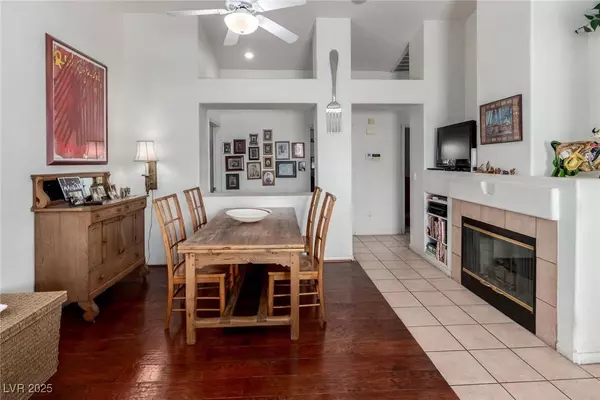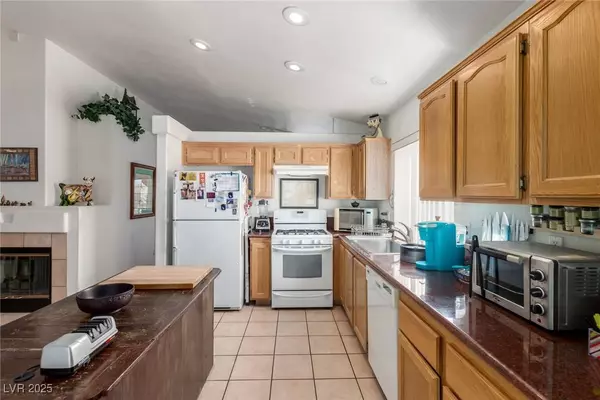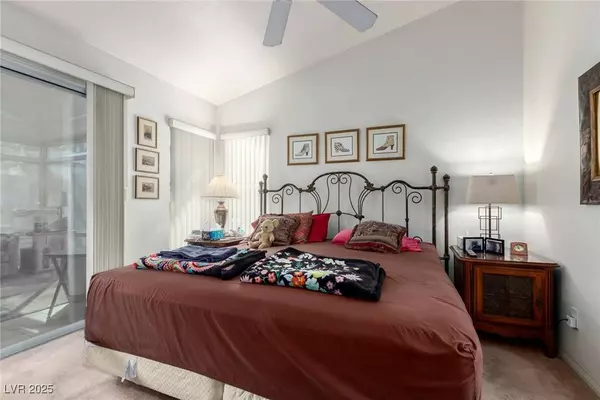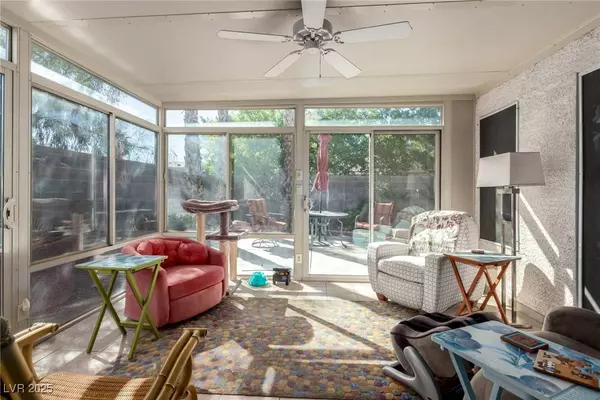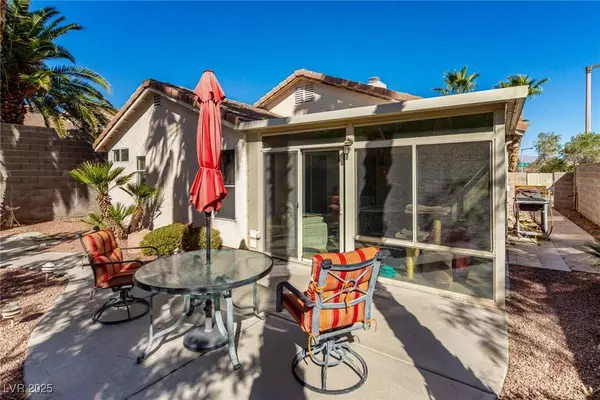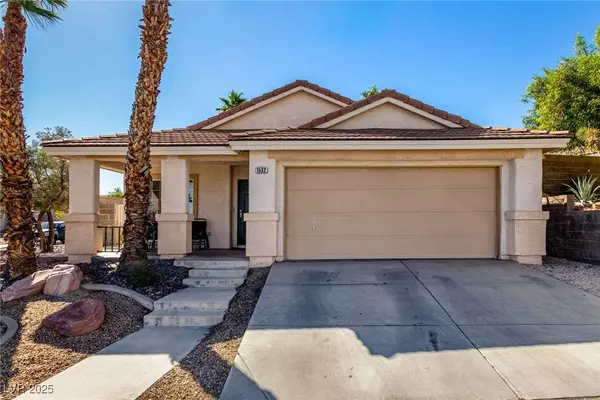
GALLERY
PROPERTY DETAIL
Key Details
Property Type Single Family Home
Sub Type Single Family Residence
Listing Status Active Under Contract
Purchase Type For Sale
Square Footage 1, 295 sqft
Price per Sqft $338
Subdivision Highland Hills
MLS Listing ID 2732017
Style One Story
Bedrooms 3
Full Baths 2
Construction Status Resale
HOA Fees $65/mo
HOA Y/N Yes
Year Built 1996
Annual Tax Amount $2,879
Contingent Other
Lot Size 5,227 Sqft
Acres 0.12
Property Sub-Type Single Family Residence
Location
State NV
County Clark
Zoning Single Family
Direction From Summerlin Parkway and Anasazi - Anasazi southbound to Banbury Crossing - East on Banbury Crossing to Crestdale Ln - North on Crestdale Ln to Eden Prairie Ave - South on Sedro - West on Waterton - Home is on the corner
Building
Lot Description Desert Landscaping, Landscaped, Rocks, < 1/4 Acre
Faces North
Story 1
Sewer Public Sewer
Water Public
Construction Status Resale
Interior
Interior Features Ceiling Fan(s), Primary Downstairs, Window Treatments
Heating Central, Gas
Cooling Central Air, Electric
Flooring Carpet, Tile
Furnishings Unfurnished
Fireplace No
Window Features Blinds,Double Pane Windows
Appliance Built-In Gas Oven, Dryer, Disposal, Refrigerator, Washer
Laundry Gas Dryer Hookup, Main Level, Laundry Room
Exterior
Exterior Feature Private Yard
Parking Features Attached, Garage, Inside Entrance, Private, Storage
Garage Spaces 2.0
Fence Block, Back Yard
Utilities Available Underground Utilities
Water Access Desc Public
Roof Type Tile
Porch Enclosed, Patio
Garage Yes
Private Pool No
Schools
Elementary Schools Staton, Ethel W., Staton, Ethel W.
Middle Schools Rogich Sig
High Schools Palo Verde
Others
HOA Name Summerlin North
HOA Fee Include Maintenance Grounds
Senior Community No
Tax ID 137-25-516-086
Ownership Single Family Residential
Acceptable Financing Cash, Conventional, FHA, VA Loan
Listing Terms Cash, Conventional, FHA, VA Loan
Financing Cash
Virtual Tour https://www.propertypanorama.com/instaview/las/2732017
SIMILAR HOMES FOR SALE
Check for similar Single Family Homes at price around $438,000 in Las Vegas,NV

Active
$529,995
1300 Swanbrooke DR, Las Vegas, NV 89144
Listed by Joseph Cervoni of Gavish Real Estate and PM5 Beds 3 Baths 2,100 SqFt
Active
$650,000
11224 Rose Reflet PL, Las Vegas, NV 89144
Listed by Disley Donate Gonzalez of Realty ONE Group, Inc5 Beds 3 Baths 2,100 SqFt
Active
$499,000
1613 Changing Seasons ST, Las Vegas, NV 89144
Listed by Andrew E. Blair of Century 21 Americana3 Beds 3 Baths 1,727 SqFt
CONTACT


