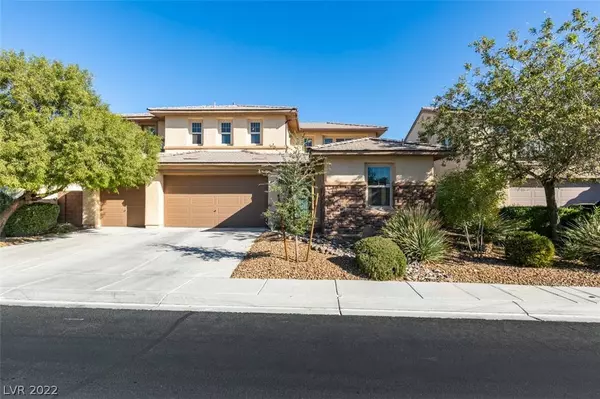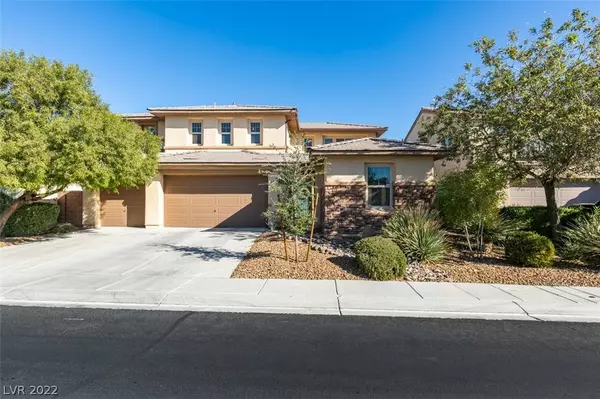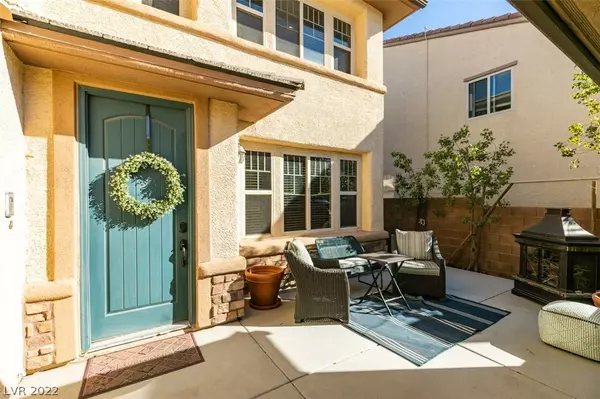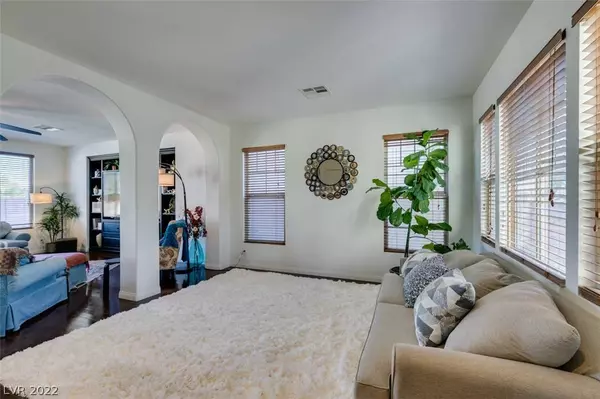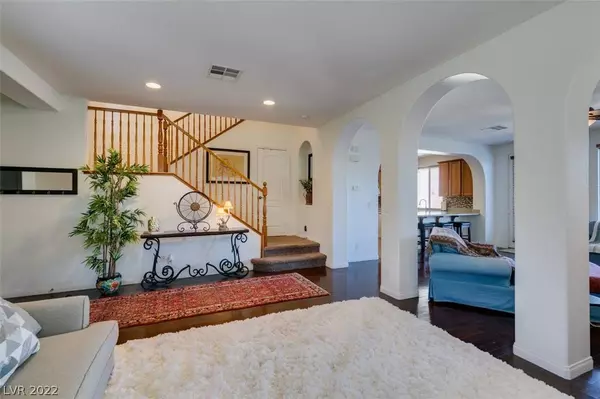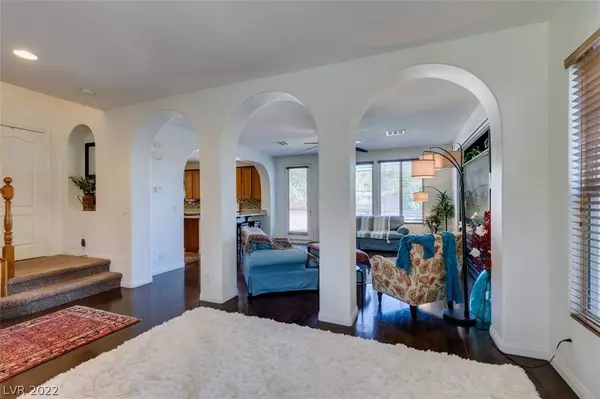
GALLERY
PROPERTY DETAIL
Key Details
Sold Price $560,0000.7%
Property Type Single Family Home
Sub Type Single Family Residence
Listing Status Sold
Purchase Type For Sale
Square Footage 3, 084 sqft
Price per Sqft $181
Subdivision Aliante Parcels 31A, 31B & 31C
MLS Listing ID 2453269
Sold Date 02/22/23
Style Two Story
Bedrooms 4
Full Baths 3
Three Quarter Bath 1
Construction Status Good Condition, Resale
HOA Fees $135/mo
HOA Y/N Yes
Year Built 2006
Annual Tax Amount $3,684
Lot Size 8,712 Sqft
Acres 0.2
Property Sub-Type Single Family Residence
Location
State NV
County Clark
Zoning Single Family
Direction Go West on Deer Springs Way towards Aliante Parkway. Turn right onto Aliante Parkway then right on Nature Park Drive.
Rooms
Other Rooms Guest House
Building
Lot Description Landscaped, Rocks, < 1/4 Acre
Faces South
Story 2
Sewer Public Sewer
Water Public
Additional Building Guest House
Construction Status Good Condition,Resale
Interior
Interior Features Bedroom on Main Level, Ceiling Fan(s)
Heating Central, Gas
Cooling Central Air, Electric
Flooring Carpet, Laminate, Tile
Furnishings Unfurnished
Fireplace No
Window Features Blinds,Low-Emissivity Windows
Appliance Built-In Gas Oven, Double Oven, Dryer, Dishwasher, Gas Cooktop, Disposal, Microwave, Refrigerator, Washer
Laundry Cabinets, Gas Dryer Hookup, Laundry Room, Sink
Exterior
Exterior Feature Balcony, Patio, Private Yard
Parking Features Attached, Garage, Garage Door Opener, Inside Entrance
Garage Spaces 3.0
Fence Block, Back Yard
Utilities Available Underground Utilities
Amenities Available Gated, Jogging Path, Playground, Tennis Court(s)
View Y/N Yes
Water Access Desc Public
View Mountain(s)
Roof Type Tile
Porch Balcony, Covered, Patio
Garage Yes
Private Pool No
Schools
Elementary Schools Goynes, Theron H & Naomi D, Goynes, Theron H & Naom
Middle Schools Cram Brian & Teri
High Schools Legacy
Others
HOA Name Aliante
HOA Fee Include Association Management,Maintenance Grounds
Senior Community No
Tax ID 124-16-411-004
Ownership Single Family Residential
Security Features Gated Community
Acceptable Financing Cash, Conventional, FHA, VA Loan
Listing Terms Cash, Conventional, FHA, VA Loan
Financing Conventional
SIMILAR HOMES FOR SALE
Check for similar Single Family Homes at price around $560,000 in North Las Vegas,NV

Active
$429,900
336 River Glider AVE, North Las Vegas, NV 89084
Listed by Donovan Reyes of Galindo Group Real Estate3 Beds 2 Baths 1,374 SqFt
Active
$489,900
6420 INDIAN PEAK CT, North Las Vegas, NV 89084
Listed by Jill Amsel of Realty ONE Group, Inc3 Beds 2 Baths 1,837 SqFt
Active
$545,000
3807 Andorian AVE, North Las Vegas, NV 89084
Listed by Patricia M. Patinio of Keller Williams VIP5 Beds 3 Baths 2,643 SqFt
CONTACT

