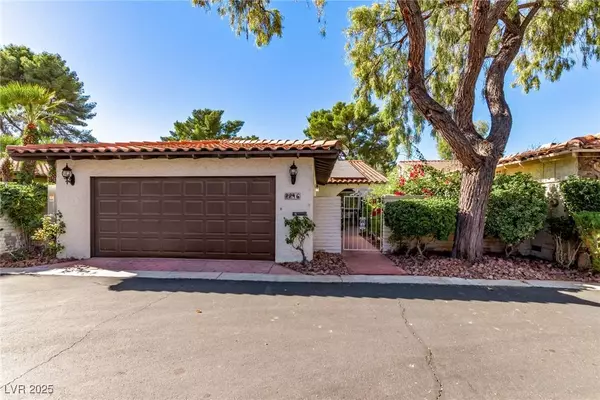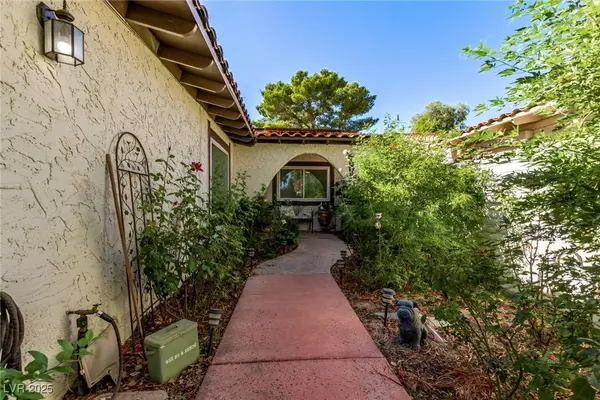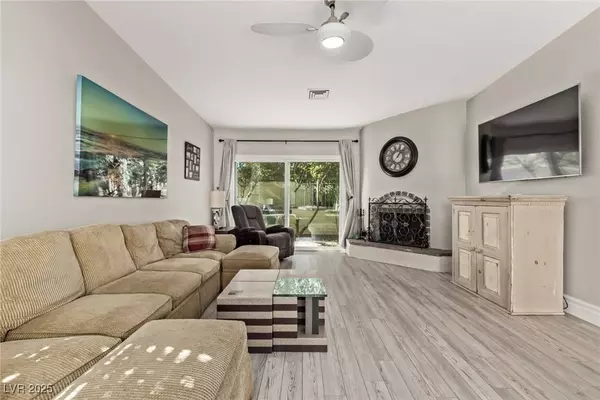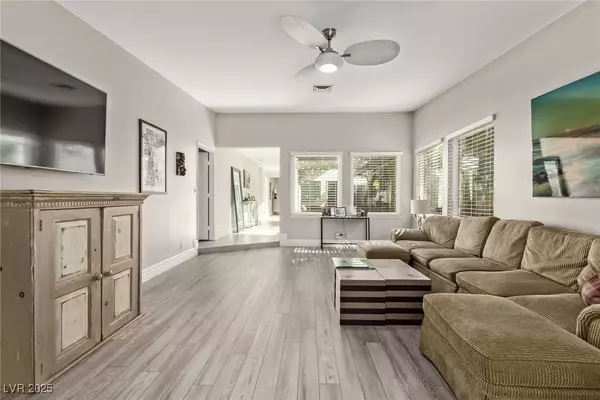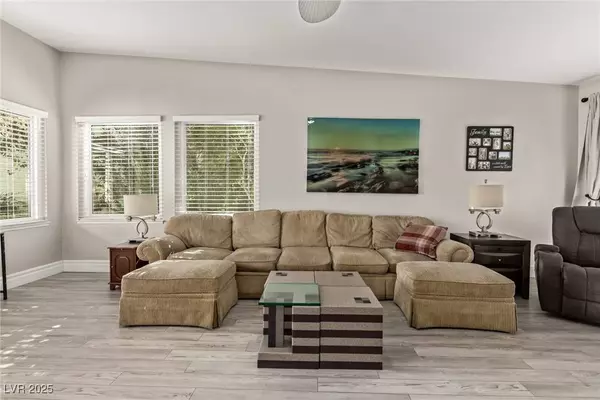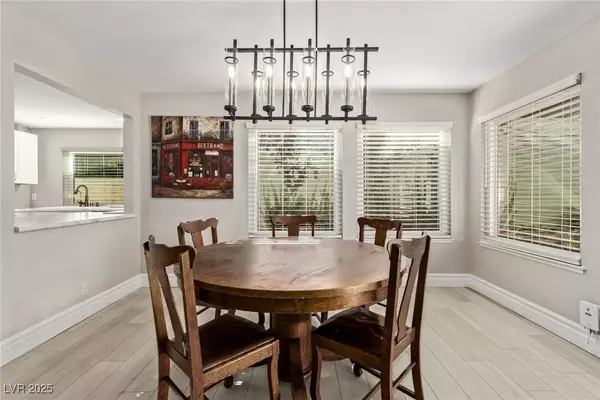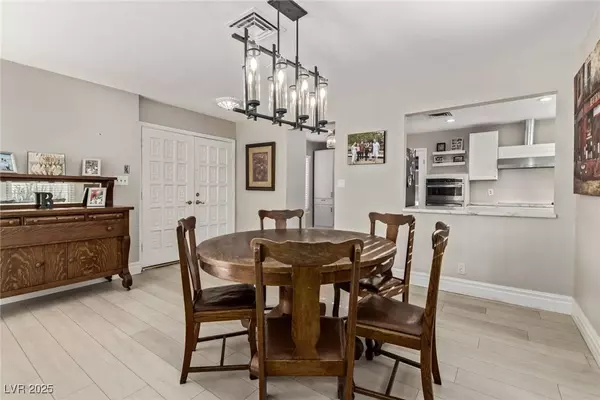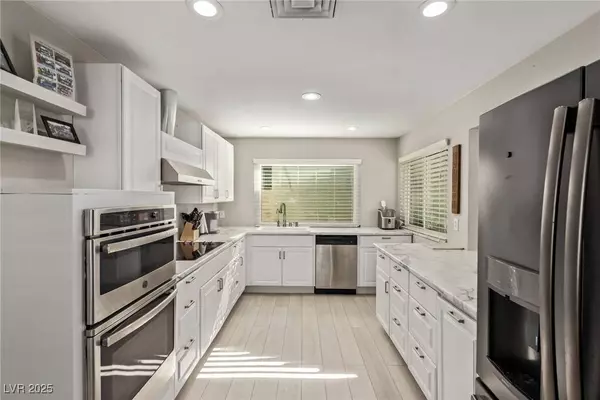
GALLERY
PROPERTY DETAIL
Key Details
Property Type Single Family Home
Sub Type Single Family Residence
Listing Status Active
Purchase Type For Sale
Square Footage 1, 898 sqft
Price per Sqft $295
Subdivision Spanish Oaks #1 2Nd Amd
MLS Listing ID 2734039
Style One Story
Bedrooms 2
Full Baths 2
Construction Status Resale
HOA Fees $370/mo
HOA Y/N Yes
Year Built 1975
Annual Tax Amount $1,650
Lot Size 4,356 Sqft
Acres 0.1
Property Sub-Type Single Family Residence
Location
State NV
County Clark
Community Pool
Zoning Single Family
Direction West on Sahara from I-15, then right on Spanish Oaks to the guard gate.
Building
Lot Description Landscaped, Sprinklers On Side, Trees, < 1/4 Acre
Faces North
Story 1
Sewer Public Sewer
Water Public
Construction Status Resale
Interior
Interior Features Bedroom on Main Level, Ceiling Fan(s), Primary Downstairs, Window Treatments
Heating Central, Electric
Cooling Central Air, Electric
Flooring Luxury Vinyl Plank
Fireplaces Number 2
Fireplaces Type Bedroom, Living Room, Wood Burning
Furnishings Unfurnished
Fireplace Yes
Window Features Blinds,Double Pane Windows
Appliance Built-In Electric Oven, Dishwasher, Electric Cooktop, Disposal, Microwave, Refrigerator, Water Softener Owned
Laundry Electric Dryer Hookup, Laundry Room
Exterior
Exterior Feature Courtyard, Private Yard, Sprinkler/Irrigation
Parking Features Attached, Garage, Garage Door Opener, Inside Entrance, Private, Shelves, Guest
Garage Spaces 2.0
Fence Block, Back Yard
Pool Community
Community Features Pool
Utilities Available Electricity Available, Underground Utilities
Amenities Available Clubhouse, Gated, Pickleball, Pool, Guard, Spa/Hot Tub, Tennis Court(s)
View Y/N Yes
Water Access Desc Public
View Park/Greenbelt
Roof Type Tile
Garage Yes
Private Pool No
Schools
Elementary Schools Wasden, Howard, Wasden, Howard
Middle Schools Hyde Park
High Schools Clark Ed. W.
Others
HOA Name Spanish Oaks
HOA Fee Include Association Management,Maintenance Grounds,Recreation Facilities,Reserve Fund,Security
Senior Community No
Tax ID 162-05-413-048
Ownership Single Family Residential
Security Features Gated Community
Acceptable Financing Cash, Conventional, VA Loan
Listing Terms Cash, Conventional, VA Loan
Virtual Tour https://www.propertypanorama.com/instaview/las/2734039
SIMILAR HOMES FOR SALE
Check for similar Single Family Homes at price around $560,000 in Las Vegas,NV

Active
$399,000
4313 El Conlon AVE, Las Vegas, NV 89102
Listed by Cynthia S. Pineda of Real Broker LLC4 Beds 2 Baths 1,540 SqFt
Active
$399,900
3013 Piedmont AVE, Las Vegas, NV 89102
Listed by Donovan Reyes of Galindo Group Real Estate3 Beds 2 Baths 1,073 SqFt
Active Under Contract
$309,999
2612 Cabot ST, Las Vegas, NV 89102
Listed by Brett Maddux of Compass Realty & Management3 Beds 2 Baths 1,850 SqFt
CONTACT


