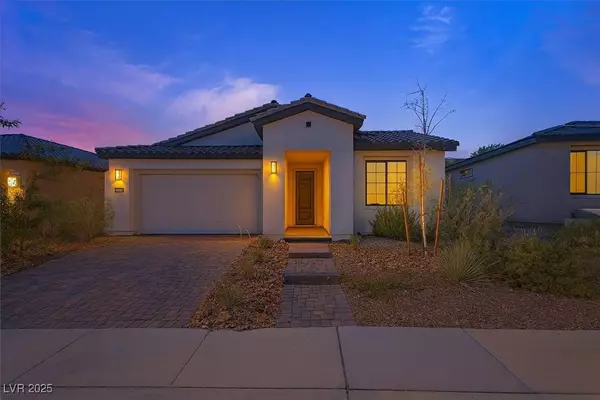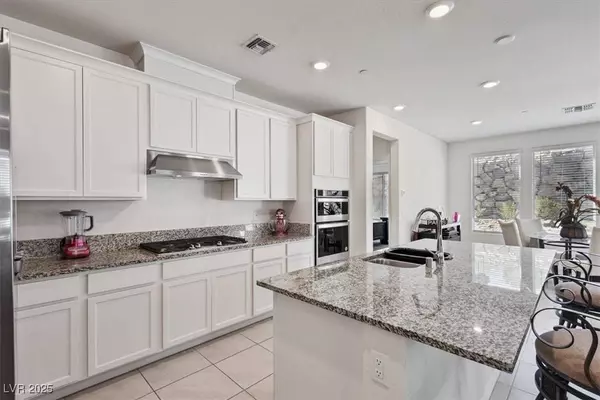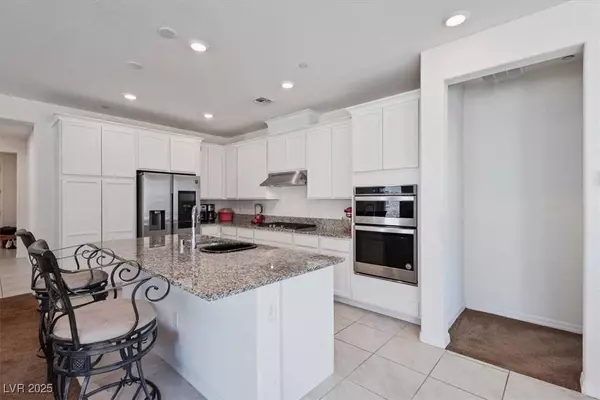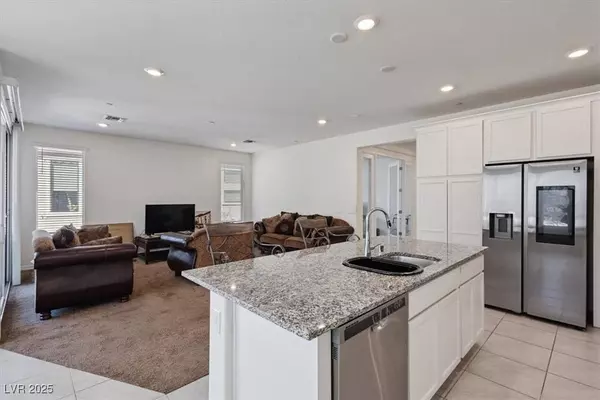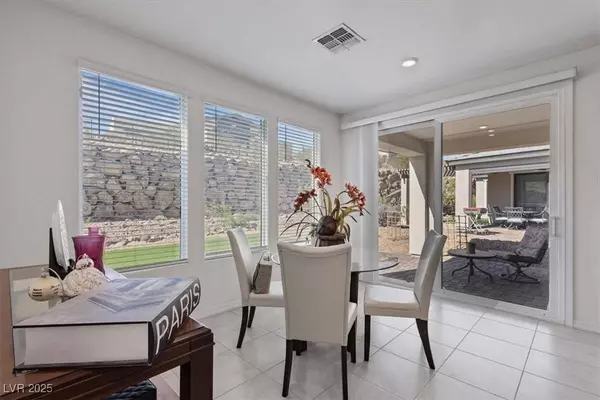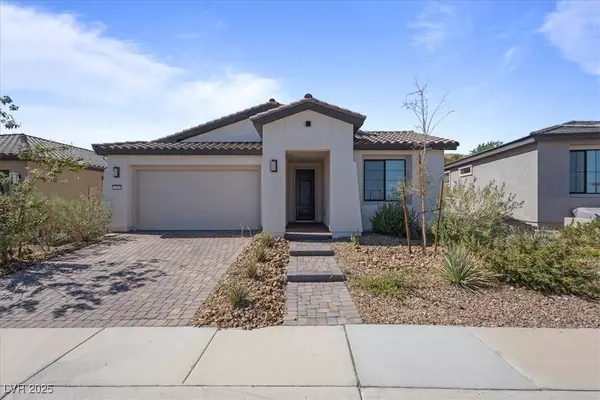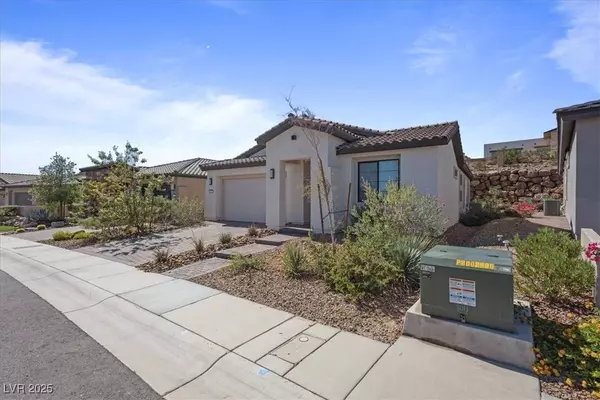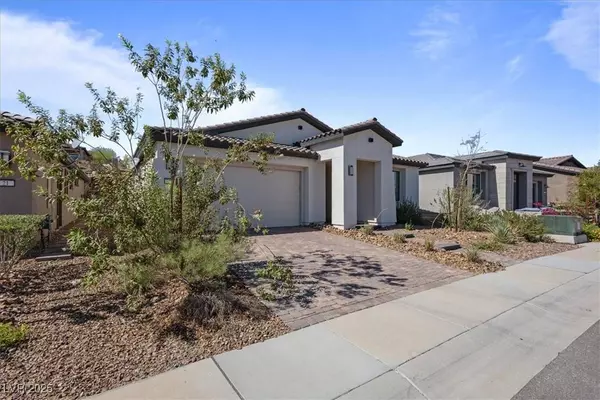
GALLERY
PROPERTY DETAIL
Key Details
Property Type Single Family Home
Sub Type Single Family Residence
Listing Status Active
Purchase Type For Sale
Square Footage 1, 725 sqft
Price per Sqft $301
Subdivision Rainbow Canyon Parcel C-4
MLS Listing ID 2724665
Style One Story
Bedrooms 3
Full Baths 2
Construction Status Resale
HOA Fees $521/mo
HOA Y/N Yes
Year Built 2020
Annual Tax Amount $5,287
Lot Size 5,662 Sqft
Acres 0.13
Property Sub-Type Single Family Residence
Location
State NV
County Clark
Community Pool
Zoning Single Family
Direction 215E to Lake Mead Pkwy; Lake Las Vegas Pkwy Turn Left; Straight Through roundabouts to Highland Shores Dr Turn Left; Left on Lake Mesa Drive; Right on Aster Beach Ave; Right on Stone Yucca Court.
Building
Lot Description Drip Irrigation/Bubblers, Desert Landscaping, Landscaped, Synthetic Grass, < 1/4 Acre
Faces South
Story 1
Sewer Public Sewer
Water Public
Construction Status Resale
Interior
Interior Features Bedroom on Main Level, Primary Downstairs, Window Treatments
Heating Central, Gas
Cooling Central Air, Electric
Flooring Carpet, Tile
Furnishings Unfurnished
Fireplace No
Window Features Blinds,Double Pane Windows
Appliance Built-In Gas Oven, Dishwasher, Gas Cooktop, Disposal
Laundry Gas Dryer Hookup, Main Level, Laundry Room
Exterior
Exterior Feature Patio, Private Yard, Sprinkler/Irrigation
Parking Features Attached, Garage, Inside Entrance, Open, Private
Garage Spaces 2.0
Fence None
Pool Community
Community Features Pool
Utilities Available Cable Available
Amenities Available Clubhouse, Golf Course, Gated, Pickleball, Pool, Spa/Hot Tub
View Y/N Yes
Water Access Desc Public
View Mountain(s)
Roof Type Tile
Porch Patio
Garage Yes
Private Pool No
Schools
Elementary Schools Sewell, C.T., Sewell, C.T.
Middle Schools Brown B. Mahlon
High Schools Basic Academy
Others
HOA Name Del Webb
HOA Fee Include Association Management,Maintenance Grounds,Recreation Facilities,Security
Senior Community Yes
Tax ID 160-15-613-022
Ownership Single Family Residential
Security Features Fire Sprinkler System,Gated Community
Acceptable Financing Cash, Conventional, FHA, VA Loan
Listing Terms Cash, Conventional, FHA, VA Loan
Special Listing Condition In Foreclosure
Virtual Tour https://www.propertypanorama.com/instaview/las/2724665
SIMILAR HOMES FOR SALE
Check for similar Single Family Homes at price around $520,000 in Henderson,NV

Active
$409,900
1013 Adobe Flat DR, Henderson, NV 89011
Listed by Jill Amsel of Realty ONE Group, Inc3 Beds 2 Baths 1,518 SqFt
Active
$409,900
1929 Evelyn AVE, Henderson, NV 89011
Listed by Brandy J. White Elk of Innovative Real Estate Strateg4 Beds 2 Baths 1,325 SqFt
Active
$505,000
343 Cadence Vista DR, Henderson, NV 89011
Listed by Judith Jackson of Realty ONE Group, Inc3 Beds 3 Baths 1,805 SqFt
CONTACT


