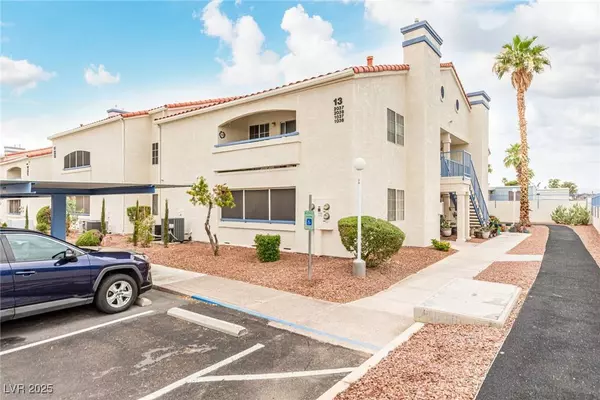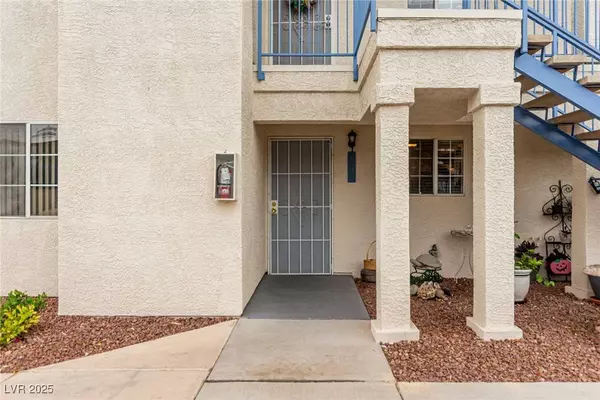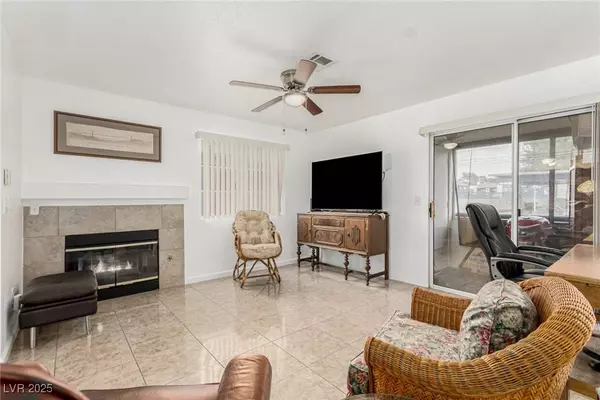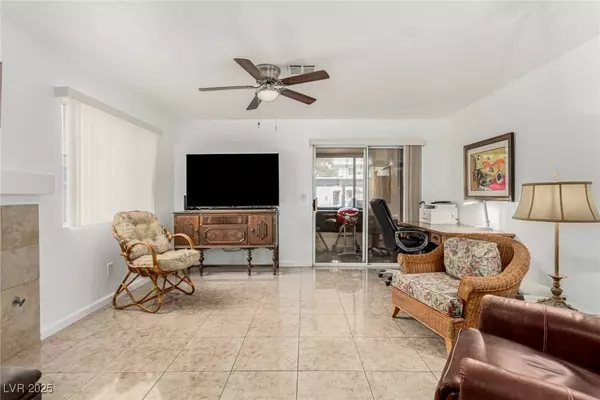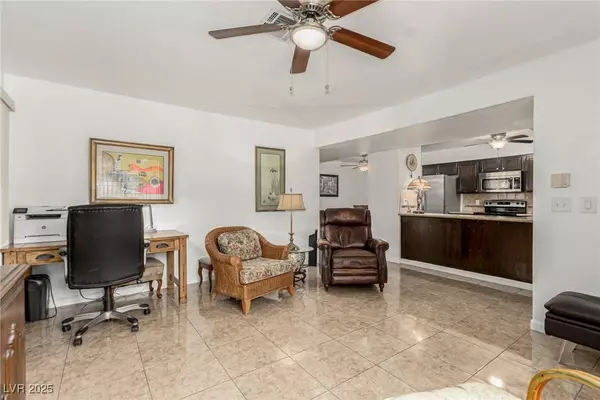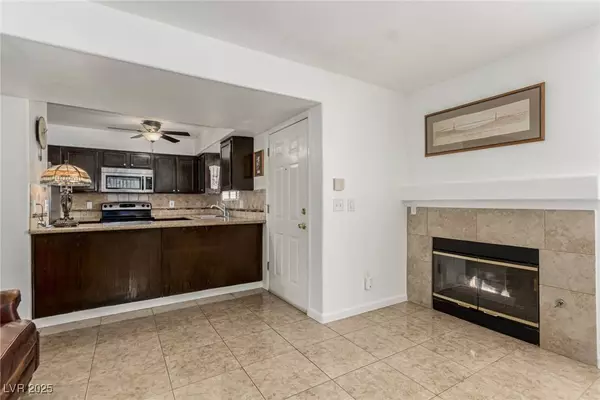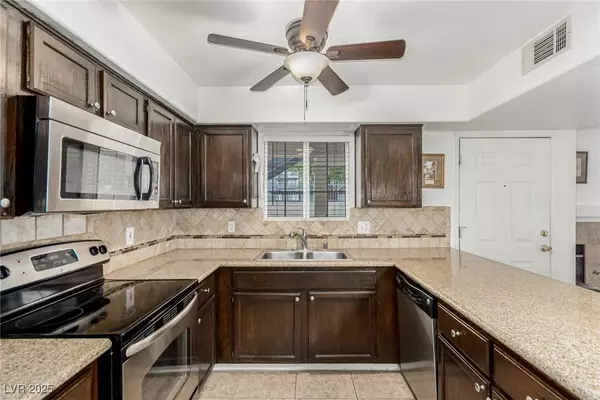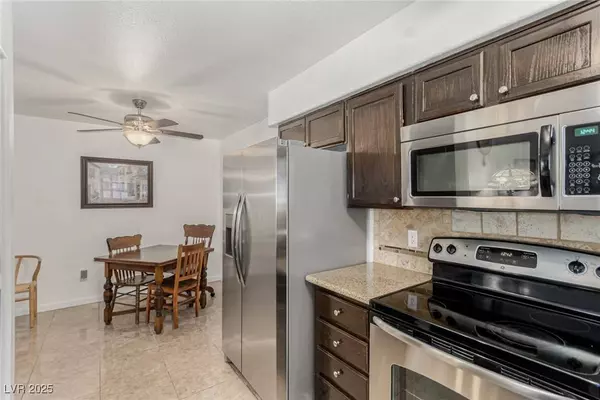
GALLERY
PROPERTY DETAIL
Key Details
Sold Price $200,000
Property Type Condo
Sub Type Condominium
Listing Status Sold
Purchase Type For Sale
Square Footage 1, 029 sqft
Price per Sqft $194
Subdivision Echo Bay Condo
MLS Listing ID 2697466
Sold Date 07/30/25
Style Two Story
Bedrooms 2
Full Baths 1
Three Quarter Bath 1
Construction Status Good Condition, Resale
HOA Fees $225/mo
HOA Y/N Yes
Year Built 1994
Annual Tax Amount $477
Property Sub-Type Condominium
Location
State NV
County Clark
Community Pool
Zoning Multi-Family
Direction From The Boulder Station Casino: Turn right toward Ridgedale Ave, Continue onto Ridgedale Ave for 0.5 miles, Turn left onto S Mountain Vista St for 0.1 miles, then Turn right onto E Vegas Valley Dr for 0.4 miles, then Turn Left onto Nellis Blvd for 0.2 miles and Right into the complex onto Main St. for 0.2 miles, then turn left and look for uncovered parking.
Building
Lot Description None
Faces North
Story 2
Sewer Public Sewer
Water Public
Construction Status Good Condition,Resale
Interior
Interior Features Bedroom on Main Level, Ceiling Fan(s), Primary Downstairs, Window Treatments
Heating Central, Electric
Cooling Central Air, Electric
Flooring Ceramic Tile, Laminate
Fireplaces Number 1
Fireplaces Type Electric, Family Room
Furnishings Unfurnished
Fireplace Yes
Window Features Blinds
Appliance Dryer, Dishwasher, Electric Range, Disposal, Microwave, Refrigerator, Washer
Laundry Electric Dryer Hookup, Laundry Closet, Main Level
Exterior
Exterior Feature Balcony
Parking Features Assigned, Covered, Guest
Fence None
Pool Community
Community Features Pool
Utilities Available Cable Available, Underground Utilities
Amenities Available Clubhouse, Dog Park, Gated, Park, Pool, Pet Restrictions, Spa/Hot Tub, Tennis Court(s)
Water Access Desc Public
Roof Type Tile
Porch Balcony
Garage No
Private Pool No
Schools
Elementary Schools Dearing, Laura, Dearing, Laura
Middle Schools Mack Jerome
High Schools Chaparral
Others
HOA Name Echo Bay
HOA Fee Include Association Management,Maintenance Grounds,Security
Senior Community No
Tax ID 161-08-611-098
Ownership Condominium
Security Features Gated Community
Acceptable Financing Cash, Conventional, FHA, VA Loan
Listing Terms Cash, Conventional, FHA, VA Loan
Financing FHA
SIMILAR HOMES FOR SALE
Check for similar Condos at price around $200,000 in Las Vegas,NV

Active
$199,999
2725 S Nellis BLVD #2108, Las Vegas, NV 89121
Listed by Laura D. Jebe of Realty ONE Group, Inc2 Beds 2 Baths 1,029 SqFt
Active
$229,990
2725 S Nellis BLVD #2096, Las Vegas, NV 89121
Listed by Suzett Hill of LIFE Realty District2 Beds 2 Baths 1,029 SqFt
Active
$215,000
3145 E Flamingo RD #1043, Las Vegas, NV 89121
Listed by Pierre A. Gendebien of Realty ONE Group, Inc2 Beds 2 Baths 981 SqFt
CONTACT


