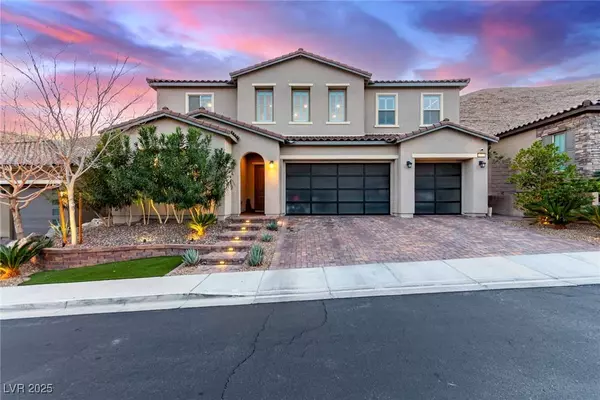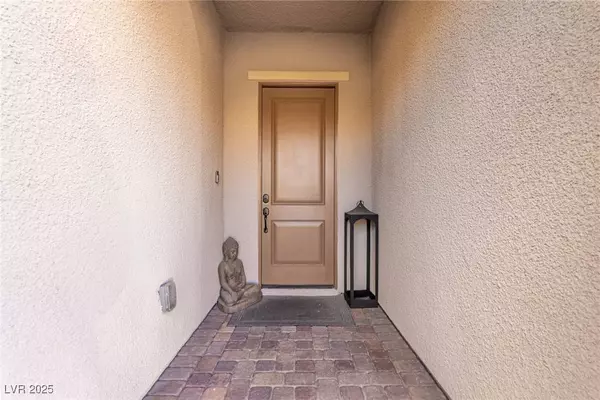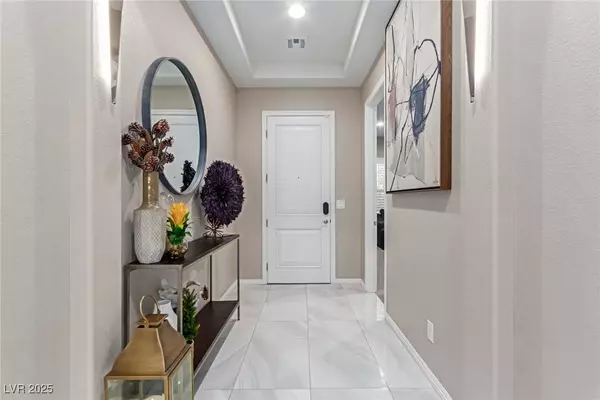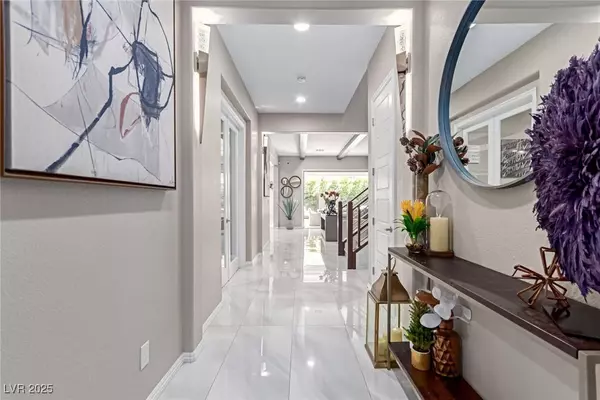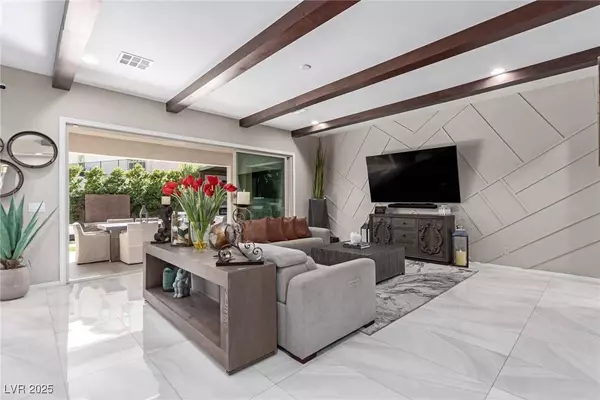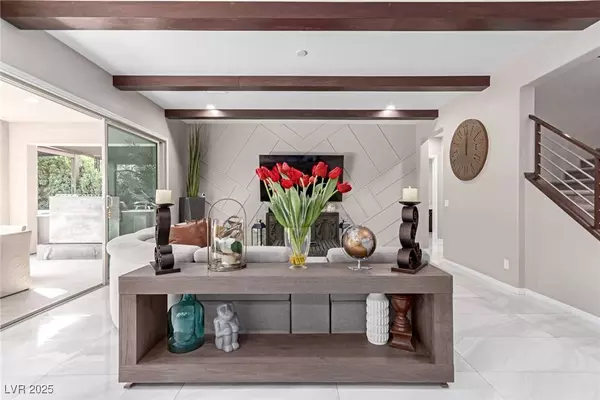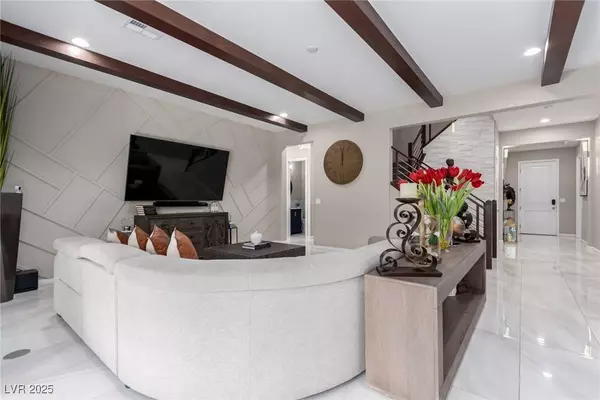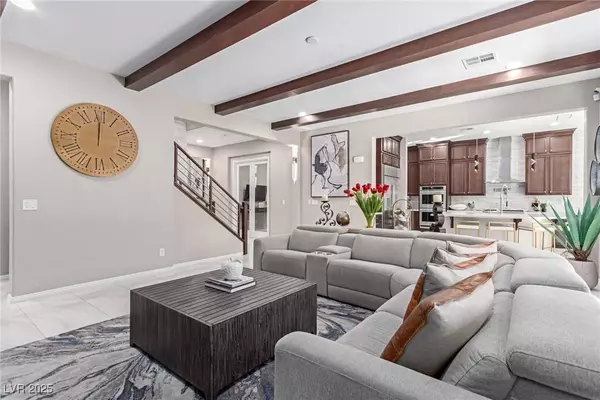
GALLERY
PROPERTY DETAIL
Key Details
Sold Price $1,230,0000.6%
Property Type Single Family Home
Sub Type Single Family Residence
Listing Status Sold
Purchase Type For Sale
Square Footage 3, 952 sqft
Price per Sqft $311
Subdivision The Cove At Southern Highlands Phase 3
MLS Listing ID 2685661
Sold Date 07/22/25
Style Two Story
Bedrooms 6
Full Baths 4
Half Baths 1
Construction Status Good Condition, Resale
HOA Fees $238/mo
HOA Y/N Yes
Year Built 2020
Annual Tax Amount $7,262
Lot Size 6,098 Sqft
Acres 0.14
Property Sub-Type Single Family Residence
Location
State NV
County Clark
Community Pool
Zoning Single Family
Direction I-15 South. St. Rose Parkway/Southern Highlands. West to Southern Highlands. Left to community through the Coves up Reyes Ave. The property is on the left-hand side.
Building
Lot Description Drip Irrigation/Bubblers, Desert Landscaping, Landscaped, Rocks, Synthetic Grass, < 1/4 Acre
Faces East
Story 2
Builder Name Woodside
Sewer Public Sewer
Water Public
Construction Status Good Condition,Resale
Interior
Interior Features Bedroom on Main Level, Ceiling Fan(s), Window Treatments, Programmable Thermostat
Heating Central, Gas, High Efficiency, Multiple Heating Units
Cooling Central Air, Gas, High Efficiency, 2 Units
Flooring Carpet, Marble, Tile
Fireplaces Number 1
Fireplaces Type Electric, Outside
Furnishings Unfurnished
Fireplace Yes
Window Features Double Pane Windows,Low-Emissivity Windows,Plantation Shutters
Appliance Built-In Gas Oven, Double Oven, Dryer, Dishwasher, Disposal, Gas Range, Instant Hot Water, Microwave, Refrigerator, Tankless Water Heater, Wine Refrigerator, Washer
Laundry Cabinets, Gas Dryer Hookup, Main Level, Laundry Room, Sink
Exterior
Exterior Feature Built-in Barbecue, Barbecue, Patio, Private Yard, Sprinkler/Irrigation
Parking Features Attached, Garage, Garage Door Opener, Private
Garage Spaces 3.0
Fence Block, Back Yard
Pool Community
Community Features Pool
Utilities Available Underground Utilities
Amenities Available Golf Course, Gated, Pool
Water Access Desc Public
Roof Type Tile
Porch Covered, Patio
Garage Yes
Private Pool No
Schools
Elementary Schools Stuckey, Evelyn, Stuckey, Evelyn
Middle Schools Tarkanian
High Schools Desert Oasis
Others
HOA Name Southern Highlands
HOA Fee Include Association Management,Common Areas,Maintenance Grounds,Recreation Facilities,Security,Taxes
Senior Community No
Tax ID 191-07-710-025
Ownership Single Family Residential
Security Features Gated Community
Acceptable Financing Cash, Conventional, VA Loan
Listing Terms Cash, Conventional, VA Loan
Financing VA
SIMILAR HOMES FOR SALE
Check for similar Single Family Homes at price around $1,230,000 in Las Vegas,NV

Active
$713,000
5748 Avondale Rise WAY, Las Vegas, NV 89141
Listed by Eleanor Cheng of Century 21 1st Priority Realty5 Beds 4 Baths 3,060 SqFt
Active
$1,345,900
5718 San Florentine AVE, Las Vegas, NV 89141
Listed by Jill Amsel of Realty ONE Group, Inc4 Beds 4 Baths 3,073 SqFt
Active
$1,345,000
4509 Melrose Abbey PL, Las Vegas, NV 89141
Listed by Jill Amsel of Realty ONE Group, Inc4 Beds 3 Baths 5,120 SqFt
CONTACT


