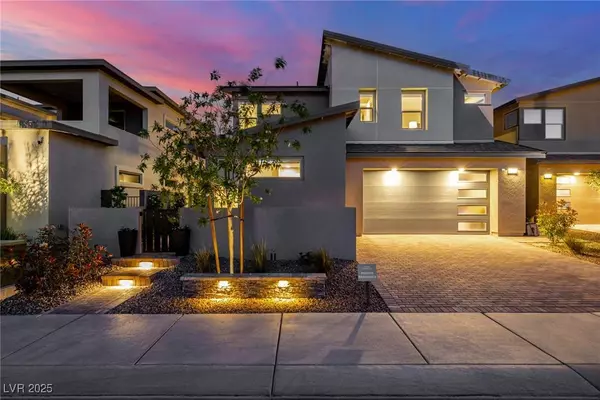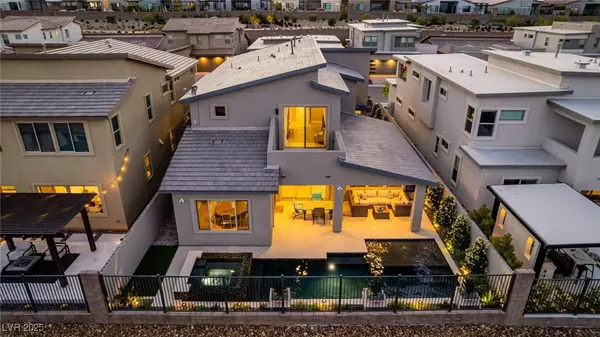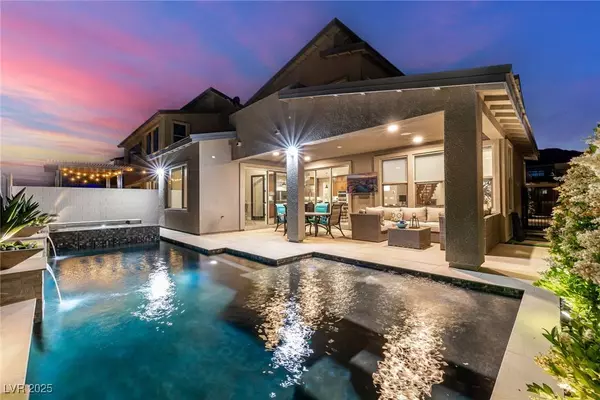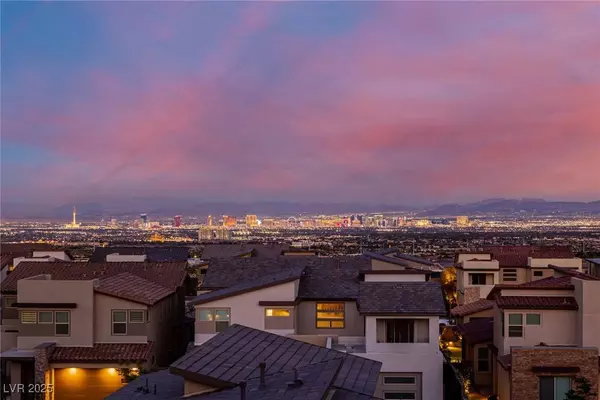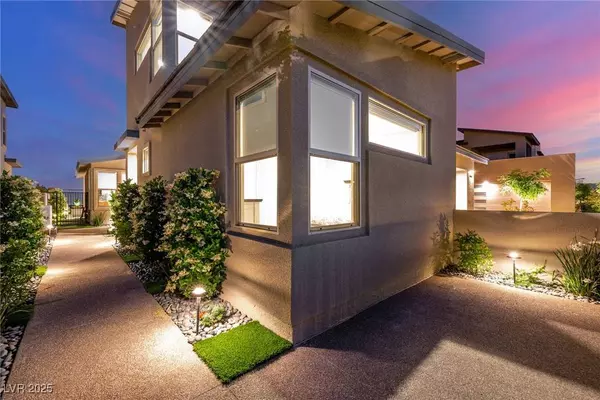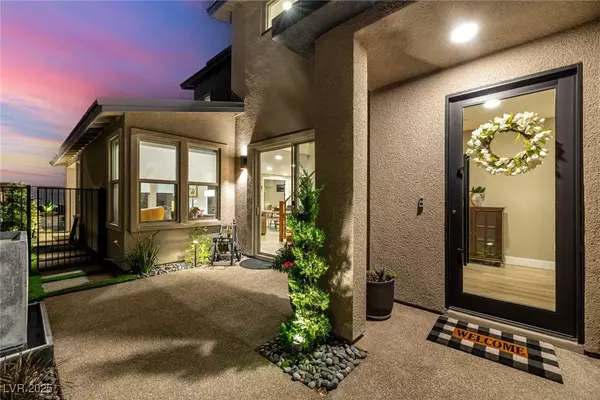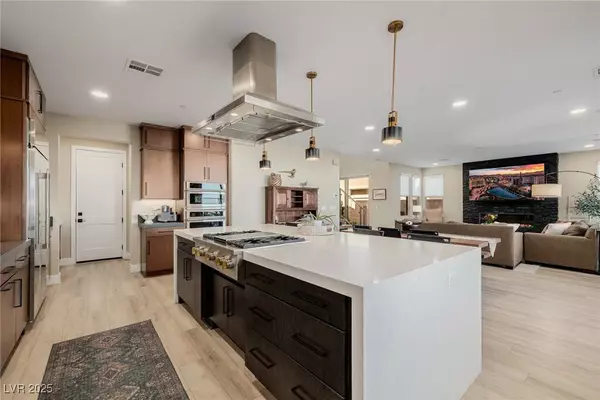
GALLERY
PROPERTY DETAIL
Key Details
Property Type Single Family Home
Sub Type Single Family Residence
Listing Status Active
Purchase Type For Sale
Square Footage 3, 076 sqft
Price per Sqft $492
Subdivision Summerlin Village 25 - Parcel B
MLS Listing ID 2681527
Style Two Story
Bedrooms 4
Full Baths 3
Half Baths 1
Construction Status Resale
HOA Fees $272/mo
HOA Y/N Yes
Year Built 2023
Annual Tax Amount $10,386
Lot Size 5,662 Sqft
Acres 0.13
Property Sub-Type Single Family Residence
Location
State NV
County Clark
Zoning Single Family
Direction FROM I-215 AND FAR HILLS DR, WEST ON FAR HILLS DR, RIGHT ON FOX HILL DR, LEFT ON RED POINT DR, LEFT ON HIGH BANK, RIGHT ON MOTAGUE STREET, LEFT ON CROWN MESA AVE
Building
Lot Description Drip Irrigation/Bubblers, Desert Landscaping, Landscaped, Sprinklers On Side, < 1/4 Acre
Faces West
Story 2
Sewer Public Sewer
Water Public
Construction Status Resale
Interior
Interior Features Bedroom on Main Level, Window Treatments
Heating Central, Gas
Cooling Central Air, Electric, 2 Units
Flooring Carpet, Laminate
Fireplaces Number 1
Fireplaces Type Electric, Family Room
Furnishings Unfurnished
Fireplace Yes
Window Features Blinds,Double Pane Windows,Insulated Windows,Low-Emissivity Windows
Appliance Built-In Electric Oven, Double Oven, Dishwasher, Gas Cooktop, Disposal, Microwave, Refrigerator
Laundry Cabinets, Gas Dryer Hookup, Laundry Room, Sink, Upper Level
Exterior
Exterior Feature Courtyard, Patio, Private Yard, Sprinkler/Irrigation
Parking Features Attached, Epoxy Flooring, Garage, Garage Door Opener, Inside Entrance, Private, Tandem
Garage Spaces 3.0
Fence Block, Back Yard
Pool In Ground, Negative Edge, Private
Utilities Available Cable Available, High Speed Internet Available, Underground Utilities
Amenities Available Gated
Water Access Desc Public
Roof Type Tile
Porch Covered, Patio
Garage Yes
Private Pool Yes
Schools
Elementary Schools Givens, Linda Rankin, Givens, Linda Rankin
Middle Schools Becker
High Schools Palo Verde
Others
HOA Name Summerlin W
HOA Fee Include Association Management,Maintenance Grounds
Senior Community No
Tax ID 137-27-516-060
Ownership Single Family Residential
Acceptable Financing Cash, Conventional, Owner Will Carry, VA Loan
Listing Terms Cash, Conventional, Owner Will Carry, VA Loan
Virtual Tour https://www.propertypanorama.com/instaview/las/2681527
SIMILAR HOMES FOR SALE
Check for similar Single Family Homes at price around $1,515,000 in Las Vegas,NV

Pending
$1,999,000
2910 Raywood Ash DR, Las Vegas, NV 89138
Listed by Ana D. Tracy of Real Broker LLC3 Beds 4 Baths 2,852 SqFt
Active
$875,000
436 Trevinca ST, Las Vegas, NV 89138
Listed by Christopher Myers of Luxury Estates International4 Beds 5 Baths 2,581 SqFt
Active
$1,685,258
454 Carter House WAY, Las Vegas, NV 89138
Listed by Frank J. Gargano of Real Estate Consultants of Nv3 Beds 4 Baths 3,027 SqFt
CONTACT


