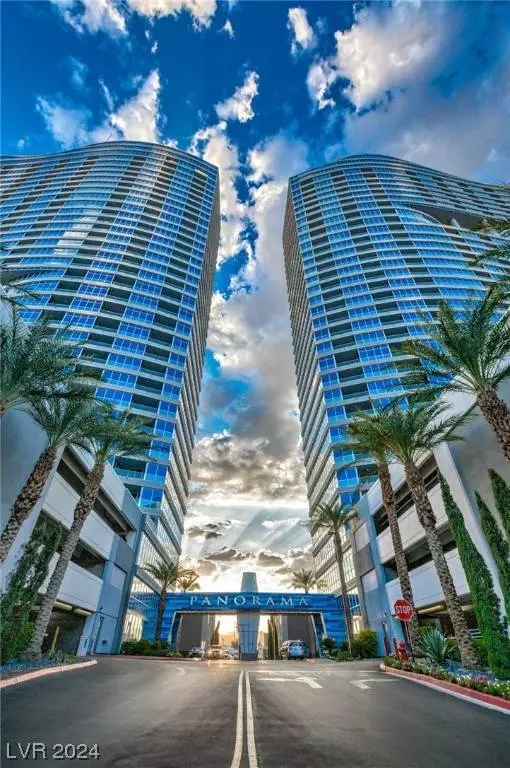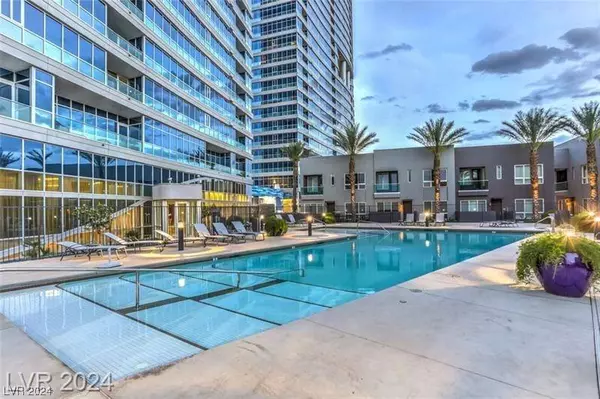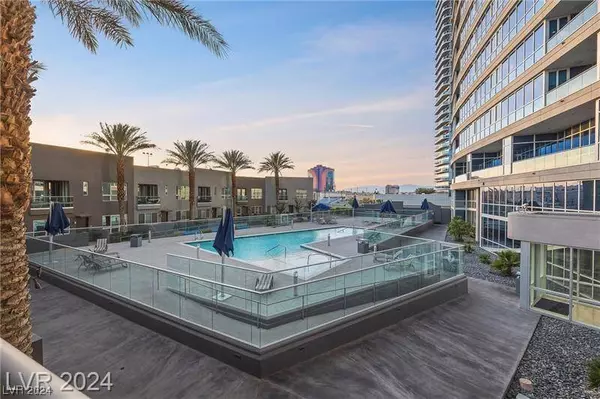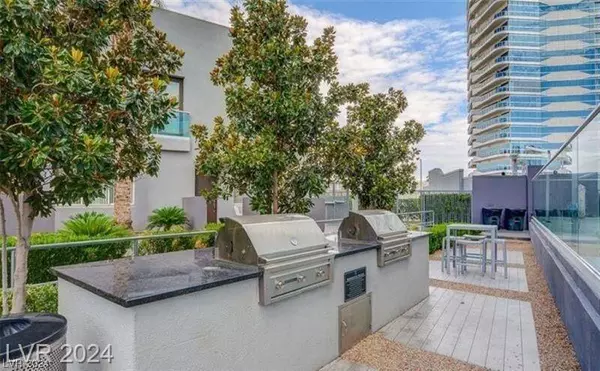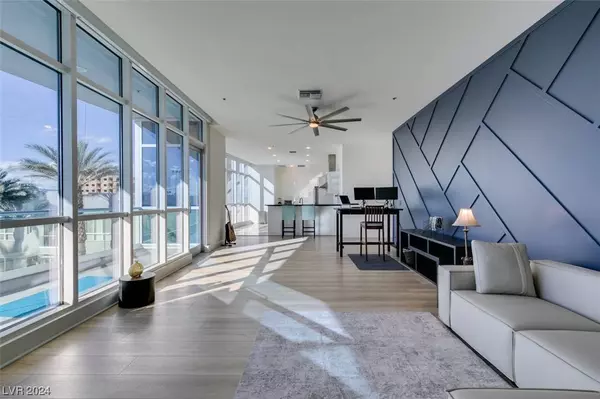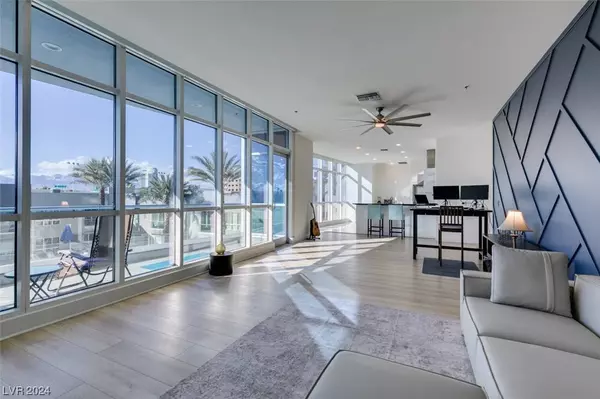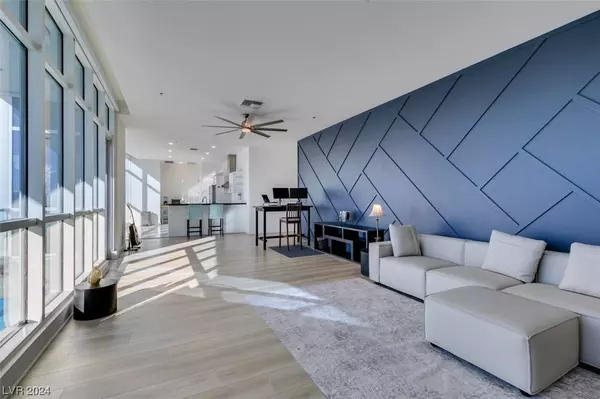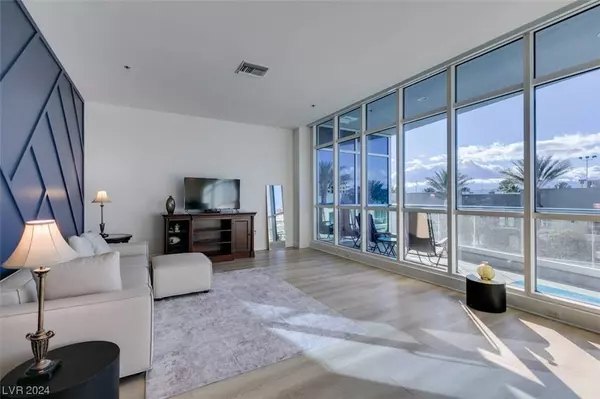
GALLERY
PROPERTY DETAIL
Key Details
Sold Price $612,0005.1%
Property Type Condo
Listing Status Sold
Purchase Type For Sale
Square Footage 1, 936 sqft
Price per Sqft $316
Subdivision Panorama Towers 2
MLS Listing ID 2556510
Sold Date 07/19/24
Style High Rise
Bedrooms 2
Half Baths 1
Three Quarter Bath 2
Construction Status Good Condition, Resale
HOA Fees $3, 312
HOA Y/N Yes
Year Built 2005
Annual Tax Amount $3,572
Location
State NV
County Clark
Community Pool
Direction I-15 West on Tropicana, North on Dean Martin Dr. to Panorama Towers on left to guard gate. Go to Tower 2 to valet.
Building
Construction Status Good Condition,Resale
Interior
Interior Features Ceiling Fan(s), Window Treatments
Heating Central, Gas
Cooling Electric, High Efficiency
Furnishings Unfurnished
Fireplace No
Window Features Low-Emissivity Windows
Appliance Dryer, Dishwasher, Gas Cooktop, Disposal, Microwave, Refrigerator, Washer
Laundry Gas Dryer Hookup, Main Level
Exterior
Pool Community
Community Features Pool
Utilities Available Cable Available
Amenities Available Clubhouse, Fitness Center, Gated, Pool, Guard, Spa/Hot Tub, Concierge, Elevator(s)
View Y/N Yes
View Mountain(s), Pool
Porch Terrace
Total Parking Spaces 1
Private Pool No
Schools
Elementary Schools Thiriot, Joseph E., Thiriot, Joseph E.
Middle Schools Sawyer Grant
High Schools Clark Ed. W.
Others
HOA Name Panorama
HOA Fee Include Cable TV,Maintenance Grounds,Recreation Facilities,Sewer,Security,Water
Senior Community No
Tax ID 162-20-312-016
Security Features Closed Circuit Camera(s),24 Hour Security,Fire Sprinkler System
Acceptable Financing Cash, Conventional, VA Loan
Listing Terms Cash, Conventional, VA Loan
Financing Cash
Pets Allowed No
CONTACT


