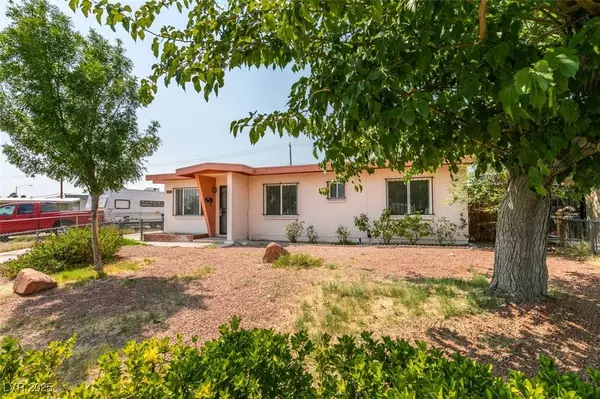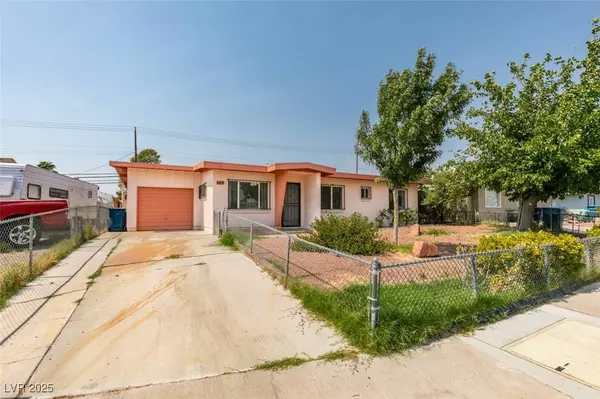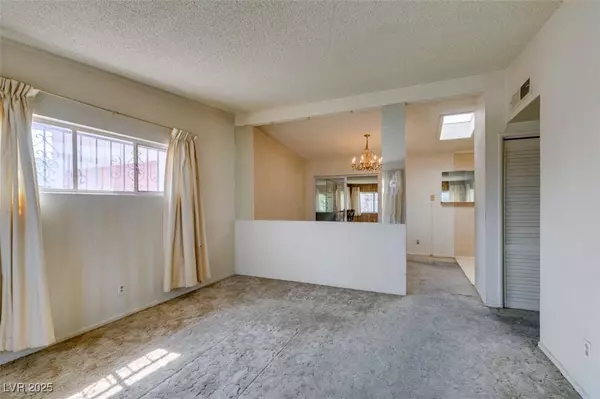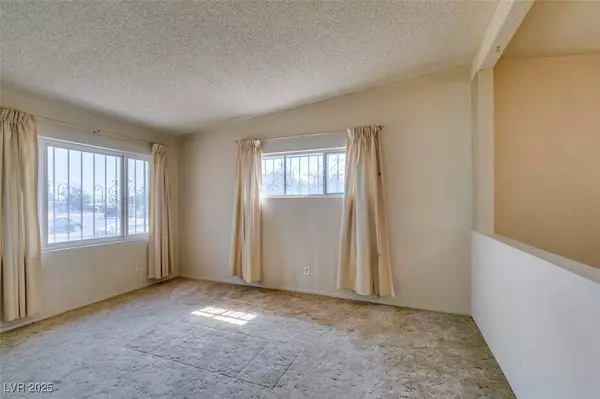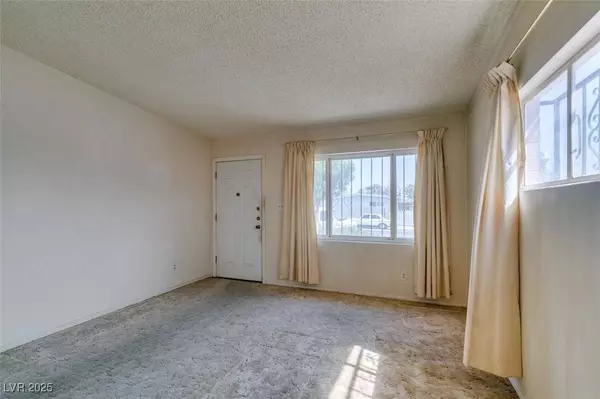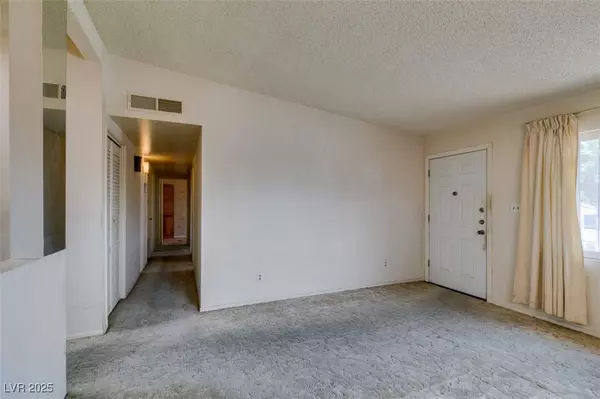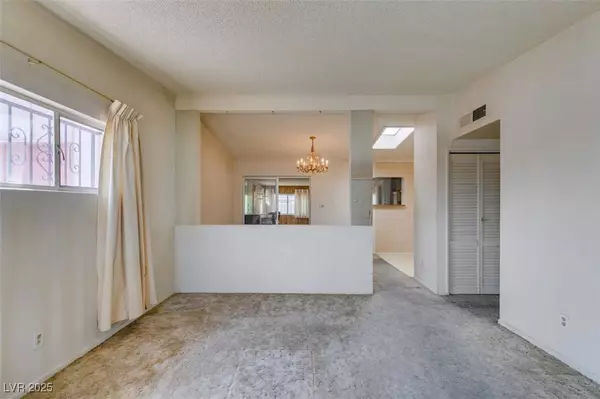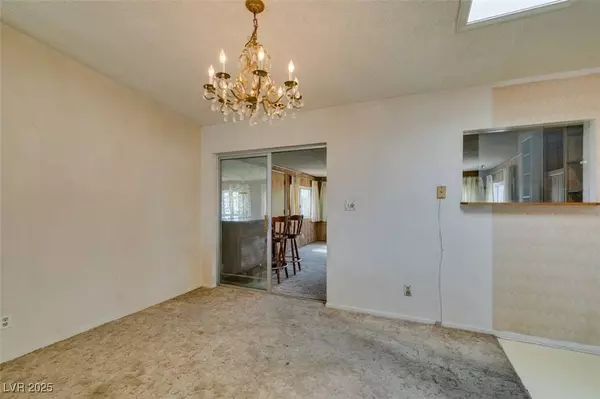
GALLERY
PROPERTY DETAIL
Key Details
Sold Price $270,0006.9%
Property Type Single Family Home
Sub Type Single Family Residence
Listing Status Sold
Purchase Type For Sale
Square Footage 1, 329 sqft
Price per Sqft $203
Subdivision Golfridge Terrace
MLS Listing ID 2702196
Sold Date 08/13/25
Style One Story
Bedrooms 3
Full Baths 2
Construction Status Good Condition, Resale
HOA Y/N No
Year Built 1960
Annual Tax Amount $751
Lot Size 7,405 Sqft
Acres 0.17
Property Sub-Type Single Family Residence
Location
State NV
County Clark
Zoning Single Family
Direction From Jones & Washington, East on Washington, left on Minnesota, right on Cannon. Home is on the left
Building
Lot Description Desert Landscaping, Front Yard, Landscaped, < 1/4 Acre
Faces West
Story 1
Sewer Public Sewer
Water Public
Construction Status Good Condition,Resale
Interior
Interior Features Bedroom on Main Level, Primary Downstairs
Heating Central, Gas
Cooling Central Air, Gas
Flooring Carpet
Furnishings Unfurnished
Fireplace No
Appliance Dryer, Electric Cooktop, Disposal, Refrigerator, Washer
Laundry Electric Dryer Hookup, Gas Dryer Hookup, Laundry Room
Exterior
Exterior Feature Private Yard
Parking Features Attached, Garage, Private
Garage Spaces 1.0
Fence Full, Metal
Utilities Available Electricity Available
Amenities Available None
Water Access Desc Public
Roof Type Flat
Garage Yes
Private Pool No
Schools
Elementary Schools Mcmillian, James B., Mcmillian, James B.
Middle Schools Gibson Robert O.
High Schools Western
Others
Senior Community No
Tax ID 138-25-618-026
Ownership Single Family Residential
Acceptable Financing Cash, Conventional
Listing Terms Cash, Conventional
Financing Cash
SIMILAR HOMES FOR SALE
Check for similar Single Family Homes at price around $270,000 in Las Vegas,NV

Active
$399,000
4200 Coran LN, Las Vegas, NV 89108
Listed by Cliff Crawford of BHGRE Universal3 Beds 3 Baths 1,700 SqFt
Active
$399,900
2021 San Simeon ST, Las Vegas, NV 89108
Listed by Gwendolyn Lion of Love Las Vegas Realty2 Beds 2 Baths 1,098 SqFt
Active
$419,900
1617 Joshua Tree CT, Las Vegas, NV 89108
Listed by Brandy J. White Elk of Innovative Real Estate Strateg4 Beds 2 Baths 1,241 SqFt
CONTACT


