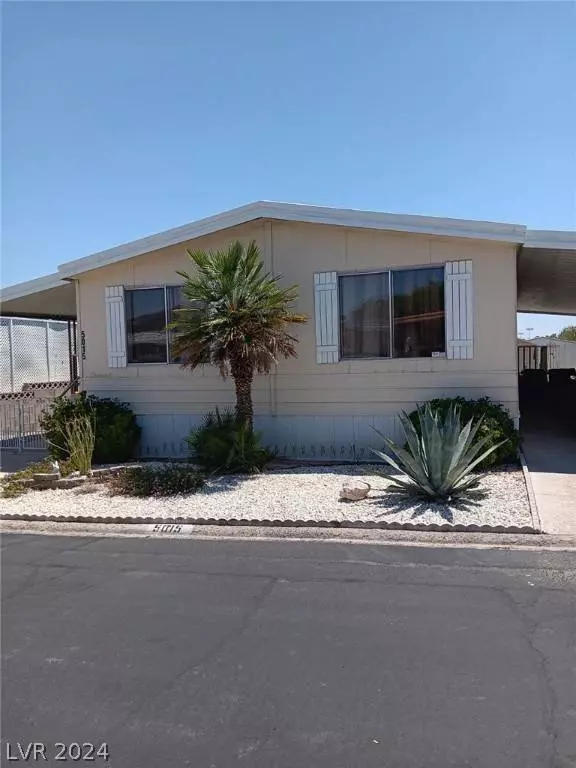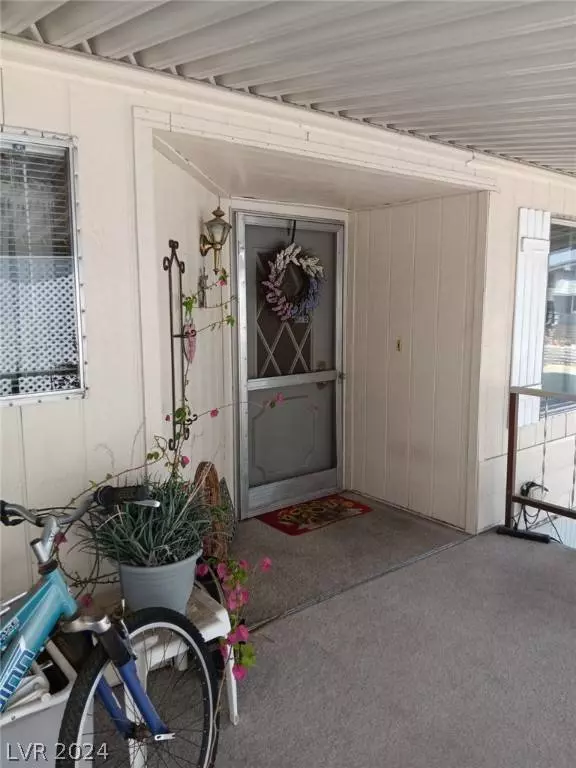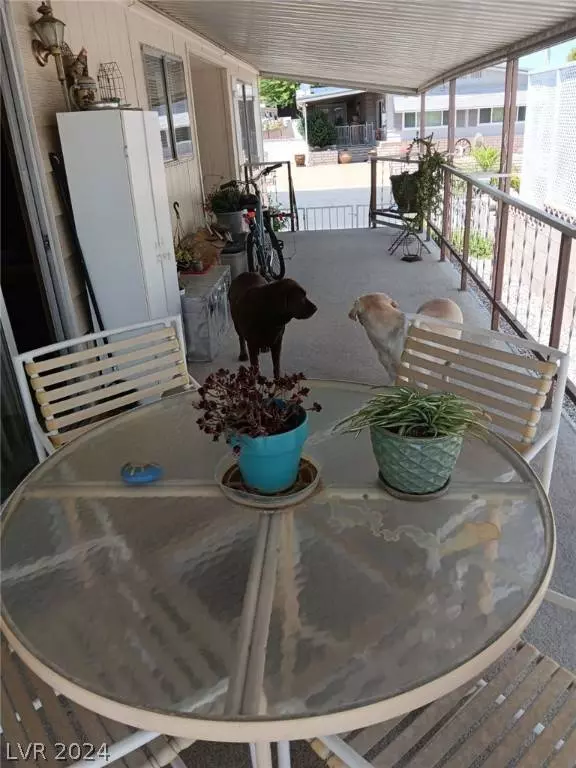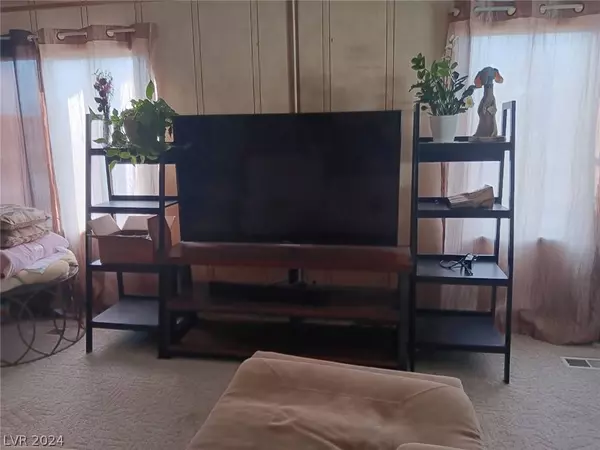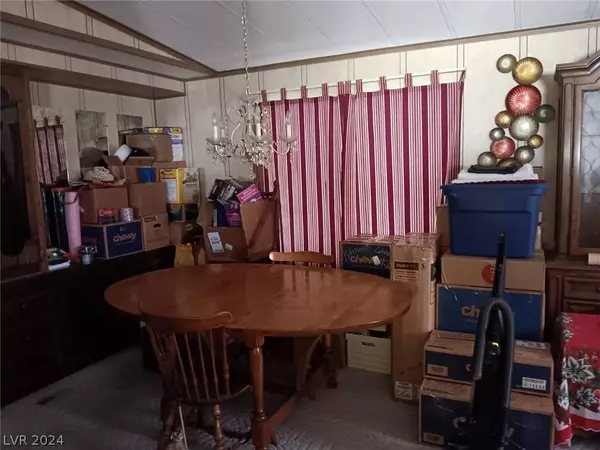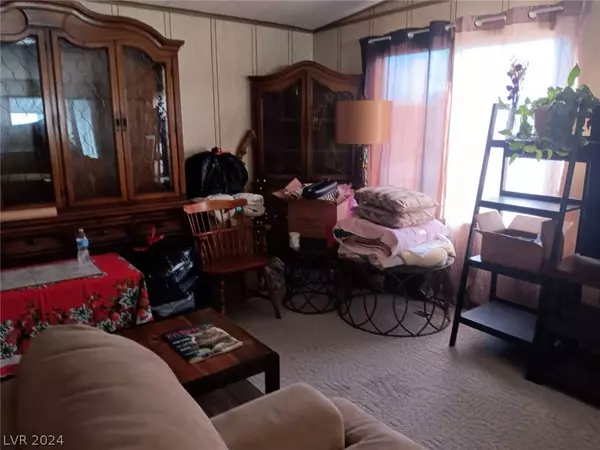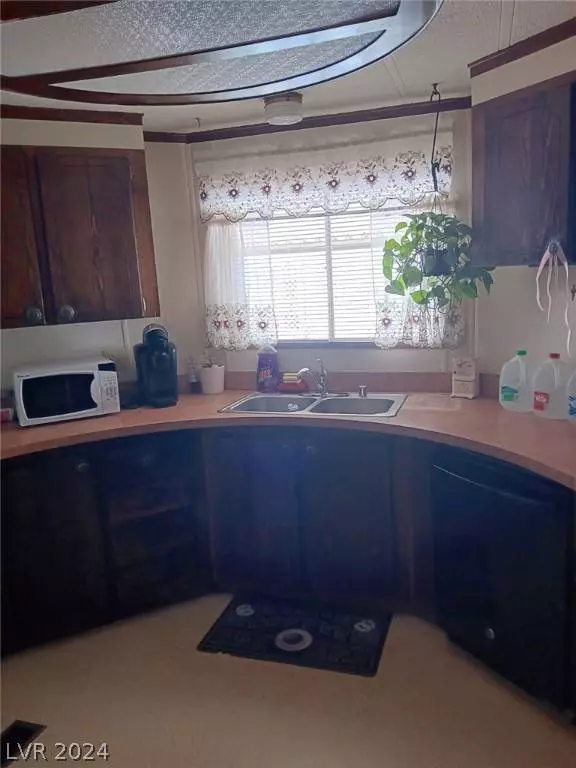
GALLERY
PROPERTY DETAIL
Key Details
Sold Price $175,0002.2%
Property Type Manufactured Home
Sub Type Manufactured Home
Listing Status Sold
Purchase Type For Sale
Square Footage 1, 440 sqft
Price per Sqft $121
Subdivision Royal Ridge Mobile Home Park Aka Decatur Gardens
MLS Listing ID 2585413
Sold Date 07/02/24
Style One Story
Bedrooms 2
Full Baths 1
Three Quarter Bath 1
Construction Status Good Condition, Resale
HOA Fees $256
HOA Y/N Yes
Year Built 1976
Annual Tax Amount $240
Lot Size 3,920 Sqft
Acres 0.09
Property Sub-Type Manufactured Home
Location
State NV
County Clark
Community Pool
Zoning Single Family
Direction South on Durango from Flamingo turn right to Royal Ridge Estates through the gate straight to the clubhouse turn left and go to Ridge Club turn left.
Rooms
Other Rooms Manufactured Home, Shed(s)
Building
Lot Description Desert Landscaping, Landscaped, < 1/4 Acre
Faces North
Story 1
Sewer Public Sewer
Water Public
Additional Building Manufactured Home, Shed(s)
Construction Status Good Condition,Resale
Interior
Interior Features Bedroom on Main Level, Primary Downstairs, Paneling/Wainscoting, Window Treatments
Heating Central, Gas
Cooling Central Air, Electric
Flooring Carpet, Linoleum, Vinyl
Furnishings Unfurnished
Fireplace No
Window Features Blinds,Drapes
Appliance Built-In Electric Oven, Dryer, Dishwasher, Gas Cooktop, Disposal, Refrigerator, Washer
Laundry Gas Dryer Hookup, Main Level, Laundry Room
Exterior
Exterior Feature Deck, Patio, Shed, Skirting
Parking Features Attached Carport, RV Potential, RV Gated, RV Access/Parking, RV Paved, Guest
Carport Spaces 2
Fence Chain Link, Front Yard
Pool Community
Community Features Pool
Utilities Available Cable Available
Amenities Available Country Club, Clubhouse, Dog Park, Fitness Center, Golf Course, Gated, Barbecue, Pool, RV Parking, Spa/Hot Tub, Tennis Court(s)
Water Access Desc Public
Roof Type Pitched
Porch Covered, Deck, Patio
Garage No
Private Pool No
Schools
Elementary Schools Thiriot, Joseph E., Thiriot, Joseph E.
Middle Schools Sawyer Grant
High Schools Clark Ed. W.
Others
HOA Name Royal Ridge Estates
HOA Fee Include Association Management,Maintenance Grounds
Senior Community Yes
Tax ID 163-24-711-181
Ownership Manufactured
Security Features Gated Community
Acceptable Financing Cash, Conventional
Listing Terms Cash, Conventional
Financing Cash
SIMILAR HOMES FOR SALE
Check for similar Manufactured Homes at price around $175,000 in Las Vegas,NV

Active
$260,000
5141 Royal DR, Las Vegas, NV 89103
Listed by Beverly Prock of EXIT Realty Number One2 Beds 2 Baths 1,152 SqFt
Active
$244,000
4641 Royal Ridge BLVD, Las Vegas, NV 89103
Listed by Javier A. Lopez of Las Colinas Realty LLC3 Beds 3 Baths 1,540 SqFt
Pending
$260,000
4557 Royal Ridge BLVD, Las Vegas, NV 89103
Listed by Robert Robinson of Alchemy Investments RE2 Beds 2 Baths 1,344 SqFt
CONTACT


