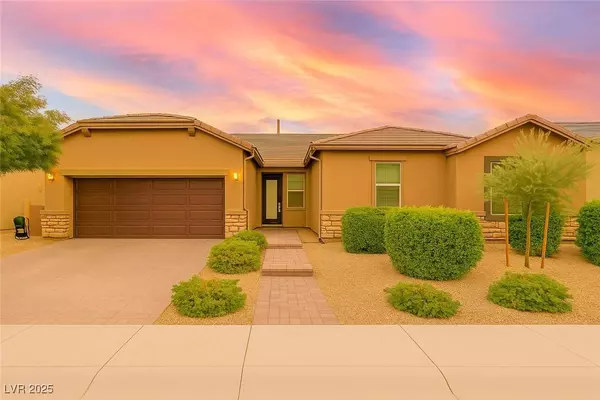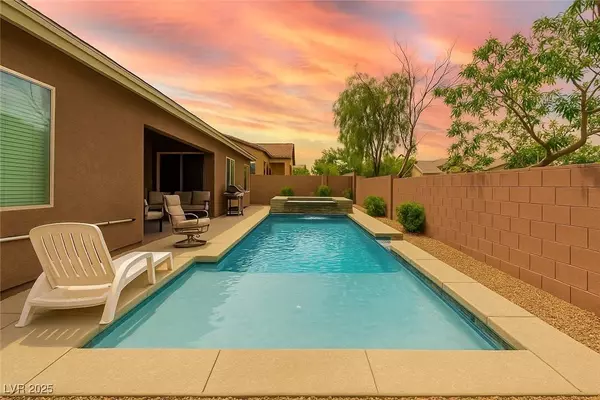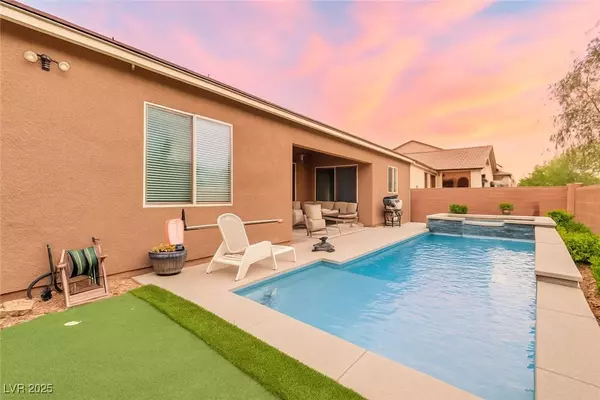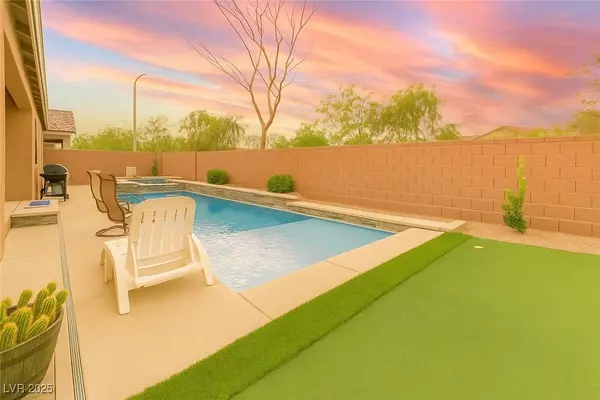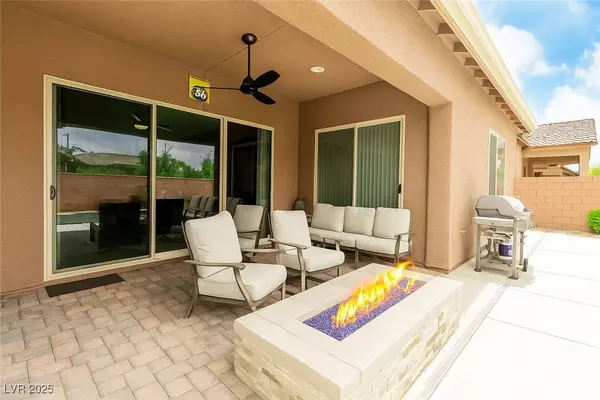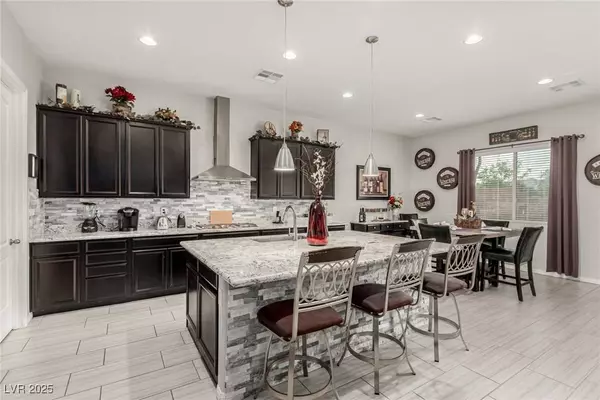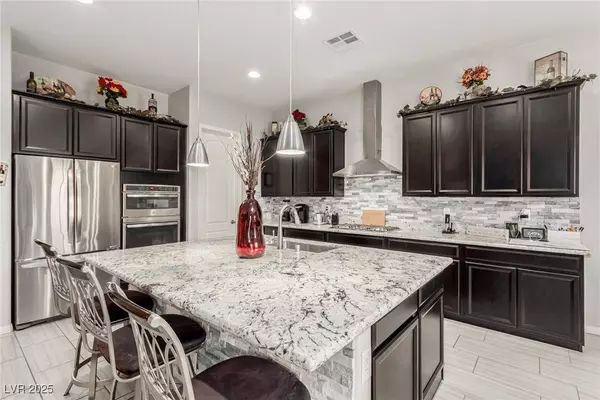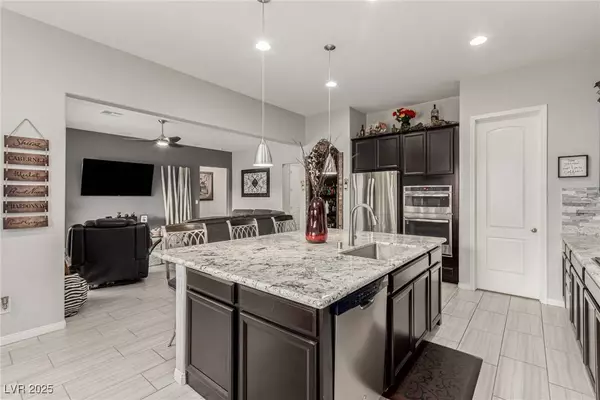
GALLERY
PROPERTY DETAIL
Key Details
Sold Price $696,000
Property Type Single Family Home
Sub Type Single Family Residence
Listing Status Sold
Purchase Type For Sale
Square Footage 2, 519 sqft
Price per Sqft $276
Subdivision Granite Falls 3 Phase 2
MLS Listing ID 2688748
Sold Date 08/04/25
Style One Story
Bedrooms 4
Full Baths 2
Three Quarter Bath 1
Construction Status Good Condition, Resale
HOA Fees $36/mo
HOA Y/N Yes
Year Built 2018
Annual Tax Amount $4,824
Lot Size 6,534 Sqft
Acres 0.15
Property Sub-Type Single Family Residence
Location
State NV
County Clark
Zoning Single Family
Direction Take 215 to Jones, North to Iron Mountain, East to Bradley, North to Moore Cove, West to Dukes Creek, North to home.
Building
Lot Description Desert Landscaping, Landscaped, Rocks, Synthetic Grass, < 1/4 Acre
Faces South
Story 1
Sewer Public Sewer
Water Public
Construction Status Good Condition,Resale
Interior
Interior Features Bedroom on Main Level, Ceiling Fan(s), Primary Downstairs, Window Treatments
Heating Central, Gas
Cooling Central Air, Electric
Flooring Carpet, Tile
Furnishings Unfurnished
Fireplace No
Window Features Blinds,Double Pane Windows
Appliance Built-In Electric Oven, Dishwasher, Gas Cooktop, Disposal, Microwave, Refrigerator
Laundry Gas Dryer Hookup, Main Level, Laundry Room
Exterior
Exterior Feature Private Yard
Parking Features Attached, Garage, Garage Door Opener, Inside Entrance, Private
Garage Spaces 2.0
Fence Block, Back Yard
Pool In Ground, Private, Pool/Spa Combo
Utilities Available Underground Utilities
View Y/N Yes
Water Access Desc Public
View Mountain(s)
Roof Type Tile
Garage Yes
Private Pool Yes
Schools
Elementary Schools Ward, Kitty Mcdonough, Ward, Kitty Mcdonough
Middle Schools Saville Anthony
High Schools Shadow Ridge
Others
HOA Name Granite Falls
HOA Fee Include Association Management
Senior Community No
Tax ID 125-01-419-012
Ownership Single Family Residential
Acceptable Financing Cash, Conventional, FHA, VA Loan
Listing Terms Cash, Conventional, FHA, VA Loan
Financing Conventional
SIMILAR HOMES FOR SALE
Check for similar Single Family Homes at price around $696,000 in Las Vegas,NV

Active
$509,900
7817 Falconwing AVE, Las Vegas, NV 89131
Listed by Jill Amsel of Realty ONE Group, Inc3 Beds 3 Baths 2,377 SqFt
Active
$700,000
7121 Serene Creek ST, Las Vegas, NV 89131
Listed by Bridget A. Olson of Xpand Realty & Property Mgmt4 Beds 3 Baths 2,733 SqFt
Active Under Contract
$449,500
8824 Martin Downs PL, Las Vegas, NV 89131
Listed by Brittany S. Provencher of Las Vegas Realty LLC3 Beds 2 Baths 1,871 SqFt
CONTACT


