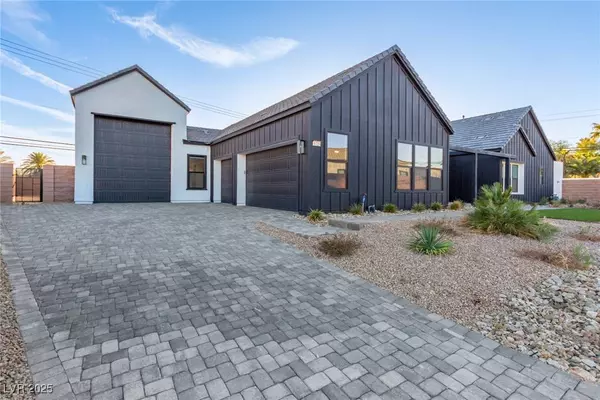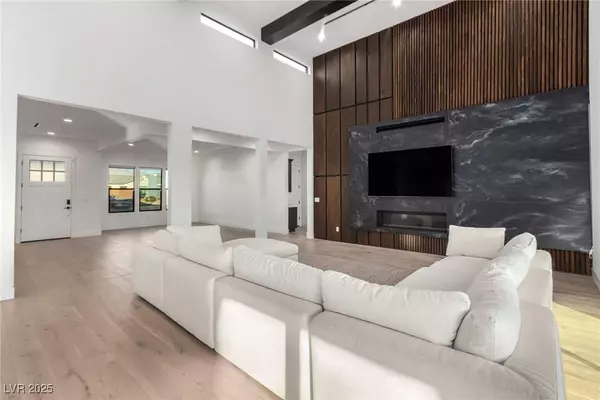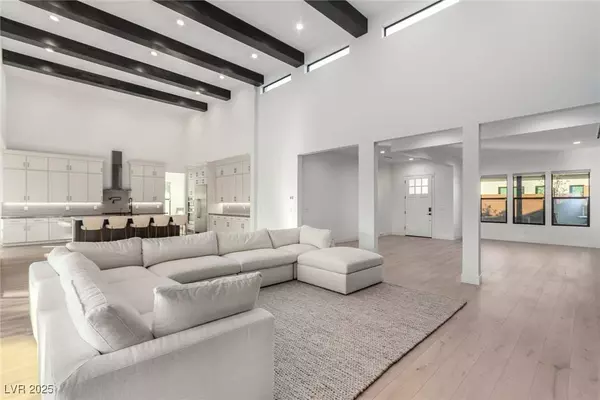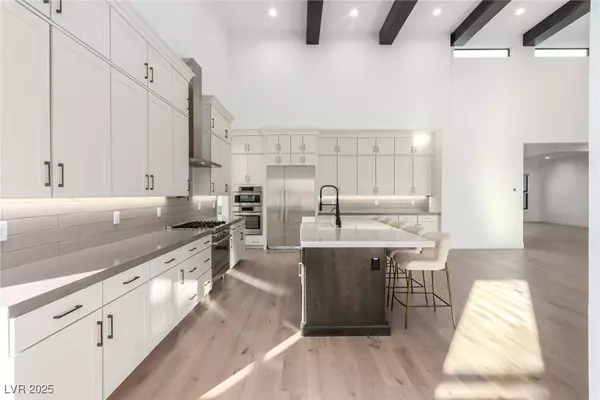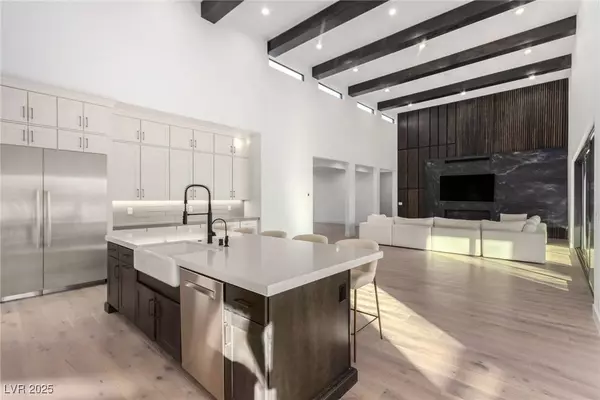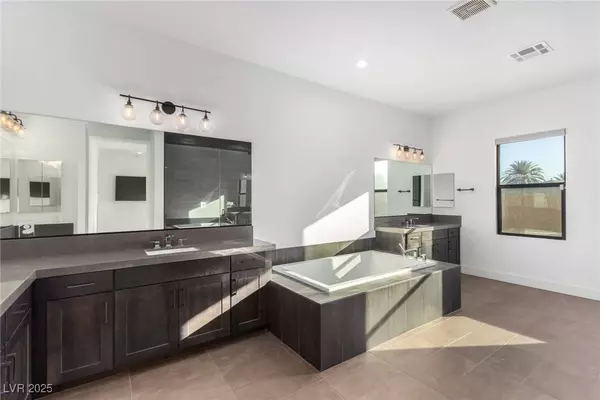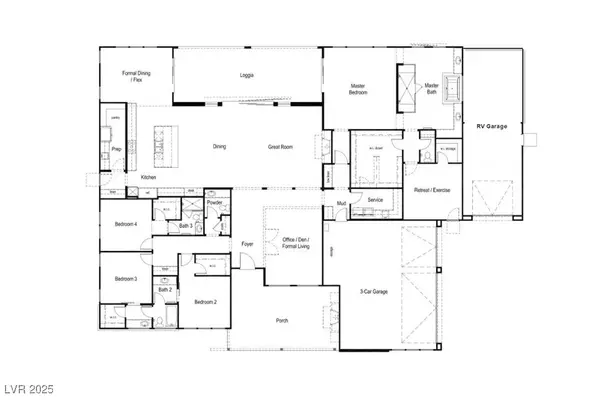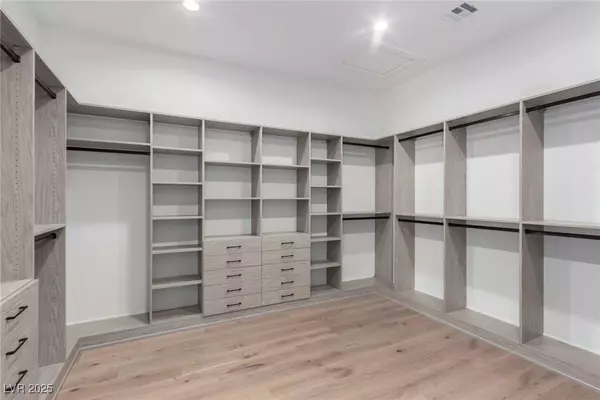
GALLERY
PROPERTY DETAIL
Key Details
Sold Price $1,450,0008.8%
Property Type Single Family Home
Sub Type Single Family Residence
Listing Status Sold
Purchase Type For Sale
Square Footage 4, 088 sqft
Price per Sqft $354
Subdivision El Campo Grande & El Capitan
MLS Listing ID 2682095
Sold Date 09/30/25
Style One Story
Bedrooms 4
Full Baths 3
Half Baths 1
Construction Status Good Condition, Resale
HOA Fees $100/mo
HOA Y/N Yes
Year Built 2022
Annual Tax Amount $13,988
Lot Size 0.480 Acres
Acres 0.48
Property Sub-Type Single Family Residence
Location
State NV
County Clark
Zoning Single Family
Direction From 215 and Ann Rd - Exit Ann - East on Ann Rd to El Capitan - North on El Capitan to El Campo Grande - West on El Campo Grande to the first community on the left, Hayden Heights - though the gate - Home is at the end of the cul de sac, to the right
Building
Lot Description 1/4 to 1 Acre Lot, Cul-De-Sac, Drip Irrigation/Bubblers, Desert Landscaping, Landscaped, Sprinklers Timer
Faces North
Story 1
Sewer Public Sewer
Water Public
Construction Status Good Condition,Resale
Interior
Interior Features Bedroom on Main Level, Ceiling Fan(s), Primary Downstairs, Window Treatments
Heating Central, Gas, Multiple Heating Units
Cooling Central Air, Electric, 2 Units
Flooring Hardwood, Tile
Fireplaces Number 1
Fireplaces Type Electric, Great Room
Equipment Water Softener Loop
Furnishings Unfurnished
Fireplace Yes
Window Features Blinds,Double Pane Windows,Low-Emissivity Windows
Appliance Built-In Gas Oven, Dishwasher, Disposal, Gas Range, Microwave, Refrigerator, Water Purifier
Laundry Cabinets, Gas Dryer Hookup, Main Level, Laundry Room, Sink
Exterior
Exterior Feature Barbecue, Patio, Private Yard, Sprinkler/Irrigation
Parking Features Attached, Garage, Garage Door Opener, Inside Entrance, Private, RV Garage, RV Access/Parking
Garage Spaces 3.0
Fence Block, Back Yard
Utilities Available Underground Utilities
Amenities Available Gated
Water Access Desc Public
Roof Type Tile
Porch Patio
Garage Yes
Private Pool No
Schools
Elementary Schools Garehime, Edith, Garehime, Edith
Middle Schools Leavitt Justice Myron E
High Schools Centennial
Others
HOA Name Hayen Heights
HOA Fee Include Maintenance Grounds
Senior Community No
Tax ID 125-29-410-004
Ownership Single Family Residential
Security Features Gated Community
Acceptable Financing Cash, Conventional
Listing Terms Cash, Conventional
Financing Conventional
SIMILAR HOMES FOR SALE
Check for similar Single Family Homes at price around $1,450,000 in Las Vegas,NV

Active
$875,000
6750 Quapaw ST, Las Vegas, NV 89149
Listed by Richard J. Brenkus of Keller Williams MarketPlace4 Beds 5 Baths 4,850 SqFt
Pending
$1,400,000
6230 Calm Brook CT, Las Vegas, NV 89149
Listed by Debbie Drummond of Simply Vegas6 Beds 6 Baths 5,912 SqFt
Active
$1,300,000
5315 N Fort Apache RD, Las Vegas, NV 89149
Listed by Steven A. Snyder of Keller Williams VIP3 Beds 2 Baths 2,194 SqFt
CONTACT


