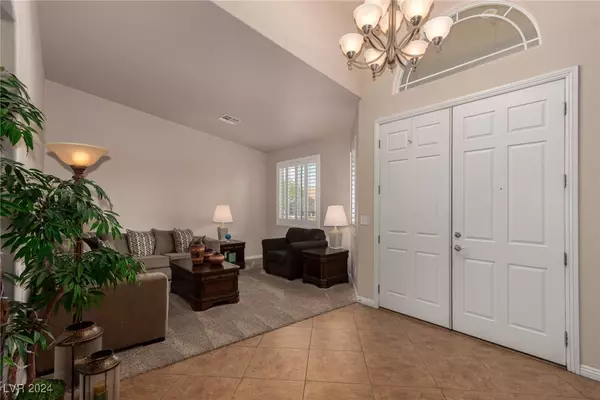
GALLERY
PROPERTY DETAIL
Key Details
Sold Price $1,065,0003.2%
Property Type Single Family Home
Sub Type Single Family Residence
Listing Status Sold
Purchase Type For Sale
Square Footage 3, 827 sqft
Price per Sqft $278
Subdivision Elkhorn Ponderosa 2
MLS Listing ID 2614664
Sold Date 02/07/25
Style One Story
Bedrooms 4
Full Baths 2
Three Quarter Bath 2
Construction Status Good Condition, Resale
HOA Fees $90/mo
HOA Y/N Yes
Year Built 2009
Annual Tax Amount $4,522
Lot Size 0.430 Acres
Acres 0.43
Property Sub-Type Single Family Residence
Location
State NV
County Clark
Zoning Single Family
Direction Elkhorn & Torrey Pines turn South on Torrey Pines, right on Bridal Cave through the gate. Right on Hurricane River, left on Bluff Dwellers Avenue.
Rooms
Other Rooms Shed(s)
Building
Lot Description 1/4 to 1 Acre Lot, Desert Landscaping, Landscaped, Synthetic Grass
Faces South
Story 1
Sewer Public Sewer
Water Public
Additional Building Shed(s)
Construction Status Good Condition,Resale
Interior
Interior Features Bedroom on Main Level, Ceiling Fan(s), Primary Downstairs, Window Treatments
Heating Central, Gas
Cooling Central Air, Electric
Flooring Carpet, Laminate, Tile
Furnishings Unfurnished
Fireplace No
Window Features Low-Emissivity Windows,Plantation Shutters
Appliance Built-In Gas Oven, Double Oven, Dishwasher, Gas Cooktop, Disposal, Microwave, Water Softener Owned, Water Heater
Laundry Cabinets, Electric Dryer Hookup, Main Level, Laundry Room, Sink
Exterior
Exterior Feature Patio, Private Yard, RV Hookup, Shed
Parking Features Attached, Garage, Garage Door Opener, Inside Entrance, Open, Private, RV Hook-Ups, RV Gated, RV Access/Parking, RV Covered
Garage Spaces 3.0
Fence Block, Back Yard
Pool In Ground, Private
Utilities Available Underground Utilities
Amenities Available Gated
Water Access Desc Public
Roof Type Tile
Porch Covered, Patio
Garage Yes
Private Pool Yes
Schools
Elementary Schools Neal, Joseph, Neal, Joseph
Middle Schools Saville Anthony
High Schools Shadow Ridge
Others
HOA Name Elkhorn Ponderosa
HOA Fee Include Association Management,Security
Senior Community No
Tax ID 125-23-210-038
Ownership Single Family Residential
Acceptable Financing Cash, Conventional
Listing Terms Cash, Conventional
Financing Cash
SIMILAR HOMES FOR SALE
Check for similar Single Family Homes at price around $1,065,000 in Las Vegas,NV

Active
$700,000
7121 Serene Creek ST, Las Vegas, NV 89131
Listed by Bridget A. Olson of Xpand Realty & Property Mgmt4 Beds 3 Baths 2,733 SqFt
Active
$999,900
6120 Matisse AVE, Las Vegas, NV 89131
Listed by Jill Amsel of Realty ONE Group, Inc3 Beds 3 Baths 3,489 SqFt
Active
$769,000
5912 Topaz Ledge CT, Las Vegas, NV 89131
Listed by Bridget A. Olson of Xpand Realty & Property Mgmt5 Beds 4 Baths 2,897 SqFt
CONTACT









