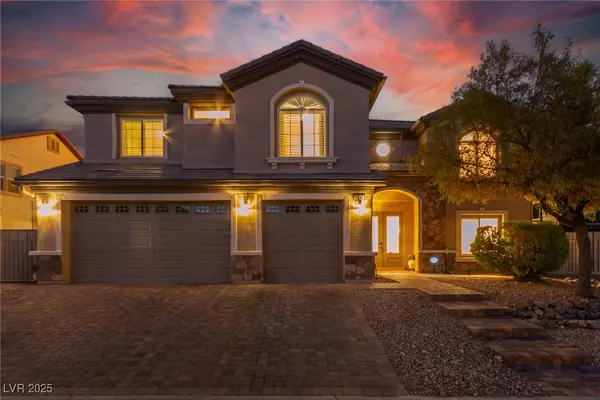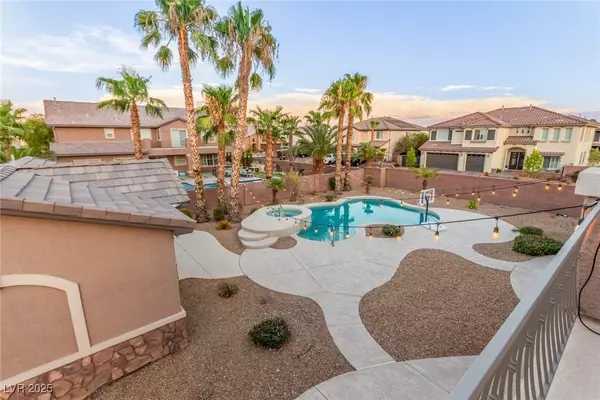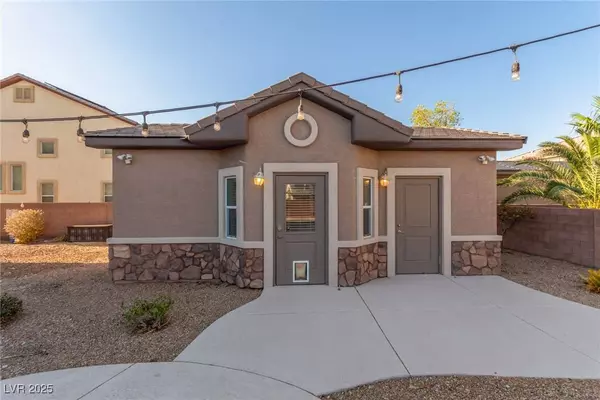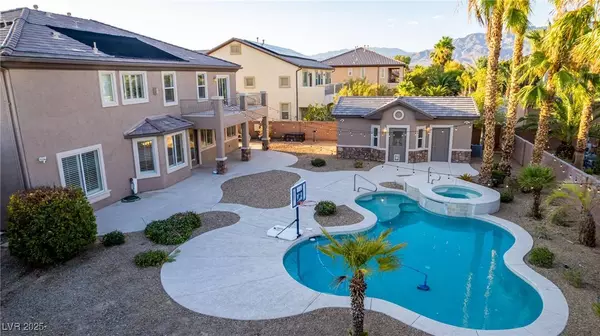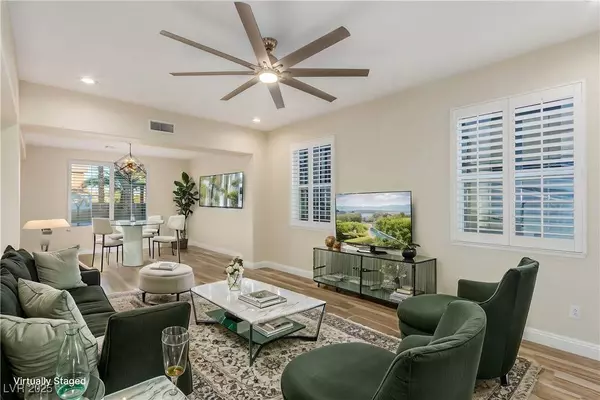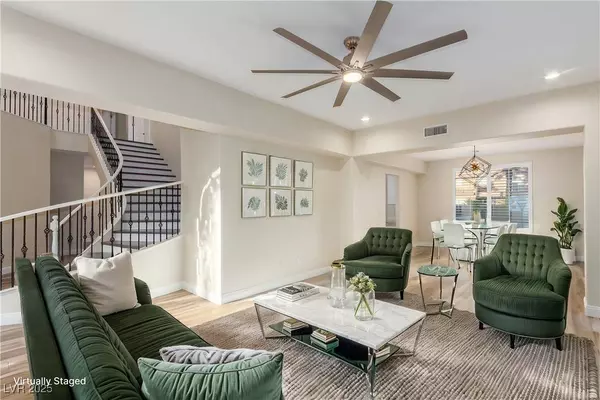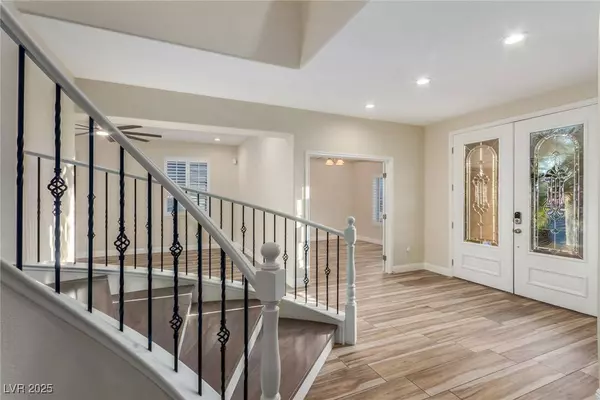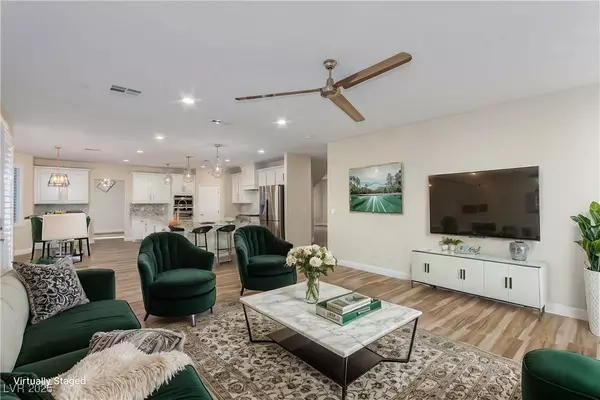
GALLERY
PROPERTY DETAIL
Key Details
Sold Price $1,250,000
Property Type Single Family Home
Sub Type Single Family Residence
Listing Status Sold
Purchase Type For Sale
Square Footage 5, 135 sqft
Price per Sqft $243
Subdivision White Horse South
MLS Listing ID 2667650
Sold Date 06/12/25
Style Two Story
Bedrooms 8
Full Baths 5
Half Baths 1
Construction Status Good Condition, Resale
HOA Fees $102/mo
HOA Y/N Yes
Year Built 2007
Annual Tax Amount $4,880
Lot Size 0.430 Acres
Acres 0.43
Property Sub-Type Single Family Residence
Location
State NV
County Clark
Zoning Single Family
Direction 215 N to North Jones Blvd. Left on Jones Blvd, Left on Elkhorn, Right on Torrey Pines, Right on Trotting Trigger go through gate, left on Parading Key St, right on Apple Dew left on Flying Pegasus Court.
Rooms
Other Rooms Guest House
Building
Lot Description 1/4 to 1 Acre Lot, Drip Irrigation/Bubblers, Front Yard, Landscaped
Faces West
Story 2
Sewer Public Sewer
Water Public
Additional Building Guest House
Construction Status Good Condition,Resale
Interior
Interior Features Bedroom on Main Level, Ceiling Fan(s), Primary Downstairs, Pot Rack, Window Treatments
Heating Central, Gas
Cooling Central Air, Electric, 2 Units
Flooring Laminate, Tile
Fireplaces Number 1
Fireplaces Type Family Room, Gas, Glass Doors, Primary Bedroom, Multi-Sided
Furnishings Unfurnished
Fireplace Yes
Window Features Blinds,Double Pane Windows,Insulated Windows
Appliance Built-In Gas Oven, Double Oven, Dryer, Dishwasher, Gas Cooktop, Disposal, Microwave, Refrigerator, Water Softener Owned, Washer
Laundry Cabinets, Gas Dryer Hookup, Main Level, Laundry Room, Sink
Exterior
Exterior Feature Balcony, Patio, Private Yard, Sprinkler/Irrigation, Water Feature
Parking Features Attached, Exterior Access Door, Garage, Garage Door Opener, Inside Entrance, Private, RV Hook-Ups, RV Gated, RV Access/Parking, RV Paved
Garage Spaces 3.0
Fence Block, Back Yard
Pool In Ground, Private, Solar Heat, Pool/Spa Combo
Utilities Available Underground Utilities
Amenities Available Gated, Park
View Y/N Yes
Water Access Desc Public
View Mountain(s)
Roof Type Pitched,Tile
Porch Balcony, Covered, Patio
Garage Yes
Private Pool Yes
Schools
Elementary Schools Heckethorn, Howard E., Heckethorn, Howard E.
Middle Schools Saville Anthony
High Schools Shadow Ridge
Others
HOA Name White Horse South
HOA Fee Include Association Management
Senior Community No
Tax ID 125-14-811-068
Ownership Single Family Residential
Acceptable Financing Cash, Conventional, VA Loan
Listing Terms Cash, Conventional, VA Loan
Financing VA
SIMILAR HOMES FOR SALE
Check for similar Single Family Homes at price around $1,250,000 in Las Vegas,NV

Active
$700,000
7121 Serene Creek ST, Las Vegas, NV 89131
Listed by Bridget A. Olson of Xpand Realty & Property Mgmt4 Beds 3 Baths 2,733 SqFt
Active
$999,900
6120 Matisse AVE, Las Vegas, NV 89131
Listed by Jill Amsel of Realty ONE Group, Inc3 Beds 3 Baths 3,489 SqFt
Active
$769,000
5912 Topaz Ledge CT, Las Vegas, NV 89131
Listed by Bridget A. Olson of Xpand Realty & Property Mgmt5 Beds 4 Baths 2,897 SqFt
CONTACT


