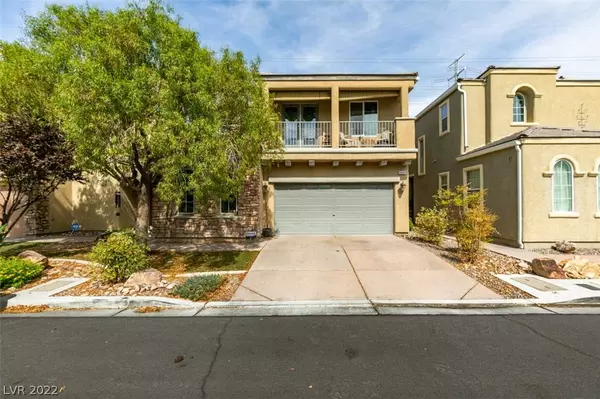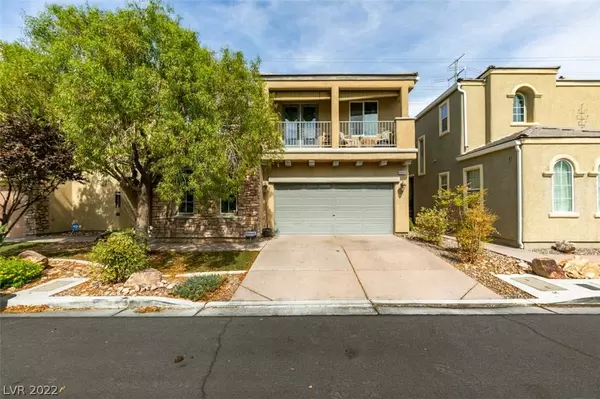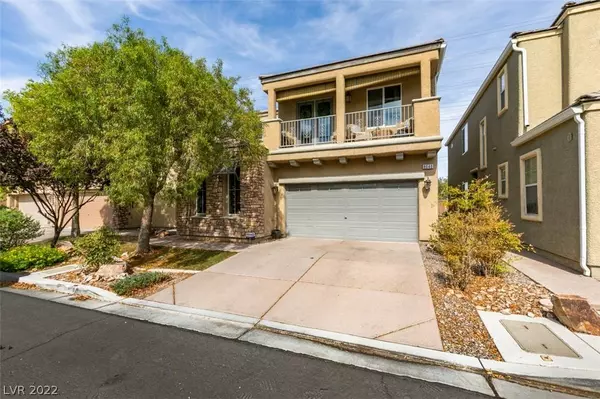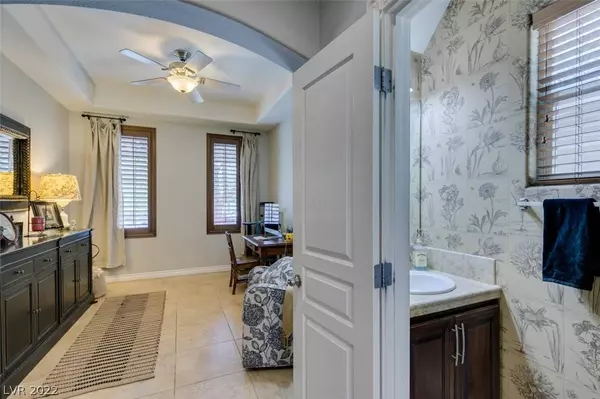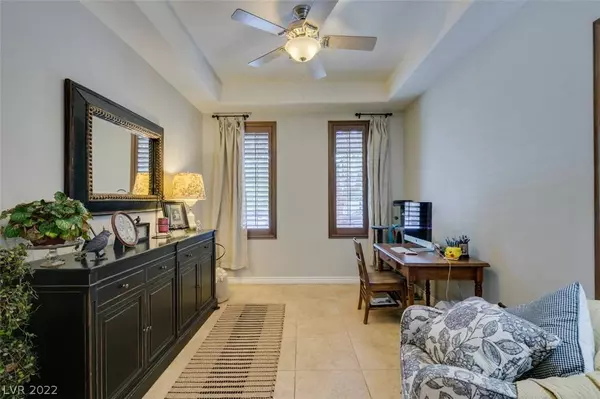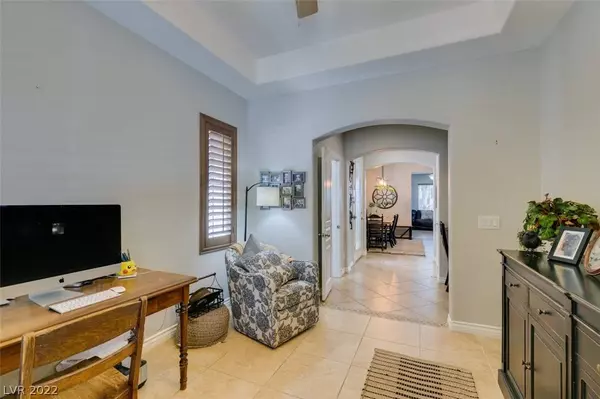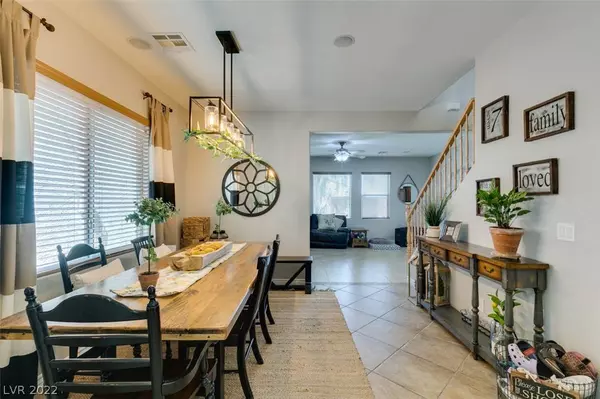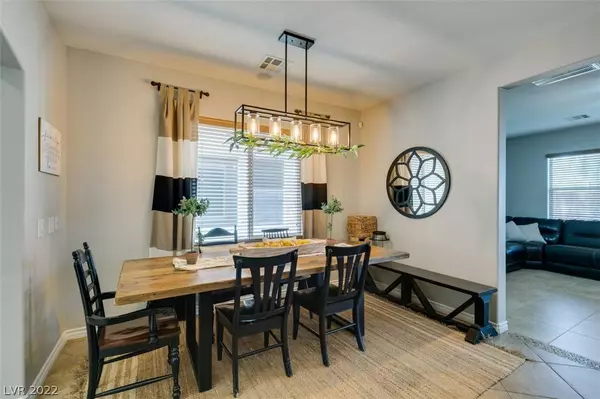
GALLERY
PROPERTY DETAIL
Key Details
Sold Price $440,0002.2%
Property Type Single Family Home
Sub Type Single Family Residence
Listing Status Sold
Purchase Type For Sale
Square Footage 2, 245 sqft
Price per Sqft $195
Subdivision Decatur Grand Teton
MLS Listing ID 2419799
Sold Date 09/15/22
Style Two Story
Bedrooms 3
Full Baths 2
Half Baths 1
Construction Status Good Condition, Resale
HOA Fees $100
HOA Y/N Yes
Year Built 2007
Annual Tax Amount $2,249
Lot Size 3,484 Sqft
Acres 0.08
Property Sub-Type Single Family Residence
Location
State NV
County Clark
Zoning Single Family
Direction Take Decatur North from the 215. Turn left on Grand Teton, right on Maple Park, right on School Canyon, left on Carr Valley Street.
Building
Lot Description Desert Landscaping, Landscaped, Rocks, Synthetic Grass, < 1/4 Acre
Faces West
Story 2
Sewer Public Sewer
Water Public
Construction Status Good Condition,Resale
Interior
Interior Features Bedroom on Main Level, Ceiling Fan(s), Window Treatments
Heating Central, Gas
Cooling Central Air, Electric, 2 Units
Flooring Laminate, Tile
Furnishings Unfurnished
Fireplace No
Window Features Plantation Shutters
Appliance Dryer, Dishwasher, Disposal, Gas Range, Microwave, Washer
Laundry Gas Dryer Hookup, Laundry Room, Upper Level
Exterior
Exterior Feature Balcony, Patio, Private Yard
Parking Features Attached, Garage, Inside Entrance, Private
Garage Spaces 2.0
Fence Block, Back Yard, Vinyl
Utilities Available Cable Available, Underground Utilities
Amenities Available Park
Water Access Desc Public
Roof Type Tile
Porch Balcony, Patio
Garage Yes
Private Pool No
Schools
Elementary Schools Ward Kitty Mc Donough, Ward Kitty Mc Donough
Middle Schools Saville Anthony
High Schools Shadow Ridge
Others
HOA Name Glendale
HOA Fee Include Common Areas,Taxes
Senior Community No
Tax ID 125-12-813-030
Ownership Single Family Residential
Acceptable Financing Cash, Conventional, FHA, VA Loan
Listing Terms Cash, Conventional, FHA, VA Loan
Financing Conventional
SIMILAR HOMES FOR SALE
Check for similar Single Family Homes at price around $440,000 in Las Vegas,NV

Active
$509,900
7817 Falconwing AVE, Las Vegas, NV 89131
Listed by Dillan Tang of Simply Vegas3 Beds 3 Baths 2,377 SqFt
Active
$560,000
8225 Romantic Sunset ST, Las Vegas, NV 89131
Listed by Brandy J. White Elk of Innovative Real Estate Strateg4 Beds 3 Baths 3,107 SqFt
Pending
$429,900
7808 License ST, Las Vegas, NV 89131
Listed by Robert E. Salmons Jr of Entera Realty LLC5 Beds 3 Baths 2,199 SqFt
CONTACT

