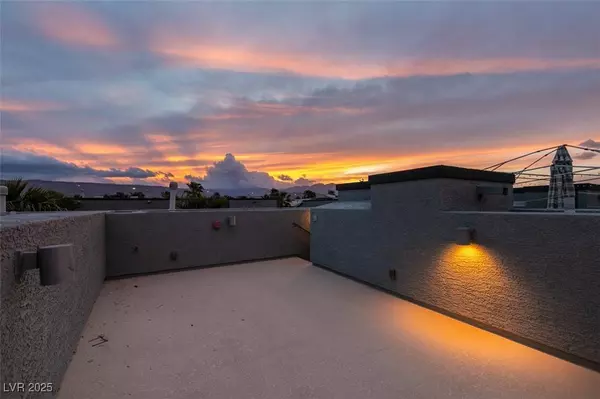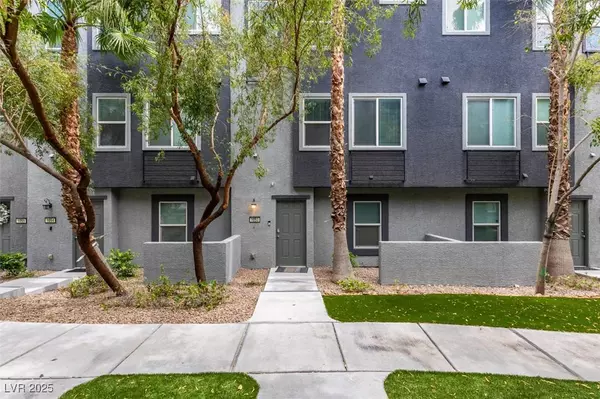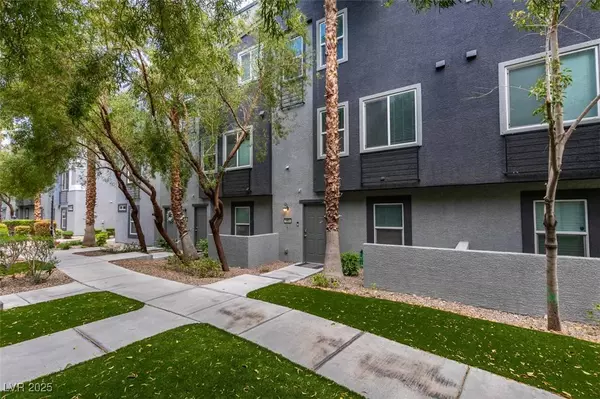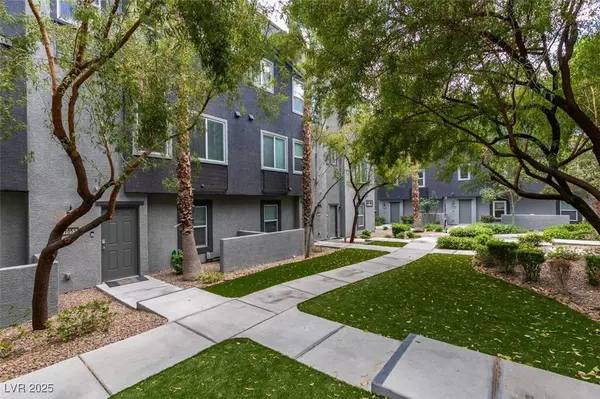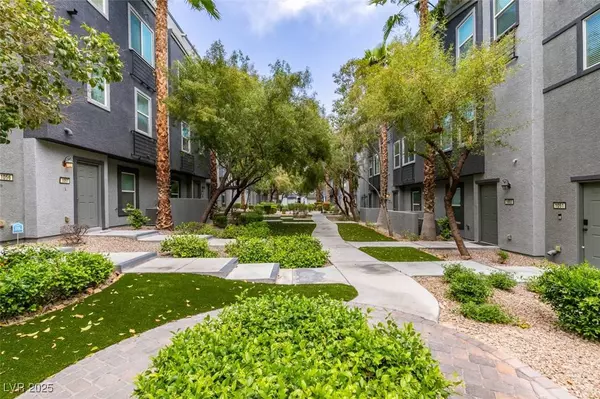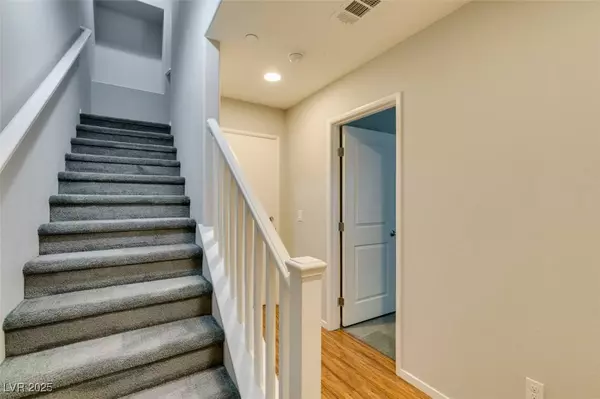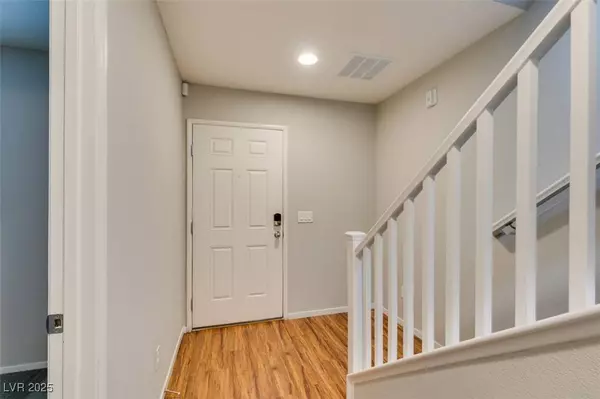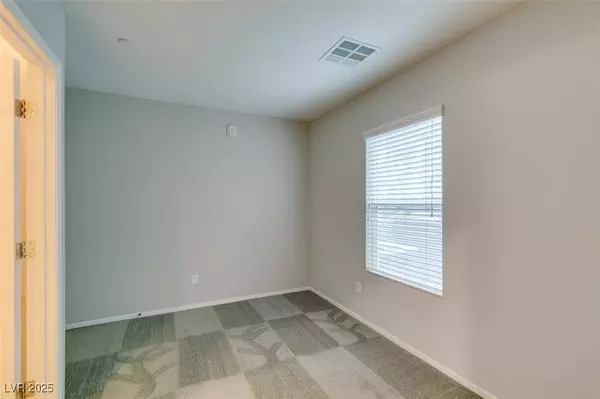
GALLERY
PROPERTY DETAIL
Key Details
Property Type Townhouse
Sub Type Townhouse
Listing Status Active
Purchase Type For Sale
Square Footage 1, 613 sqft
Price per Sqft $238
Subdivision Travina 2-Phase 2 Amd
MLS Listing ID 2676072
Style Three Story
Bedrooms 3
Full Baths 3
Half Baths 1
Construction Status Resale
HOA Fees $360/mo
HOA Y/N Yes
Year Built 2015
Annual Tax Amount $2,368
Lot Size 4,051 Sqft
Acres 0.093
Property Sub-Type Townhouse
Location
State NV
County Clark
Community Pool
Zoning Multi-Family
Direction From I-215 & West Tropicana: Head East on Tropicana and immediately turn left into the X-IT Community. Go though gate and make a right. Building 9. Unit 1053.
Building
Lot Description Landscaped, < 1/4 Acre
Faces West
Story 3
Sewer Public Sewer
Water Public
Construction Status Resale
Interior
Interior Features Bedroom on Main Level, Ceiling Fan(s), Pot Rack
Heating Central, Gas
Cooling Central Air, Electric
Flooring Carpet, Laminate
Furnishings Unfurnished
Fireplace No
Window Features Double Pane Windows,Low-Emissivity Windows
Appliance Dryer, Dishwasher, Disposal, Gas Range, Microwave, Refrigerator, Washer
Laundry Electric Dryer Hookup, Laundry Room, Upper Level
Exterior
Parking Features Attached, Finished Garage, Garage, Garage Door Opener, Inside Entrance, Private, Guest
Garage Spaces 2.0
Fence None
Pool Community
Community Features Pool
Utilities Available Underground Utilities
Amenities Available Clubhouse, Fitness Center, Gated, Pool, Spa/Hot Tub
View Y/N Yes
Water Access Desc Public
View City, Mountain(s), Strip View
Roof Type Flat
Porch Deck, Rooftop
Garage Yes
Private Pool No
Schools
Elementary Schools Hayes, Keith C. & Karen W., Hayes, Keith C. & Karen
Middle Schools Lawrence
High Schools Durango
Others
HOA Name Travina X-It
HOA Fee Include Maintenance Grounds
Senior Community No
Tax ID 163-20-418-053
Security Features Gated Community
Acceptable Financing Cash, Conventional, FHA, VA Loan
Listing Terms Cash, Conventional, FHA, VA Loan
Virtual Tour https://www.propertypanorama.com/instaview/las/2676072
SIMILAR HOMES FOR SALE
Check for similar Townhouses at price around $385,000 in Las Vegas,NV

Active
$429,900
7963 Laurena AVE, Las Vegas, NV 89147
Listed by Donovan Reyes of Galindo Group Real Estate3 Beds 3 Baths 1,523 SqFt
Pending
$300,000
7047 Mountain Meadow LN, Las Vegas, NV 89147
Listed by Julie Youngblood of Keller Williams Realty Las Veg3 Beds 2 Baths 1,304 SqFt
Active
$410,000
9050 W Tropicana AVE #1170, Las Vegas, NV 89147
Listed by Cesar H. Salas of Simply Vegas3 Beds 4 Baths 1,602 SqFt
CONTACT


