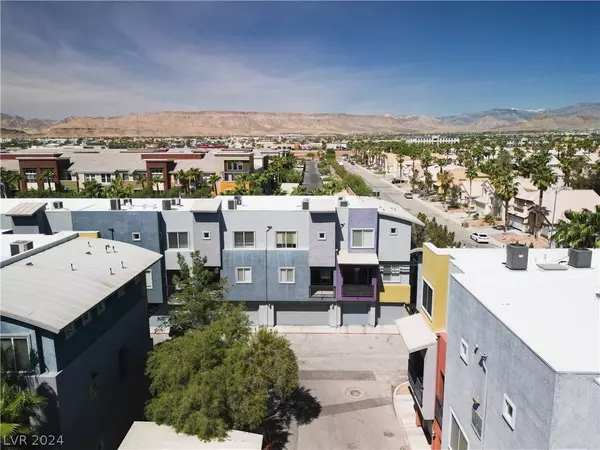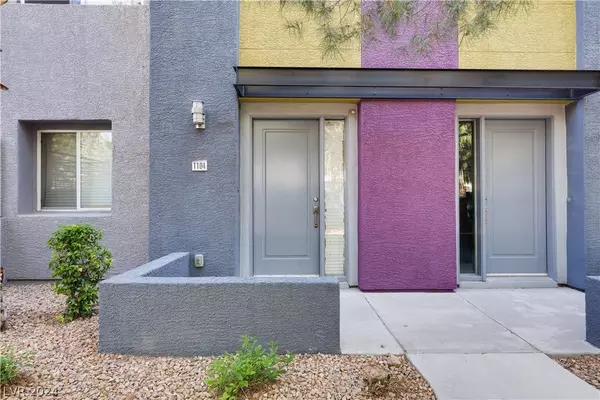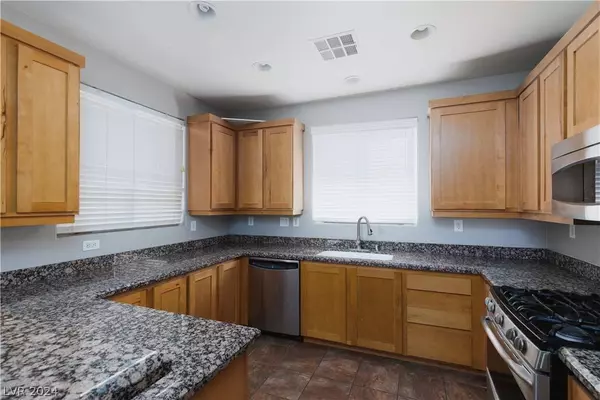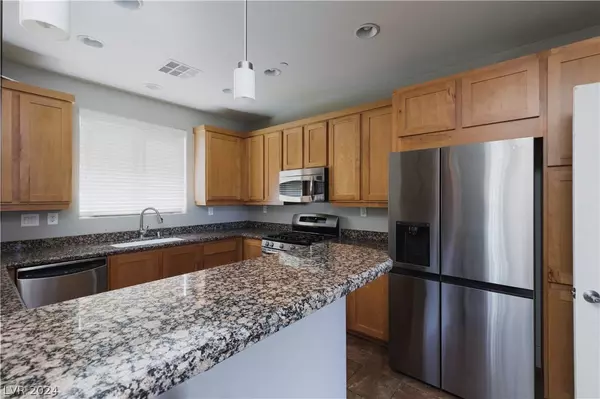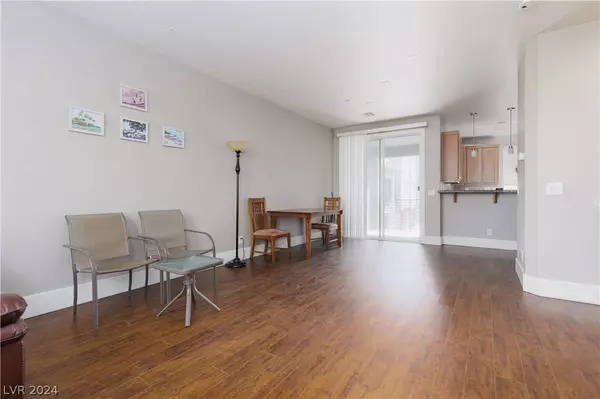
GALLERY
PROPERTY DETAIL
Key Details
Sold Price $325,0005.1%
Property Type Townhouse
Sub Type Townhouse
Listing Status Sold
Purchase Type For Sale
Square Footage 1, 466 sqft
Price per Sqft $221
Subdivision Travina 2-Phase 2
MLS Listing ID 2581942
Sold Date 07/18/24
Style Three Story, Loft, Tri-Level
Bedrooms 2
Full Baths 2
Half Baths 1
Construction Status Good Condition, Resale
HOA Fees $672
HOA Y/N Yes
Year Built 2008
Annual Tax Amount $1,361
Lot Size 6,390 Sqft
Acres 0.1467
Property Sub-Type Townhouse
Location
State NV
County Clark
Community Pool
Zoning Multi-Family
Direction RIGHT OFF THE 215 AT TROPICANA FROM THE SOUTH EXIT 215 AND TURN RIGHT. X-IT IS ON THE LEFT.
Building
Lot Description Desert Landscaping, Landscaped, None
Faces West
Story 3
Sewer Public Sewer
Water Public
Construction Status Good Condition,Resale
Interior
Interior Features Window Treatments
Heating Central, Gas, Multiple Heating Units
Cooling Central Air, Electric, 2 Units
Flooring Carpet, Ceramic Tile, Laminate, Marble
Furnishings Unfurnished
Fireplace No
Window Features Blinds,Double Pane Windows
Appliance Dishwasher, ENERGY STAR Qualified Appliances, Disposal, Gas Range, Microwave, Refrigerator
Laundry Cabinets, Gas Dryer Hookup, Main Level, Laundry Room, Sink
Exterior
Exterior Feature Balcony, Porch
Parking Features Attached, Epoxy Flooring, Garage, Garage Door Opener, Inside Entrance, Guest
Garage Spaces 2.0
Fence None
Pool Community
Community Features Pool
Utilities Available Cable Available, High Speed Internet Available
Amenities Available Fitness Center, Gated, Pool, Spa/Hot Tub
Water Access Desc Public
Roof Type Metal,Other
Porch Balcony, Porch
Garage Yes
Private Pool No
Schools
Elementary Schools Hayes, Keith C. & Karen W., Hayes, Keith C. & Karen
Middle Schools Lawrence
High Schools Durango
Others
HOA Name XIT
HOA Fee Include Association Management,Maintenance Grounds,Recreation Facilities
Senior Community No
Tax ID 163-20-417-104
Ownership Townhouse
Acceptable Financing Cash, Conventional, FHA, VA Loan
Listing Terms Cash, Conventional, FHA, VA Loan
Financing Cash
CONTACT


