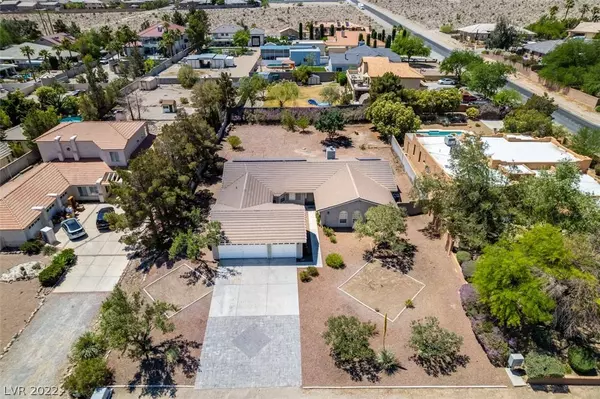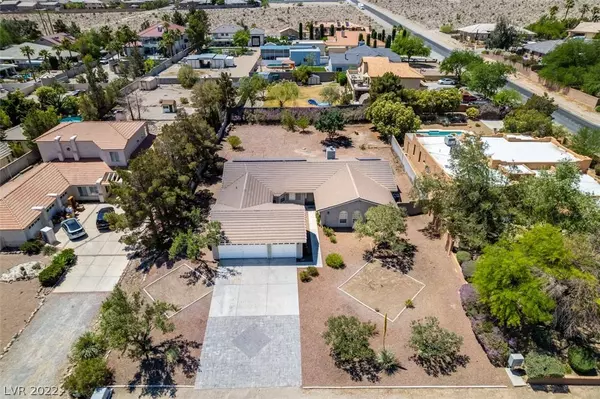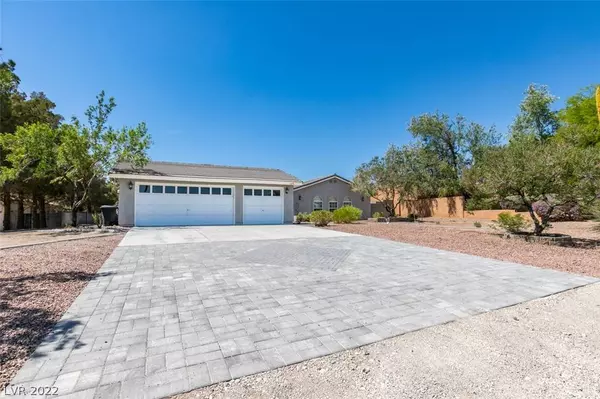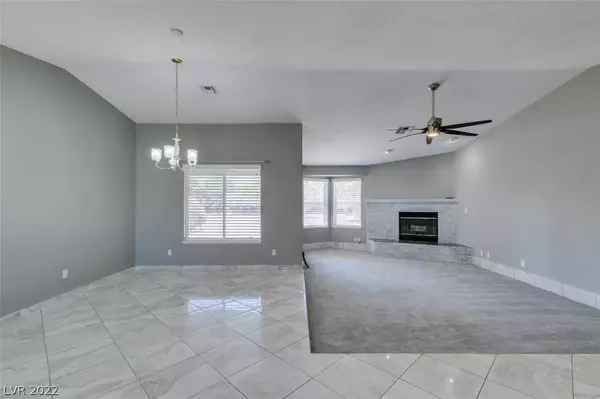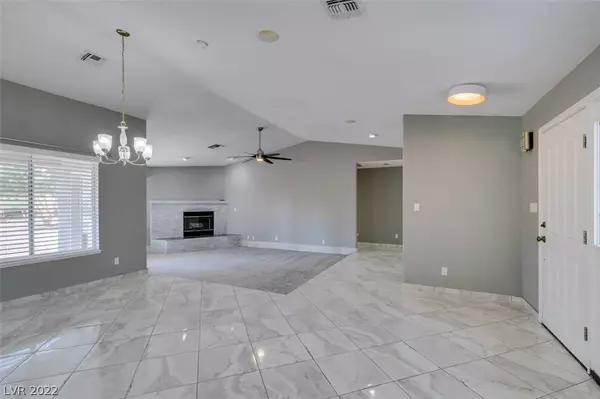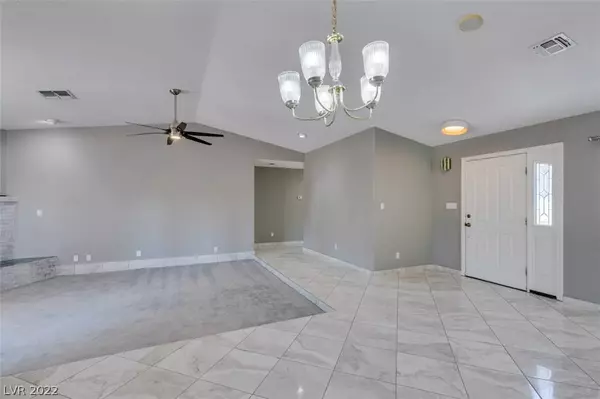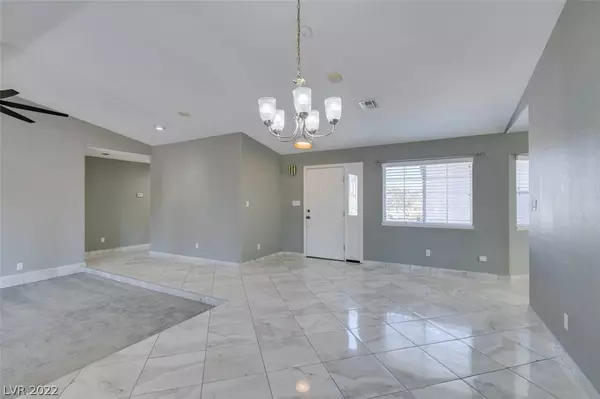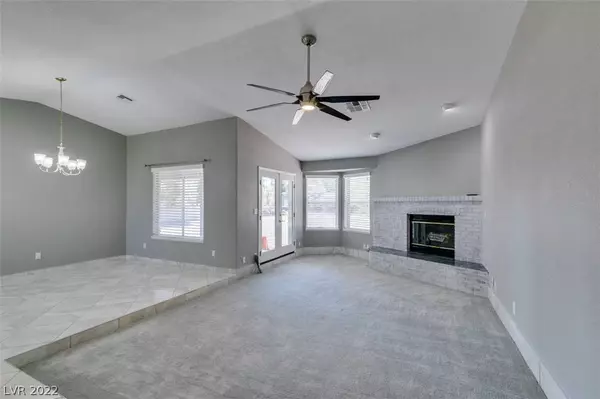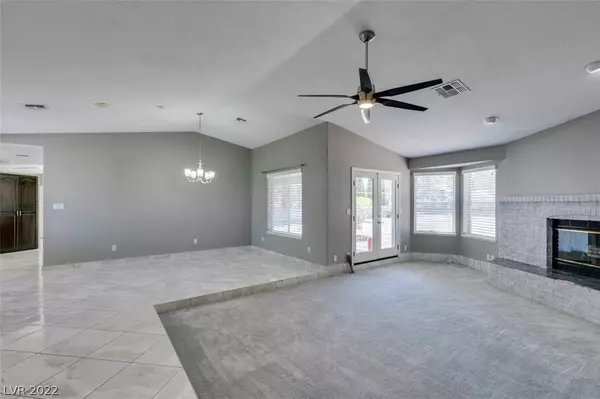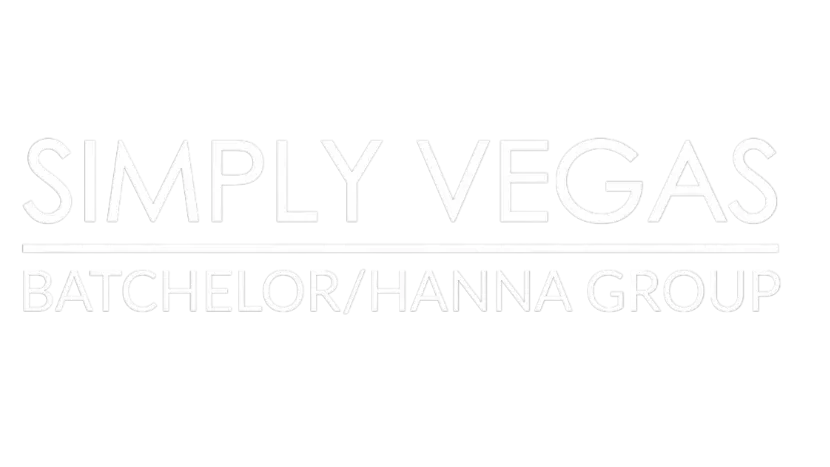
GALLERY
PROPERTY DETAIL
Key Details
Sold Price $640,0001.5%
Property Type Single Family Home
Sub Type Single Family Residence
Listing Status Sold
Purchase Type For Sale
Square Footage 2, 334 sqft
Price per Sqft $274
MLS Listing ID 2404104
Sold Date 07/08/22
Style One Story
Bedrooms 3
Full Baths 2
Half Baths 1
Construction Status Good Condition, Resale
HOA Y/N No
Year Built 1988
Annual Tax Amount $2,225
Lot Size 0.460 Acres
Acres 0.46
Property Sub-Type Single Family Residence
Location
State NV
County Clark
Zoning Single Family
Direction 215 and Cheyenne go east to Hualapai, turn left then on to Alexander, left on Tee Pee to Helena Avenue.
Building
Lot Description 1/4 to 1 Acre Lot, Desert Landscaping, Landscaped, Rocks
Faces North
Story 1
Sewer Septic Tank
Water Community/Coop, Shared Well
Construction Status Good Condition,Resale
Interior
Interior Features Bedroom on Main Level, Ceiling Fan(s), Primary Downstairs
Heating Electric, Solar
Cooling Central Air, Electric
Flooring Carpet, Tile
Fireplaces Number 1
Fireplaces Type Living Room, Wood Burning
Furnishings Unfurnished
Fireplace Yes
Window Features Blinds
Appliance Built-In Electric Oven, Dishwasher, Electric Cooktop, Disposal, Microwave, Refrigerator
Laundry Electric Dryer Hookup, Laundry Room
Exterior
Exterior Feature Patio, Private Yard
Parking Features Attached, Garage, Inside Entrance
Garage Spaces 3.0
Fence Block, Back Yard
Utilities Available Underground Utilities, Septic Available
Amenities Available None
View Y/N Yes
Water Access Desc Community/Coop,Shared Well
View Mountain(s)
Roof Type Pitched
Porch Covered, Patio
Garage Yes
Private Pool No
Schools
Elementary Schools Garehime Edith, Garehime Edith
Middle Schools Leavitt Justice Myron E
High Schools Centennial
Others
Senior Community No
Tax ID 138-06-704-002
Ownership Single Family Residential
Acceptable Financing Cash, Conventional, VA Loan
Listing Terms Cash, Conventional, VA Loan
Financing Conventional
SIMILAR HOMES FOR SALE
Check for similar Single Family Homes at price around $640,000 in Las Vegas,NV

Active
$424,900
10372 Pink Cloud CT, Las Vegas, NV 89129
Listed by Donovan Reyes of Galindo Group Real Estate3 Beds 2 Baths 1,354 SqFt
Active
$699,900
7505 Cobal Canyon LN, Las Vegas, NV 89129
Listed by Jill Amsel of Realty ONE Group, Inc4 Beds 3 Baths 2,896 SqFt
Active
$959,900
8970 W Lone Mountain RD, Las Vegas, NV 89129
Listed by Jill M. Alegre of Coldwell Banker Premier4 Beds 4 Baths 3,036 SqFt
CONTACT

