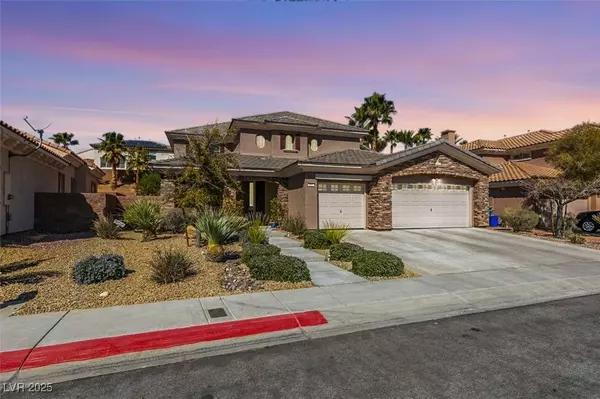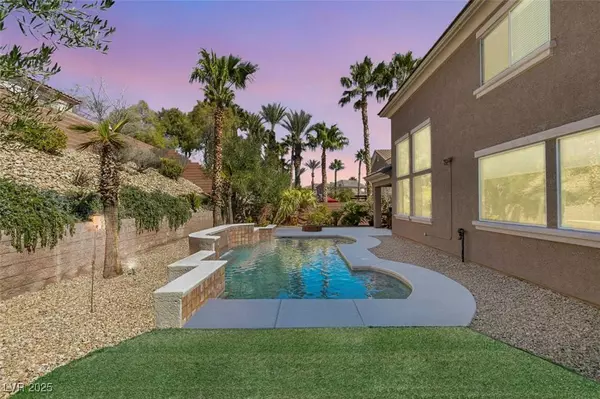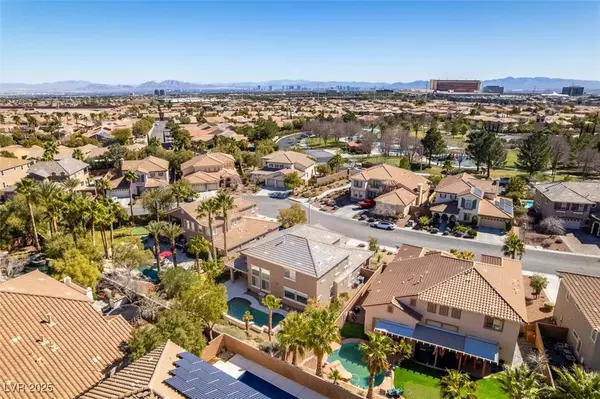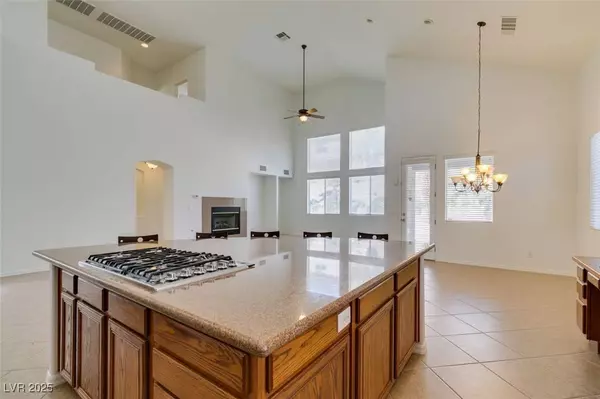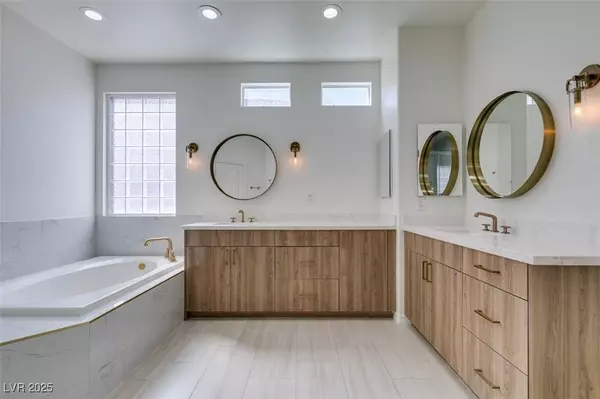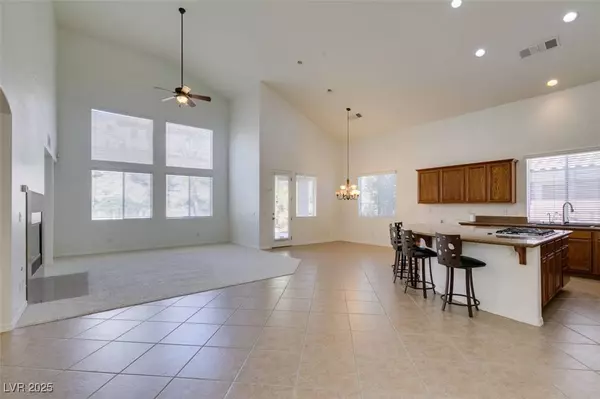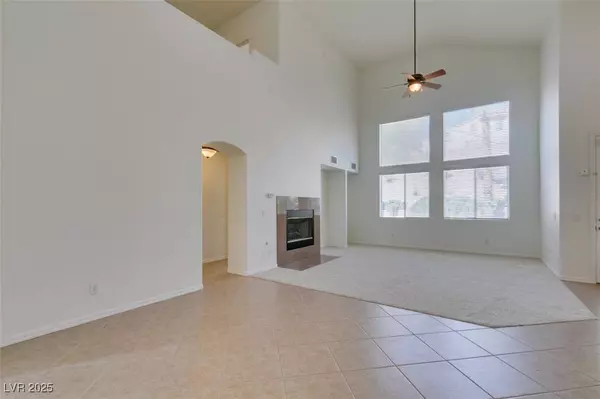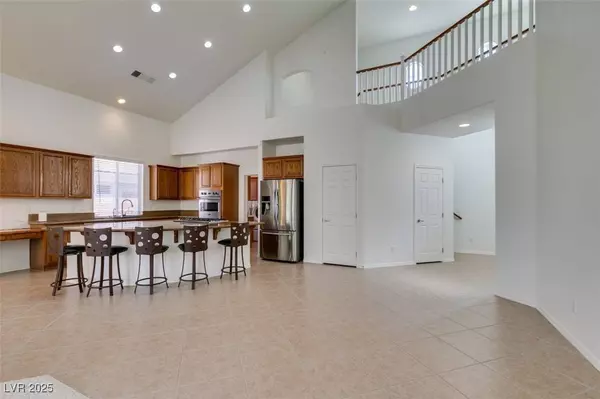
GALLERY
PROPERTY DETAIL
Key Details
Sold Price $885,000
Property Type Single Family Home
Sub Type Single Family Residence
Listing Status Sold
Purchase Type For Sale
Square Footage 2, 790 sqft
Price per Sqft $317
Subdivision Miraleste At Summerlin
MLS Listing ID 2659476
Sold Date 03/31/25
Style Two Story
Bedrooms 4
Full Baths 3
Construction Status Good Condition, Resale
HOA Fees $65/mo
HOA Y/N Yes
Year Built 2004
Annual Tax Amount $4,861
Lot Size 9,583 Sqft
Acres 0.22
Property Sub-Type Single Family Residence
Location
State NV
County Clark
Zoning Single Family
Direction 215 & CHARLESTON, W ON CHARLESTON, R ONTO VISTA CENTER, ROUNDABOUT TAKE 2ND EXIT VISTA RUN, R ONTO BURNSIDE, R ONTO ROSEBERRY, ROSEBERRY TURNS L & BECOMES ARMANDITO DRIVE.
Building
Lot Description Back Yard, Desert Landscaping, Landscaped, Rocks, < 1/4 Acre
Faces East
Story 2
Sewer Public Sewer
Water Public
Construction Status Good Condition,Resale
Interior
Interior Features Bedroom on Main Level, Ceiling Fan(s), Primary Downstairs, Pot Rack, Window Treatments
Heating Gas, Multiple Heating Units
Cooling Central Air, Electric, 2 Units
Flooring Carpet, Laminate, Tile
Fireplaces Number 1
Fireplaces Type Gas, Great Room
Furnishings Unfurnished
Fireplace Yes
Window Features Blinds,Double Pane Windows
Appliance Built-In Electric Oven, Double Oven, Dryer, Dishwasher, Gas Cooktop, Disposal, Gas Water Heater, Microwave, Refrigerator, Washer
Laundry Cabinets, Gas Dryer Hookup, Main Level, Laundry Room, Sink
Exterior
Exterior Feature Private Yard
Parking Features Attached, Epoxy Flooring, Garage, Open, Storage
Garage Spaces 3.0
Fence Block, Back Yard
Pool In Ground, Private
Utilities Available Underground Utilities
Amenities Available Park
Water Access Desc Public
Roof Type Tile
Garage Yes
Private Pool Yes
Schools
Elementary Schools Givens, Linda Rankin, Givens, Linda Rankin
Middle Schools Rogich Sig
High Schools Palo Verde
Others
HOA Name SUMMERLIN
HOA Fee Include Association Management,Common Areas,Taxes
Senior Community No
Tax ID 137-35-317-017
Ownership Single Family Residential
Security Features Security System Leased
Acceptable Financing Cash, Conventional, VA Loan
Listing Terms Cash, Conventional, VA Loan
Financing Conventional
SIMILAR HOMES FOR SALE
Check for similar Single Family Homes at price around $885,000 in Las Vegas,NV

Active Under Contract
$650,000
395 Nine Mile Creek DR, Las Vegas, NV 89138
Listed by Ashley R. McCormick of Las Vegas Sotheby's Int'l2 Beds 3 Baths 1,800 SqFt
Active
$875,000
436 Trevinca ST, Las Vegas, NV 89138
Listed by Christopher Myers of Luxury Estates International4 Beds 5 Baths 2,581 SqFt
Active
$1,299,900
12212 Elderwood ST, Las Vegas, NV 89138
Listed by Frank J. Gargano of Real Estate Consultants of Nv4 Beds 4 Baths 2,747 SqFt
CONTACT


