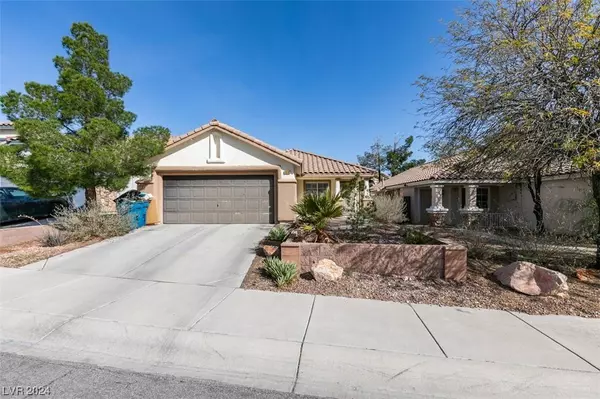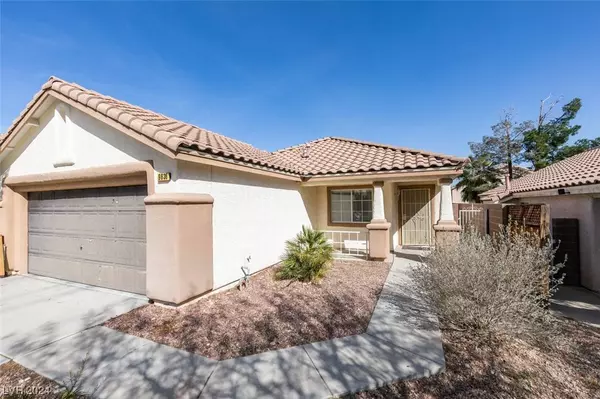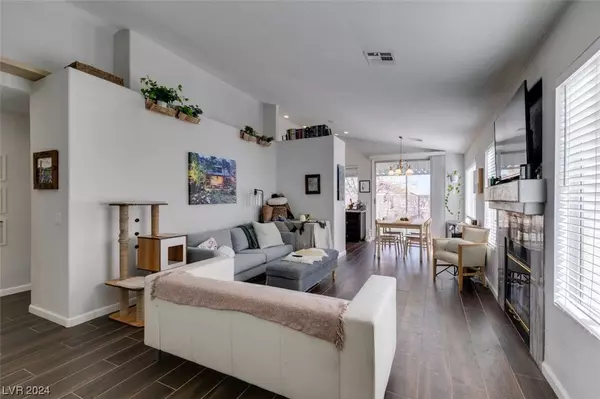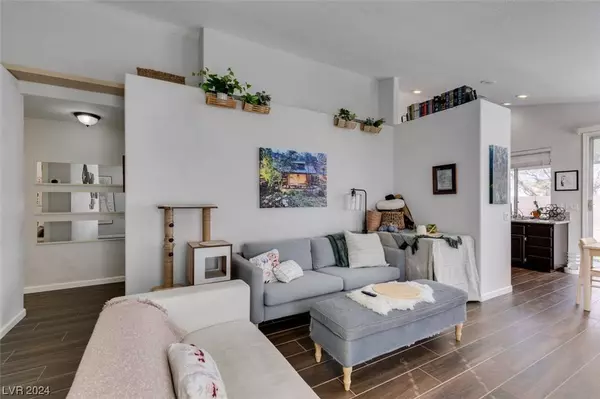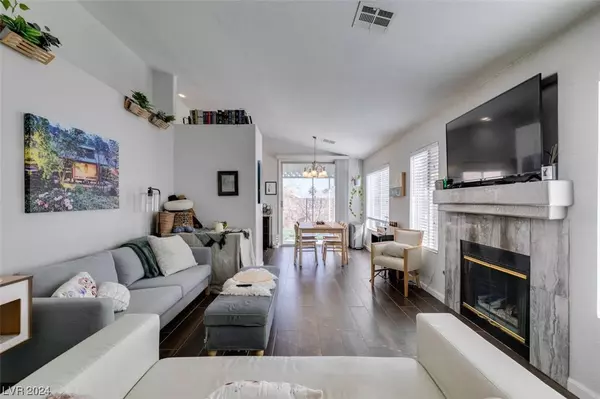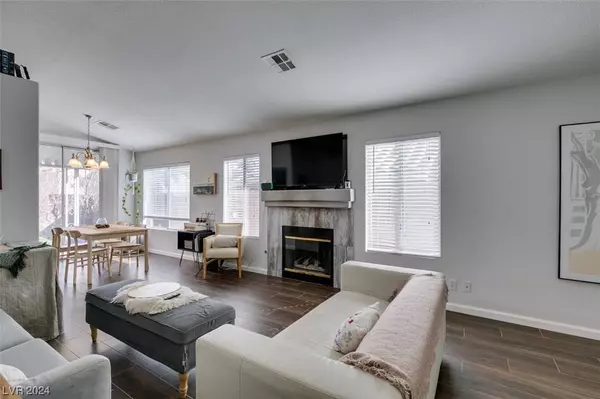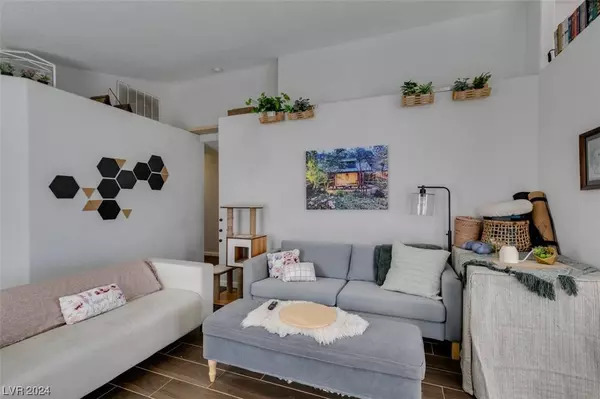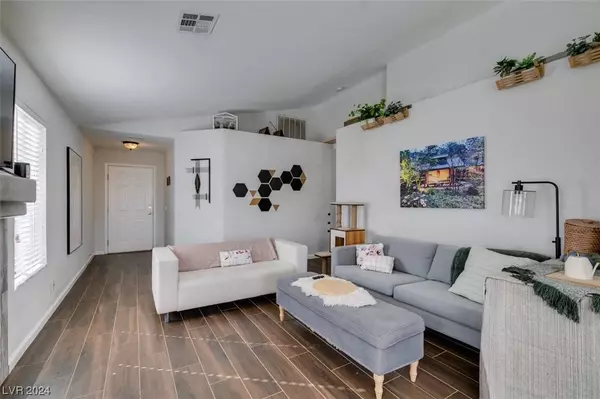
GALLERY
PROPERTY DETAIL
Key Details
Sold Price $374,000
Property Type Single Family Home
Sub Type Single Family Residence
Listing Status Sold
Purchase Type For Sale
Square Footage 1, 150 sqft
Price per Sqft $325
Subdivision Big Horn
MLS Listing ID 2565195
Sold Date 04/01/24
Style One Story
Bedrooms 3
Full Baths 2
Construction Status Good Condition, Resale
HOA Y/N No
Year Built 1995
Annual Tax Amount $1,332
Lot Size 4,791 Sqft
Acres 0.11
Property Sub-Type Single Family Residence
Location
State NV
County Clark
Zoning Single Family
Direction From 215 & Cheyenne, North on Grand Canyon, East on Buckskin, South on Regal Ridge, West on Bending River.
Building
Lot Description Back Yard, Desert Landscaping, Landscaped, Rocks, < 1/4 Acre
Faces South
Story 1
Sewer Public Sewer
Water Public
Construction Status Good Condition,Resale
Interior
Interior Features Bedroom on Main Level, Ceiling Fan(s), Primary Downstairs, Pot Rack, Window Treatments
Heating Central, Gas
Cooling Central Air, Electric
Flooring Carpet, Laminate, Tile
Fireplaces Number 1
Fireplaces Type Family Room, Gas
Furnishings Unfurnished
Fireplace Yes
Window Features Blinds,Double Pane Windows
Appliance Disposal, Gas Range, Microwave
Laundry Gas Dryer Hookup, Laundry Closet, Main Level
Exterior
Exterior Feature Patio, Private Yard
Parking Features Attached, Finished Garage, Garage
Garage Spaces 2.0
Fence Brick, Back Yard
Utilities Available Cable Available
Amenities Available None
Water Access Desc Public
Roof Type Tile
Porch Covered, Patio
Garage Yes
Private Pool No
Schools
Elementary Schools Garehime, Edith, Garehime, Edith
Middle Schools Leavitt Justice Myron E
High Schools Centennial
Others
Senior Community No
Tax ID 138-07-813-009
Ownership Single Family Residential
Acceptable Financing Cash, Conventional, FHA, VA Loan
Listing Terms Cash, Conventional, FHA, VA Loan
Financing Cash
SIMILAR HOMES FOR SALE
Check for similar Single Family Homes at price around $374,000 in Las Vegas,NV

Active
$424,900
10372 Pink Cloud CT, Las Vegas, NV 89129
Listed by Donovan Reyes of Galindo Group Real Estate3 Beds 2 Baths 1,354 SqFt
Active
$479,900
8829 CORNWALL GLEN AVE, Las Vegas, NV 89129
Listed by Brandy J. White Elk of Innovative Real Estate Strateg4 Beds 3 Baths 1,621 SqFt
Active
$384,950
8437 Cinnamon Hill AVE, Las Vegas, NV 89129
Listed by Darren T. Bryan of Realty ONE Group, Inc2 Beds 2 Baths 1,208 SqFt
CONTACT


