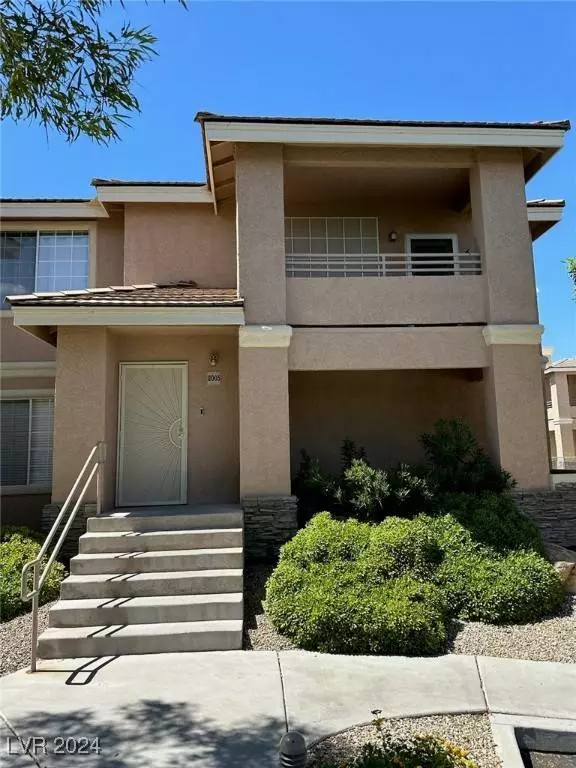
GALLERY
PROPERTY DETAIL
Key Details
Sold Price $350,0004.1%
Property Type Condo
Sub Type Condominium
Listing Status Sold
Purchase Type For Sale
Square Footage 1, 138 sqft
Price per Sqft $307
Subdivision Pacific Homes At The Trails
MLS Listing ID 2610035
Sold Date 10/11/24
Style Two Story
Bedrooms 2
Full Baths 2
Construction Status Good Condition, Resale
HOA Fees $319/mo
HOA Y/N Yes
Year Built 1996
Annual Tax Amount $1,268
Lot Size 6,677 Sqft
Acres 0.1533
Property Sub-Type Condominium
Location
State NV
County Clark
Community Pool
Zoning Multi-Family
Direction From US 95 North exit Summerlin Parkway & Towne Center Drive exit, turn right on North Towne Center Drive exit on Village Center Circle. Turn left on Trailwood Drive and left on Pacific Trail Way.
Building
Lot Description < 1/4 Acre
Faces West
Story 2
Sewer Public Sewer
Water Public
Construction Status Good Condition,Resale
Interior
Interior Features Ceiling Fan(s), Window Treatments
Heating Central, Gas
Cooling Central Air, Electric
Flooring Luxury Vinyl Plank
Fireplaces Number 1
Fireplaces Type Gas, Great Room
Furnishings Unfurnished
Fireplace Yes
Window Features Blinds,Double Pane Windows
Appliance Dishwasher, Disposal, Gas Range, Microwave, Refrigerator
Laundry Gas Dryer Hookup, Laundry Closet
Exterior
Exterior Feature Balcony
Parking Features Attached, Garage, Open, Private
Garage Spaces 1.0
Fence None
Pool Community
Community Features Pool
Utilities Available Underground Utilities
Amenities Available Clubhouse, Gated, Pool
Water Access Desc Public
Roof Type Tile
Porch Balcony
Garage Yes
Private Pool No
Schools
Elementary Schools Lummis, William, Lummis, William
Middle Schools Becker
High Schools Palo Verde
Others
HOA Name Pacific Deerfield
HOA Fee Include Security
Senior Community No
Tax ID 138-19-319-010
Ownership Condominium
Acceptable Financing Cash, Conventional, FHA, VA Loan
Listing Terms Cash, Conventional, FHA, VA Loan
Financing VA
CONTACT


