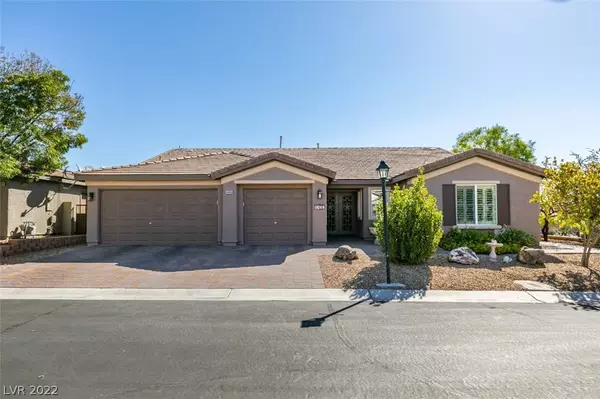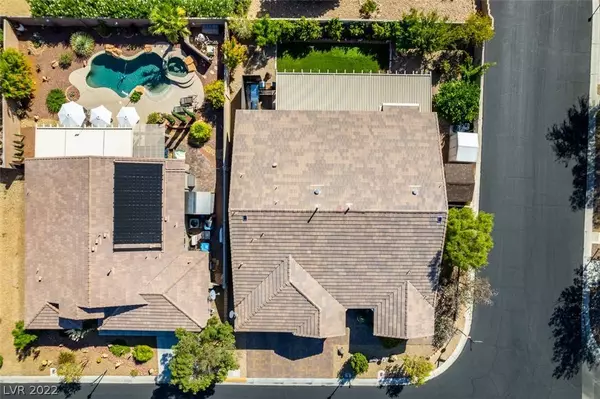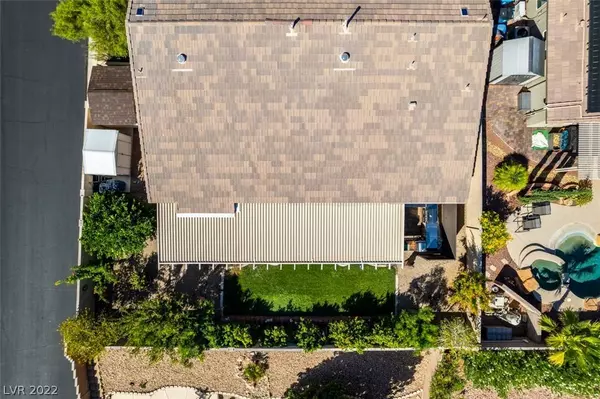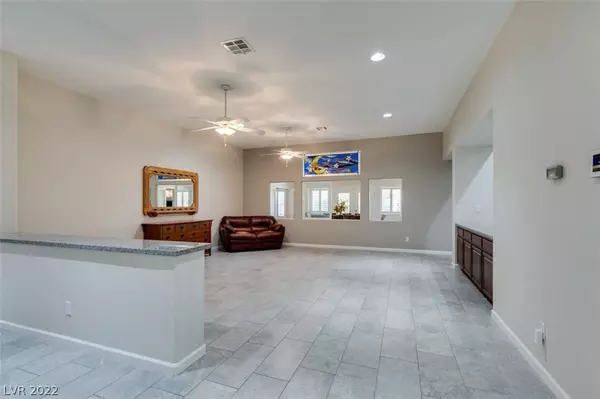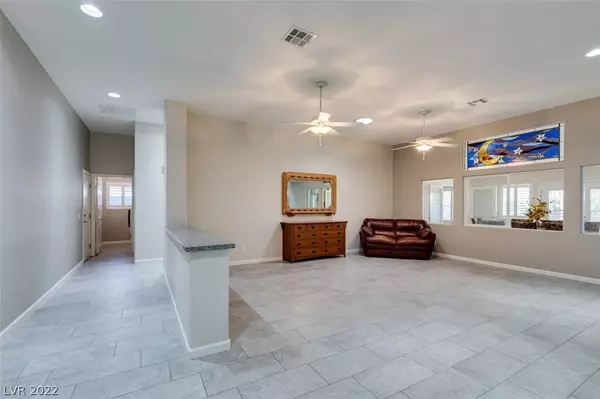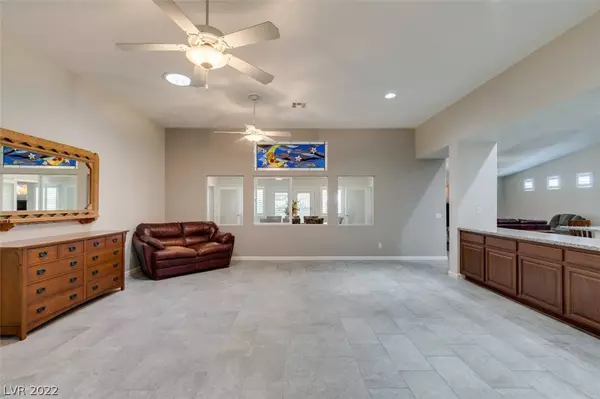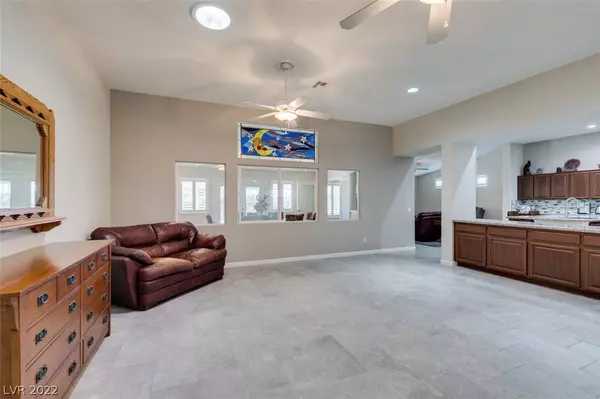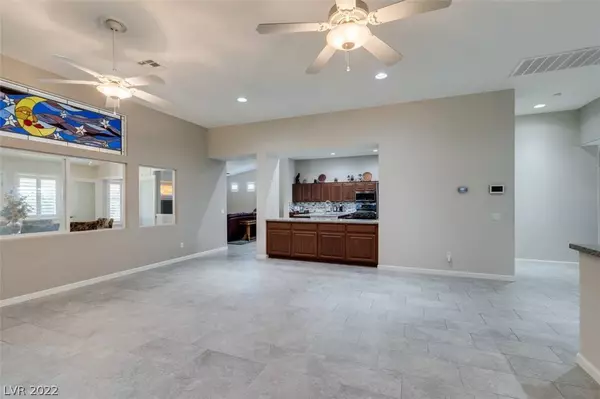
GALLERY
PROPERTY DETAIL
Key Details
Sold Price $520,0003.7%
Property Type Single Family Home
Sub Type Single Family Residence
Listing Status Sold
Purchase Type For Sale
Square Footage 2, 684 sqft
Price per Sqft $193
Subdivision Tule Spgs Ranch South
MLS Listing ID 2438899
Sold Date 02/28/23
Style One Story
Bedrooms 3
Full Baths 2
Half Baths 1
Construction Status Good Condition, Resale
HOA Fees $184
HOA Y/N Yes
Year Built 2001
Annual Tax Amount $2,652
Lot Size 8,276 Sqft
Acres 0.19
Property Sub-Type Single Family Residence
Location
State NV
County Clark
Zoning Single Family
Direction 95 and Durango exit, go east on Durango, turn right on Lost Springs, \"Four Winds\"community. Left on Romantic Sunset Street.
Building
Lot Description Back Yard, Corner Lot, Drip Irrigation/Bubblers, Fruit Trees, Sprinklers In Rear, Landscaped, Rocks, < 1/4 Acre
Faces West
Story 1
Sewer Public Sewer
Water Public
Construction Status Good Condition,Resale
Interior
Interior Features Bedroom on Main Level, Ceiling Fan(s), Primary Downstairs, Pot Rack, Window Treatments
Heating Central, Gas
Cooling Central Air, Electric, 2 Units
Flooring Tile
Furnishings Unfurnished
Fireplace No
Window Features Plantation Shutters
Appliance Dryer, Dishwasher, Disposal, Gas Range, Microwave, Refrigerator, Washer
Laundry Gas Dryer Hookup, Laundry Room
Exterior
Exterior Feature Barbecue, Patio, Private Yard, Sprinkler/Irrigation
Parking Features Attached, Garage, Garage Door Opener, Inside Entrance, Private
Garage Spaces 3.0
Fence Block, Back Yard
Utilities Available Underground Utilities
Amenities Available Gated, Park
Water Access Desc Public
Roof Type Tile
Porch Covered, Enclosed, Patio
Garage Yes
Private Pool No
Schools
Elementary Schools O' Roarke, Thomas, O' Roarke, Thomas
Middle Schools Cadwallader Ralph
High Schools Arbor View
Others
HOA Name Four Winds
HOA Fee Include Maintenance Grounds
Senior Community No
Tax ID 125-09-310-013
Ownership Single Family Residential
Security Features Gated Community
Acceptable Financing Cash, Conventional, FHA, VA Loan
Listing Terms Cash, Conventional, FHA, VA Loan
Financing VA
SIMILAR HOMES FOR SALE
Check for similar Single Family Homes at price around $520,000 in Las Vegas,NV

Active
$509,900
7817 Falconwing AVE, Las Vegas, NV 89131
Listed by Jill Amsel of Realty ONE Group, Inc3 Beds 3 Baths 2,377 SqFt
Active
$700,000
7121 Serene Creek ST, Las Vegas, NV 89131
Listed by Bridget A. Olson of Xpand Realty & Property Mgmt4 Beds 3 Baths 2,733 SqFt
Active Under Contract
$449,500
8824 Martin Downs PL, Las Vegas, NV 89131
Listed by Brittany S. Provencher of Las Vegas Realty LLC3 Beds 2 Baths 1,871 SqFt
CONTACT


