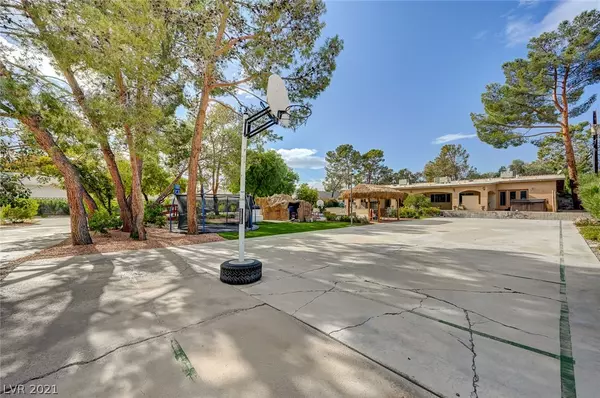$1,649,999
$1,649,999
For more information regarding the value of a property, please contact us for a free consultation.
5 Beds
5 Baths
5,436 SqFt
SOLD DATE : 04/07/2022
Key Details
Sold Price $1,649,999
Property Type Single Family Home
Sub Type Single Family Residence
Listing Status Sold
Purchase Type For Sale
Square Footage 5,436 sqft
Price per Sqft $303
Subdivision None
MLS Listing ID 2351337
Sold Date 04/07/22
Style One Story
Bedrooms 5
Full Baths 2
Half Baths 1
Three Quarter Bath 2
Construction Status RESALE
HOA Y/N No
Originating Board GLVAR
Year Built 1976
Annual Tax Amount $4,929
Lot Size 0.850 Acres
Acres 0.85
Property Description
An entertainment dream home! This remodeled custom single story features an open floor plan and sits on a hard to find .86 acre lot with a comfy 1,272 Sq Ft Detached guest house perfect for visitors, or long term guests! The gourmet kitchen includes granite countertops, white shaker cabinets, oversized luxurious island with upgraded storage for great organization. Oversized primary bedroom perfect to add an office or sitting area. The lavish bathroom features a beautiful free standing tub and upgraded walk in shower with jets. The backyard is the true gem of this home. The resort style pool has a waterfall, rock water slide, and grotto. Built-in BBQ with bar with a large covered patio with ceiling fans, dining palapa, garden, putting green, kids play area, and mature landscaping. Guest house has 2 bedrooms, 2 baths, full kitchen, laundry and living room.
Location
State NV
County Clark County
Zoning Horses Permitted,Single Family
Body of Water Public
Rooms
Other Rooms Guest House
Interior
Interior Features Bedroom on Main Level, Ceiling Fan(s), Primary Downstairs, Window Treatments
Heating Central, Electric
Cooling Central Air, Electric
Flooring Laminate, Tile
Window Features Blinds,Window Treatments
Appliance Dryer, Electric Cooktop, Disposal, Microwave, Refrigerator, Washer
Laundry Electric Dryer Hookup, Main Level, Laundry Room
Exterior
Exterior Feature Built-in Barbecue, Barbecue, Circular Driveway, Patio, Private Yard
Garage Attached, Garage
Garage Spaces 2.0
Fence Block, Back Yard, RV Gate
Pool Pool/Spa Combo, Waterfall
Utilities Available Underground Utilities, Septic Available
Amenities Available None
Roof Type Composition,Shingle,Tile
Porch Covered, Patio
Private Pool yes
Building
Lot Description 1/4 to 1 Acre Lot, Desert Landscaping, Landscaped
Faces West
Story 1
Sewer Septic Tank
Water Public
Construction Status RESALE
Schools
Elementary Schools Gray Guild R, Gray Guild R
Middle Schools Guinn Kenny C.
High Schools Bonanza
Others
Tax ID 163-11-803-014
Acceptable Financing Cash, Conventional, FHA, VA Loan
Listing Terms Cash, Conventional, FHA, VA Loan
Financing Conventional
Read Less Info
Want to know what your home might be worth? Contact us for a FREE valuation!

Our team is ready to help you sell your home for the highest possible price ASAP

Copyright 2024 of the Las Vegas REALTORS®. All rights reserved.
Bought with Jim Villani • Great Real Estate

7448 W. Sahara Ave. # 103, Vegas, NV, 89117, United States






