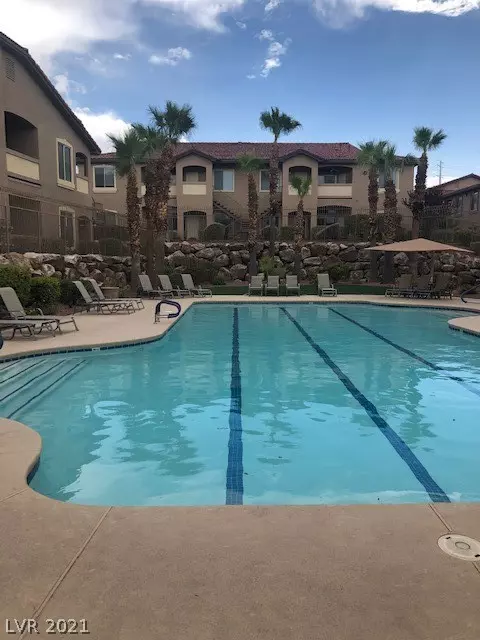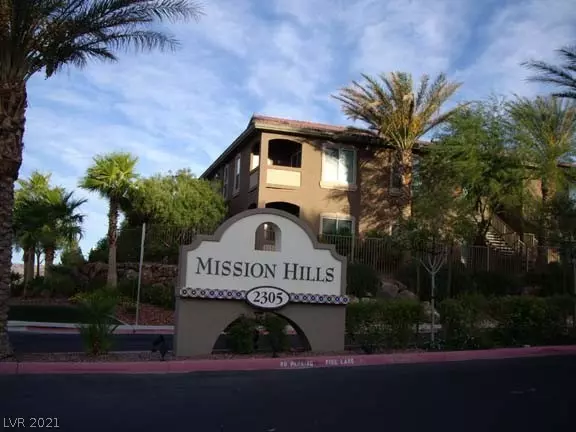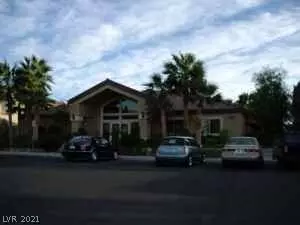$247,000
$259,999
5.0%For more information regarding the value of a property, please contact us for a free consultation.
2 Beds
2 Baths
1,054 SqFt
SOLD DATE : 10/21/2021
Key Details
Sold Price $247,000
Property Type Condo
Sub Type Condominium
Listing Status Sold
Purchase Type For Sale
Square Footage 1,054 sqft
Price per Sqft $234
Subdivision Mission Ridge 2
MLS Listing ID 2325801
Sold Date 10/21/21
Style Two Story
Bedrooms 2
Full Baths 2
Construction Status RESALE
HOA Fees $165/mo
HOA Y/N Yes
Originating Board GLVAR
Year Built 2004
Annual Tax Amount $887
Property Description
Very desirable Mission Hills condo. 2 beds 2 baths separated by living room/kitchen/dining room. Ground floor with assigned carport right outside the entry door. Located in the quiet back area of the gated community. Very private covered patio off the dining area with strip and mountain views. Living room has an electric fireplace. Close to everything--casinos, restaurants, schools, shopping, freeways, parks--anything you might need. The community has a well equipped fitness room, clubhouse, tanning booth, and 2 sparkling swimming pools surrounded by palm trees, bbq stations, and it is next door to a Henderson park with playground equipment, a fitness journey and a dog area. Less than a few miles from Green Valley Ranch and the District.
Location
State NV
County Clark County
Community Mission Hills Hoa
Zoning Multi-Family,Single Family
Body of Water Public
Interior
Interior Features Bedroom on Main Level, Ceiling Fan(s), Primary Downstairs, Pot Rack
Heating Central, Gas
Cooling Central Air, Electric
Flooring Carpet, Tile
Fireplaces Number 1
Fireplaces Type Electric, Living Room
Window Features Blinds,Double Pane Windows
Appliance Dryer, Dishwasher, Disposal, Gas Range, Microwave, Washer
Laundry Gas Dryer Hookup, Laundry Closet
Exterior
Exterior Feature Patio
Parking Features Assigned, Covered, Detached Carport, Open, Guest
Carport Spaces 1
Parking On Site 1
Fence Block, Full, Wrought Iron
Pool Community
Community Features Pool
Utilities Available Above Ground Utilities
Amenities Available Clubhouse, Fitness Center, Gated, Barbecue, Pool, Recreation Room, Spa/Hot Tub, Security
Roof Type Tile
Porch Covered, Patio
Private Pool no
Building
Lot Description Desert Landscaping, Landscaped, Rocks, < 1/4 Acre
Faces South
Story 2
Sewer Public Sewer
Water Public
Structure Type Frame,Stucco
Construction Status RESALE
Schools
Elementary Schools Vanderburg John C, Vanderburg John C
Middle Schools Miller Bob
High Schools Coronado High
Others
HOA Name Mission Hills HOA
HOA Fee Include Association Management,Maintenance Grounds,Sewer,Trash,Water
Tax ID 178-30-713-082
Security Features Gated Community
Acceptable Financing Cash, Conventional
Listing Terms Cash, Conventional
Financing Conventional
Read Less Info
Want to know what your home might be worth? Contact us for a FREE valuation!

Our team is ready to help you sell your home for the highest possible price ASAP

Copyright 2024 of the Las Vegas REALTORS®. All rights reserved.
Bought with Robert W Little • RE/MAX Advantage

7448 W. Sahara Ave. # 103, Vegas, NV, 89117, United States





