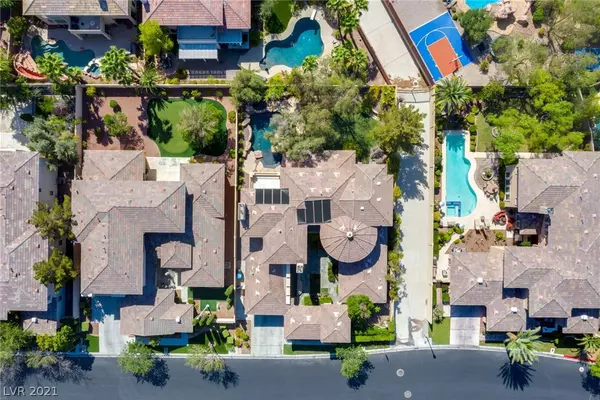$1,815,000
$1,899,000
4.4%For more information regarding the value of a property, please contact us for a free consultation.
4 Beds
5 Baths
4,934 SqFt
SOLD DATE : 12/29/2021
Key Details
Sold Price $1,815,000
Property Type Single Family Home
Sub Type Single Family Residence
Listing Status Sold
Purchase Type For Sale
Square Footage 4,934 sqft
Price per Sqft $367
Subdivision Parcel O Summerlin Village 3 Phase 1
MLS Listing ID 2312327
Sold Date 12/29/21
Style Tri-Level
Bedrooms 4
Full Baths 4
Half Baths 1
Construction Status RESALE
HOA Fees $260/mo
HOA Y/N Yes
Originating Board GLVAR
Year Built 1998
Annual Tax Amount $8,945
Lot Size 0.280 Acres
Acres 0.28
Property Description
This multi-level home in Summerlin Village offers distinctive spaces and a blend of artistry and rusticity. With more than 4,900 square feet, the home is a unique interpretation of a traditional "castle” with a circular tower. The open floor plan includes a colonnaded great room with rugged ceiling beams, a massive stone fireplace and three sets of French doors leading to an arched patio. A spacious family den adjoining the kitchen has built-in bookcases, impressive fireplace, and features a wall of glass that overlooks a charming lagoon pool. The kitchen's blend of golden-tone tile and solid surface counters with charcoal-painted cabinetry is uniquely appealing and designed for entertaining. The master bath is a dream space, with dual vanities, a huge walk-in closet/dressing room, oval soaking tub and separate shower. This well-planned home has four bedrooms, five baths and garage parking for three vehicles.
Location
State NV
County Clark County
Community Palisaded
Zoning Single Family
Body of Water Public
Interior
Interior Features Bedroom on Main Level, Ceiling Fan(s)
Heating Gas, Multiple Heating Units
Cooling Central Air, Electric, 2 Units
Flooring Tile
Fireplaces Number 4
Fireplaces Type Family Room, Gas, Living Room, Primary Bedroom
Window Features Blinds,Double Pane Windows
Appliance Built-In Electric Oven, Double Oven, Gas Cooktop, Disposal, Microwave, Refrigerator
Laundry Electric Dryer Hookup, Gas Dryer Hookup, Main Level
Exterior
Exterior Feature Balcony, Courtyard, Deck, Patio, Private Yard
Garage Attached, Garage
Garage Spaces 3.0
Fence Block, Back Yard, Wrought Iron
Pool In Ground, Private
Utilities Available Underground Utilities
Amenities Available Golf Course, Gated, Guard, Security
Roof Type Tile
Porch Balcony, Covered, Deck, Patio
Private Pool yes
Building
Lot Description 1/4 to 1 Acre Lot, Desert Landscaping, Front Yard, Landscaped
Faces South
Sewer Public Sewer
Water Public
Level or Stories Multi/Split
Construction Status RESALE
Schools
Elementary Schools Bonner John W. , Bonner John W
Middle Schools Rogich Sig
High Schools Palo Verde
Others
HOA Name Palisaded
HOA Fee Include Association Management,Maintenance Grounds,Security
Tax ID 137-25-816-008
Acceptable Financing Cash, Conventional
Listing Terms Cash, Conventional
Financing Conventional
Read Less Info
Want to know what your home might be worth? Contact us for a FREE valuation!

Our team is ready to help you sell your home for the highest possible price ASAP

Copyright 2024 of the Las Vegas REALTORS®. All rights reserved.
Bought with Jillian M Batchelor • Simply Vegas

7448 W. Sahara Ave. # 103, Vegas, NV, 89117, United States






