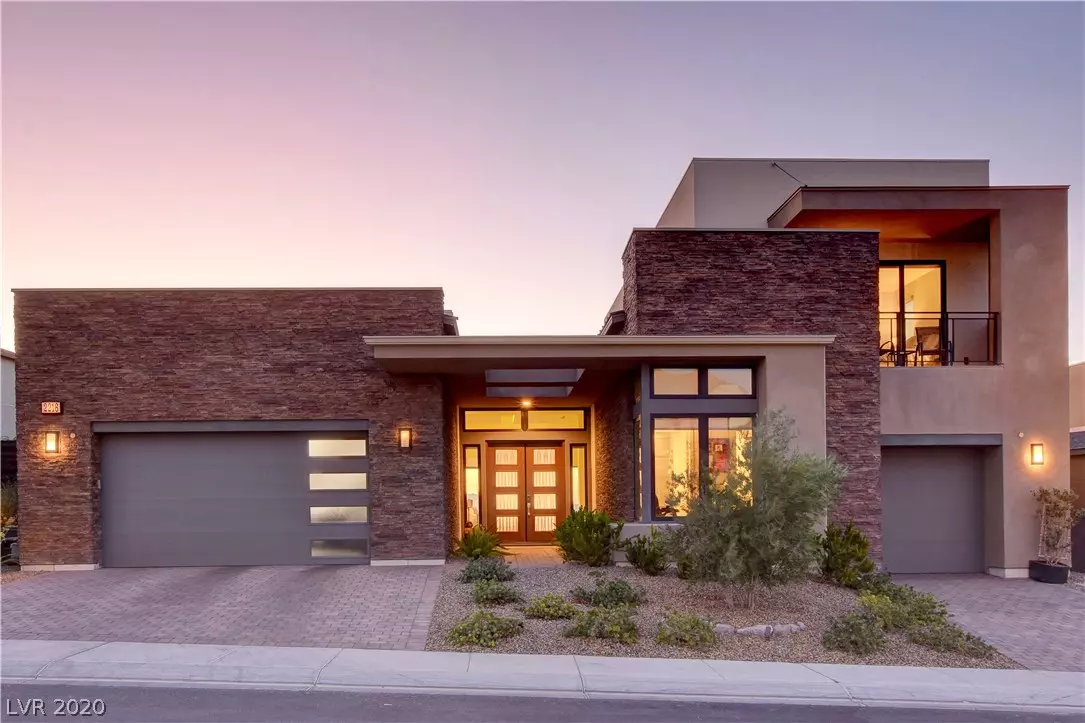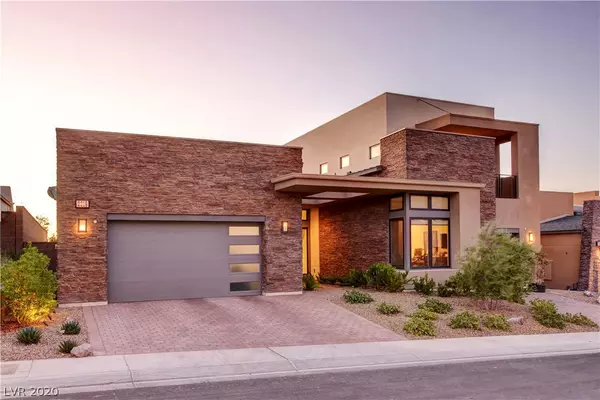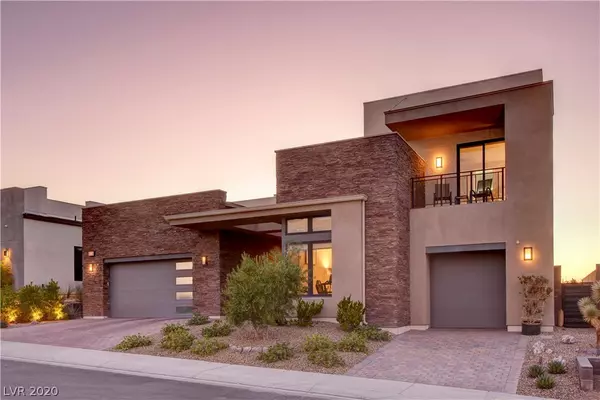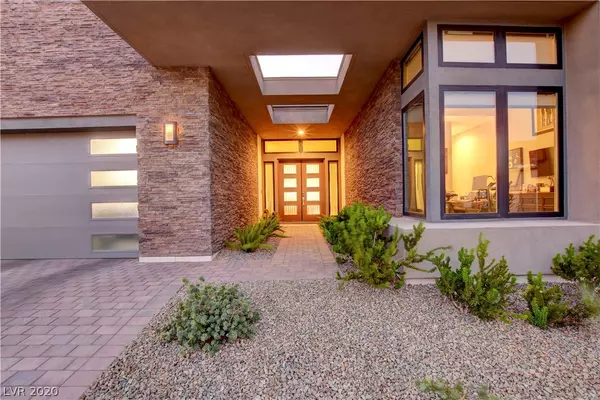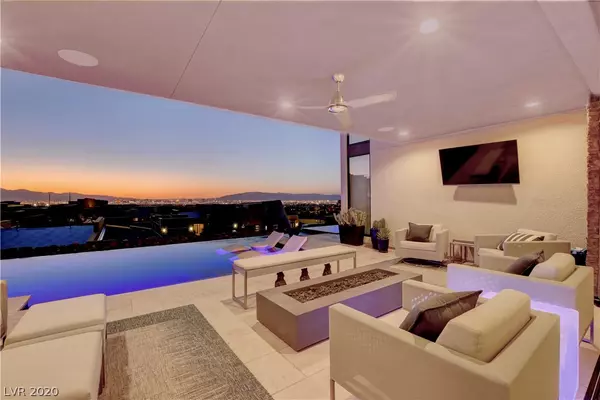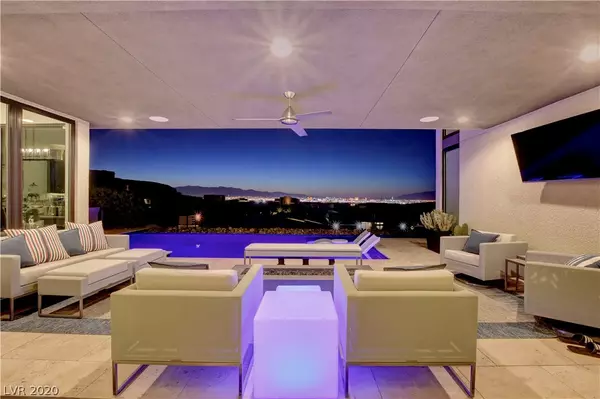$1,730,000
$1,750,000
1.1%For more information regarding the value of a property, please contact us for a free consultation.
4 Beds
5 Baths
4,048 SqFt
SOLD DATE : 09/16/2020
Key Details
Sold Price $1,730,000
Property Type Single Family Home
Sub Type Single Family Residence
Listing Status Sold
Purchase Type For Sale
Square Footage 4,048 sqft
Price per Sqft $427
Subdivision Canyons At Macdonald Ranch Parcel C/D 2Nd Amd
MLS Listing ID 2207599
Sold Date 09/16/20
Style Two Story
Bedrooms 4
Full Baths 4
Half Baths 1
Construction Status RESALE
HOA Fees $160/mo
HOA Y/N Yes
Originating Board GLVAR
Year Built 2017
Annual Tax Amount $11,556
Lot Size 8,276 Sqft
Acres 0.19
Property Description
** Pardee’s Coveted Axis Gated Community w/ Breathtaking Views of the Las Vegas Strip & Surrounding Mountains** Frame X Floor Plan 4,046 sq. ft. Double Doors Open to a Spacious Foyer, Cathedral Ceilings & Drop Soffits w/ LED Lighting in the Foyer & Great Room. Anderson Windows Throughout w/ Hunter Douglas Shades, Custom Window Treatments in the Dining & Large Bedroom. Gourmet Kitchen Featuring 48” Sub Zero Refrigerator & 48” Wolf Dual Fuel Range. Pocket Doors Provide Open Air Wall from the Great Room w/ Stacking Doors Off The Dining Room & Large Bedroom for Full Strip Views from Each Room. Infinity Pool w/ Wet Deck & Infinity Spa off the Large Bedroom. Outdoor Wolf 36” BBQ & Sub-Zero Undercounter Refrigerator. in Close Proximity to the Green Valley District & The New Golden Knights Hockey Training Center.
Location
State NV
County Clark County
Community Canyon
Zoning Single Family
Body of Water Public
Interior
Interior Features Bedroom on Main Level, Primary Downstairs
Heating Central, Gas, Multiple Heating Units
Cooling Central Air, Electric
Flooring Ceramic Tile
Furnishings Unfurnished
Window Features Double Pane Windows,Low Emissivity Windows
Appliance Dishwasher, Gas Cooktop, Disposal, Microwave, Refrigerator
Laundry Gas Dryer Hookup, Main Level
Exterior
Exterior Feature Private Yard
Parking Features Attached, Garage
Garage Spaces 3.0
Fence Block, Partial
Pool In Ground, Negative Edge, Private, Pool/Spa Combo
Utilities Available Underground Utilities
Amenities Available Gated
View Y/N 1
View City, Mountain(s), Strip View
Roof Type Tile
Private Pool yes
Building
Lot Description Desert Landscaping, Landscaped, < 1/4 Acre
Faces West
Story 2
Sewer Public Sewer
Water Public
Construction Status RESALE
Schools
Elementary Schools Twitchell Neil C, Twitchell Neil C
Middle Schools Miller Bob
High Schools Coronado High
Others
HOA Name Canyon
HOA Fee Include Association Management
Tax ID 178-32-116-003
Security Features Security System Owned,Gated Community
Acceptable Financing Cash, Conventional
Listing Terms Cash, Conventional
Financing Conventional
Read Less Info
Want to know what your home might be worth? Contact us for a FREE valuation!

Our team is ready to help you sell your home for the highest possible price ASAP

Copyright 2024 of the Las Vegas REALTORS®. All rights reserved.
Bought with Bryan G Lebo • Urban Nest Realty

7448 W. Sahara Ave. # 103, Vegas, NV, 89117, United States

