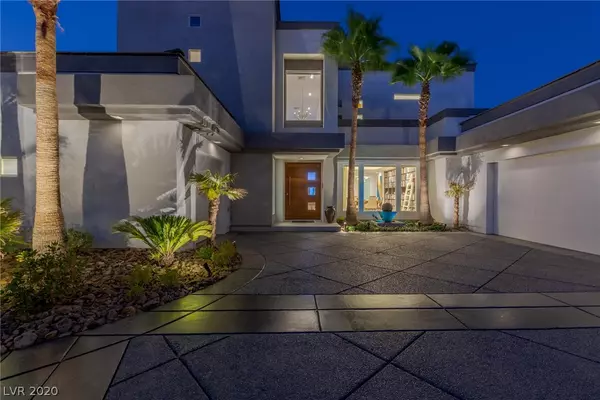$2,300,000
$2,349,000
2.1%For more information regarding the value of a property, please contact us for a free consultation.
5 Beds
5 Baths
5,368 SqFt
SOLD DATE : 01/15/2021
Key Details
Sold Price $2,300,000
Property Type Single Family Home
Sub Type Single Family Residence
Listing Status Sold
Purchase Type For Sale
Square Footage 5,368 sqft
Price per Sqft $428
Subdivision Seven Hills Parcel P1
MLS Listing ID 2226717
Sold Date 01/15/21
Style Two Story,Custom
Bedrooms 5
Full Baths 1
Half Baths 1
Three Quarter Bath 3
Construction Status RESALE
HOA Fees $400/mo
HOA Y/N Yes
Originating Board GLVAR
Year Built 2001
Annual Tax Amount $8,721
Lot Size 0.310 Acres
Acres 0.31
Property Description
Strip View Estate w/over $869,000 in Upgrades. Completely remodeled in 2019 w/French Oak engineered hardwood, Italian porcelain floors, designer wall finishes, commercial LED light fixtures, full Control4 smart home automation, & much more. European-style kitchen w/floor-to-ceiling soft-close cabinetry; 16’ brushed salt quartz peninsula; & high-end Wolf, Thermador, & Bosch appliances. Master up w/Strip view balcony, oversized steam shower, free-standing tub, towel warmers, Kohler intelligent toilet, & dual walk-in closets w/custom cabinetry. Solar-heated Pebble Tec pool & spa. Media room w/Dolby Atmos 9.2 surround sound. Conversation pit. 8 AC zones. Whole-home audio w/9 zones. Motorized shades , Nest thermostats, pet-friendly alarm system, 16-camera surveillance system, central vacuum, & dual Cat 5 and Cat 6 lines to 8 TV locations. No detail has been spared at this stunning estate!
Location
State NV
County Clark County
Community Estates At Seven Hil
Zoning Single Family
Body of Water Public
Interior
Interior Features Bedroom on Main Level, Ceiling Fan(s), Window Treatments, Central Vacuum, Programmable Thermostat
Heating Central, Gas, Multiple Heating Units, Zoned
Cooling Central Air, Electric, 2 Units
Flooring Hardwood, Tile
Fireplaces Number 2
Fireplaces Type Family Room, Gas, Glass Doors, Living Room
Furnishings Unfurnished
Window Features Blinds,Double Pane Windows
Appliance Built-In Electric Oven, Convection Oven, Double Oven, Dryer, Dishwasher, Gas Cooktop, Disposal, Gas Water Heater, Microwave, Refrigerator, Water Softener Owned, Water Heater, Warming Drawer, Wine Refrigerator, Washer
Laundry Gas Dryer Hookup, Main Level, Laundry Room, Upper Level
Exterior
Exterior Feature Built-in Barbecue, Balcony, Barbecue, Circular Driveway, Dog Run, Patio, Private Yard, Sprinkler/Irrigation
Parking Features Air Conditioned Garage, Attached, Garage, Private, Shelves, Workshop in Garage
Garage Spaces 3.0
Fence Block, Back Yard, Wrought Iron
Pool In Ground, Private, Solar Heat, Waterfall
Utilities Available Cable Available, High Speed Internet Available
Amenities Available Basketball Court, Golf Course, Gated, Playground, Park, Guard, Security, Tennis Court(s)
View Y/N 1
View City, Mountain(s), Strip View
Roof Type Pitched,Tile
Porch Balcony, Covered, Patio
Private Pool yes
Building
Lot Description 1/4 to 1 Acre Lot, Drip Irrigation/Bubblers, Landscaped, No Rear Neighbors, Rocks, Synthetic Grass
Faces South
Story 2
Sewer Public Sewer
Water Public
Structure Type Frame,Stucco
Construction Status RESALE
Schools
Elementary Schools Wolff Elise, Wolff Elise
Middle Schools Webb, Del E.
High Schools Coronado High
Others
HOA Name Estates at Seven Hil
HOA Fee Include Association Management,Maintenance Grounds,Security
Tax ID 191-01-316-007
Security Features Security System Owned,Gated Community
Acceptable Financing Cash, Conventional
Listing Terms Cash, Conventional
Financing Cash
Read Less Info
Want to know what your home might be worth? Contact us for a FREE valuation!

Our team is ready to help you sell your home for the highest possible price ASAP

Copyright 2024 of the Las Vegas REALTORS®. All rights reserved.
Bought with Monica Nalbantoglu • Rob Jensen Company

7448 W. Sahara Ave. # 103, Vegas, NV, 89117, United States






