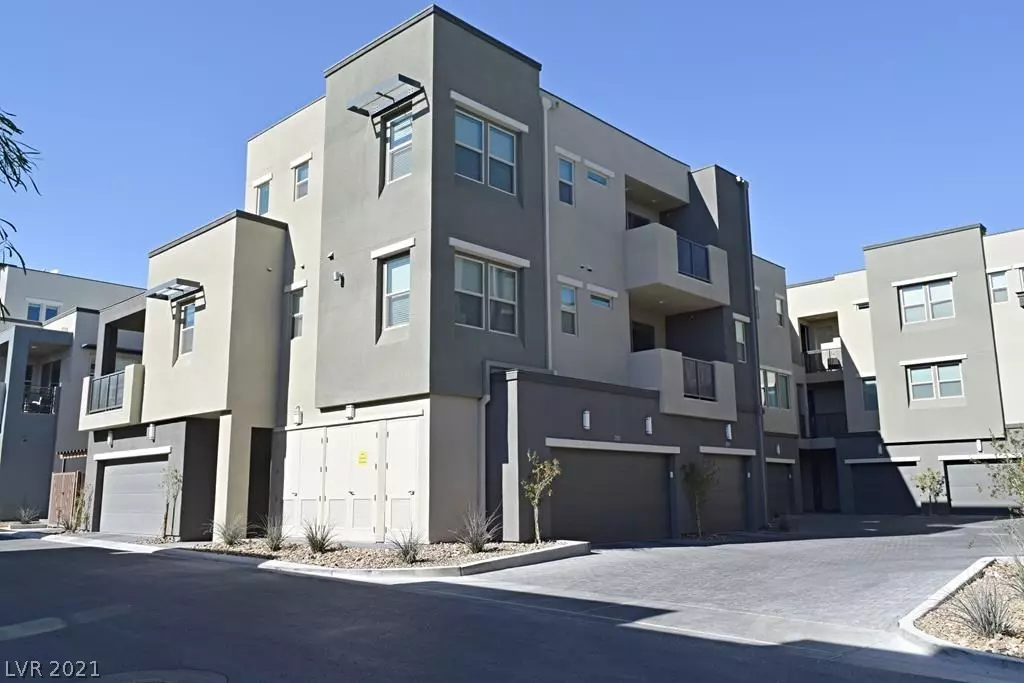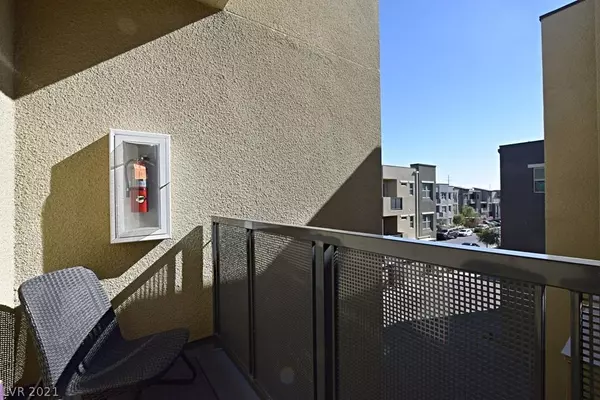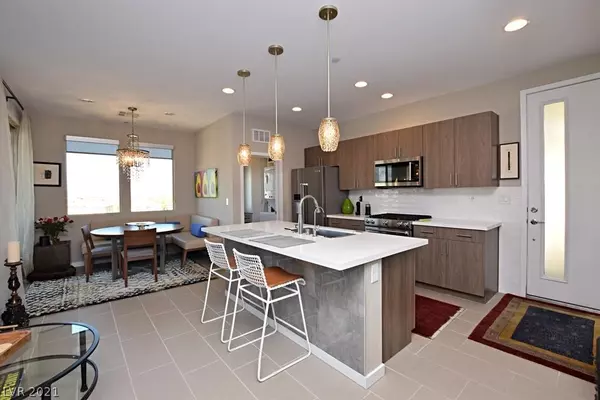$310,000
$303,888
2.0%For more information regarding the value of a property, please contact us for a free consultation.
1 Bed
1 Bath
834 SqFt
SOLD DATE : 04/30/2021
Key Details
Sold Price $310,000
Property Type Condo
Sub Type Condominium
Listing Status Sold
Purchase Type For Sale
Square Footage 834 sqft
Price per Sqft $371
Subdivision Charleston & 215 Aka Affinity
MLS Listing ID 2269531
Sold Date 04/30/21
Style Three Story
Bedrooms 1
Full Baths 1
Construction Status RESALE
HOA Fees $102/mo
HOA Y/N Yes
Originating Board GLVAR
Year Built 2019
Annual Tax Amount $2,333
Lot Size 0.400 Acres
Acres 0.4
Property Description
*GORGEOUS 3RD FLR UNIT AT AFFINITY WHERE YOU'LL FIND RESORT STYLE LIVING INSIDE THIS FANTASTIC GATED COMMUNITY*FRONT BALCONY WELCOMES YOU AS YOU ENTER INTO THIS UNIT FEATURING A STUNNING OPEN CONCEPT*HIGH CEILINGS/BEAUTIFUL TILE IN HIGH TRAFFIC AREAS & BATHROOMS/LAUNDRY ROOM*STUNNING STAINLESS KITHCEN AID APPLIANCES/QUARTZ COUNTERS/SUBWAY TILE BACKSPLASH/ISLAND & BREAKFAST BAR WITH DROP PENDANT LIGHTING/UPGRADED SOFT CLOSE CABINETS/DIMMERS THROUGHOUT*AWESOME DINING AREA AND FABULOUS LIVING AREA W/ ACCESS TO LARGE BALCONY THAT OFFERS OUTSTANDING VIEWS OF RED ROCK MOUNTAINS*BEDROOM HAS RAISED PANEL DOORS/UPGRADED CARPET*EASY STEP IN SHOWER IN BATHROOM & UPGRADED LIGHTING*BUILDER HOME WARRANTY IS TRANSFERABLE~ 1 YEAR LEFT*CUSTOM BUILT IN CLOSETS BY CALIFORNIA CLOSETS INCLUDES WORK/DESK AREA IN BDRM CLOSET/LAUNDRY ROOM COVERING WATER SOFTENER/REVERSE OSMOSIS/SHELVES FOR PANTRY/STORAGE*COMMUNITY AMENITIES INCLUDE INGROUND POOLS/FITNESS ROOM/LOUNGE AREA, BBQ & FIREPIT*SQFT IS 874 NOT 834*
Location
State NV
County Clark County
Community Terra West
Zoning Multi-Family
Body of Water Public
Interior
Heating Gas, High Efficiency
Cooling Central Air, Electric, ENERGY STAR Qualified Equipment
Flooring Carpet, Tile
Furnishings Unfurnished
Window Features Blinds,Double Pane Windows,Drapes,Insulated Windows,Low Emissivity Windows
Appliance Dryer, Disposal, Gas Range, Microwave, Refrigerator, Water Softener Owned, Water Purifier, Washer
Laundry Electric Dryer Hookup, Gas Dryer Hookup, Laundry Room
Exterior
Exterior Feature Balcony, Fire Pit
Garage Garage, Private, Tandem, Guest
Garage Spaces 2.0
Fence None
Pool Community
Community Features Pool
Utilities Available Underground Utilities
Amenities Available Clubhouse, Fitness Center, Gated, Barbecue, Pool, Spa/Hot Tub
View Y/N 1
View Mountain(s)
Roof Type Pitched,Tile
Porch Balcony
Private Pool no
Building
Lot Description Desert Landscaping, Landscaped, < 1/4 Acre
Faces East
Story 3
Sewer Public Sewer
Water Public
Construction Status RESALE
Schools
Elementary Schools Goolsby Judy & John, Goolsby Judy & John
Middle Schools Rogich Sig
High Schools Palo Verde
Others
HOA Name Terra West
HOA Fee Include Association Management,Maintenance Grounds,Recreation Facilities,Security
Tax ID 164-02-514-296
Security Features Gated Community
Acceptable Financing Cash, Conventional
Listing Terms Cash, Conventional
Financing Cash
Read Less Info
Want to know what your home might be worth? Contact us for a FREE valuation!

Our team is ready to help you sell your home for the highest possible price ASAP

Copyright 2024 of the Las Vegas REALTORS®. All rights reserved.
Bought with Ryan Grauberger • RE/MAX CENTRAL

7448 W. Sahara Ave. # 103, Vegas, NV, 89117, United States






