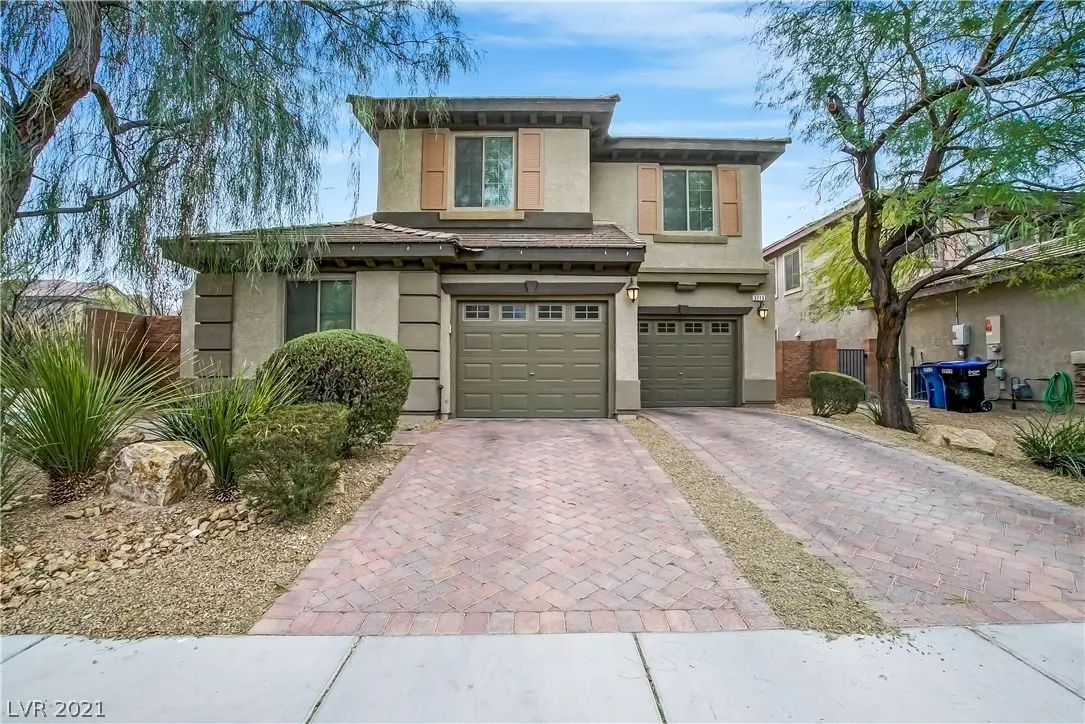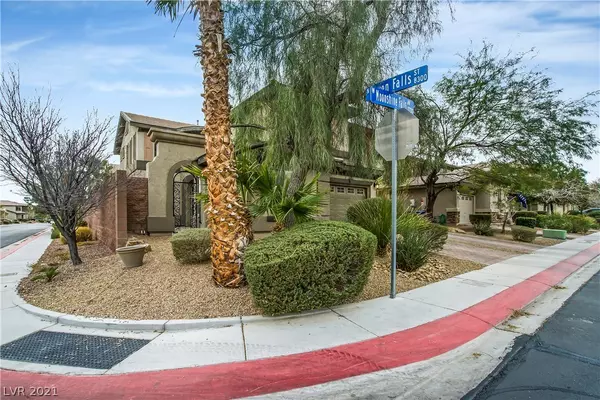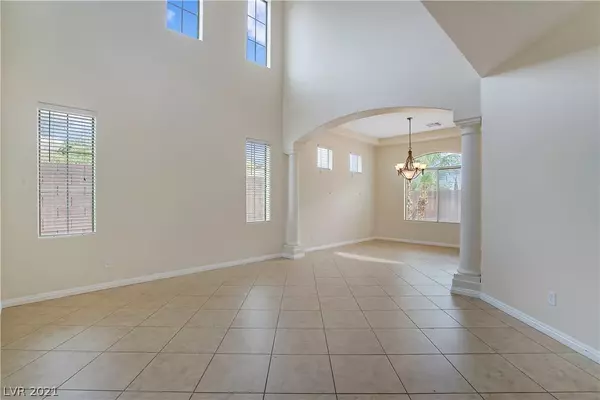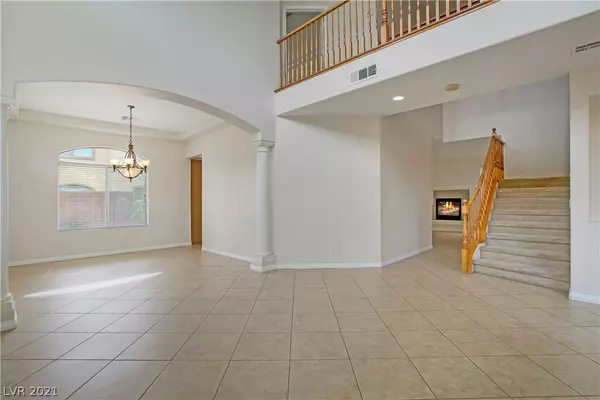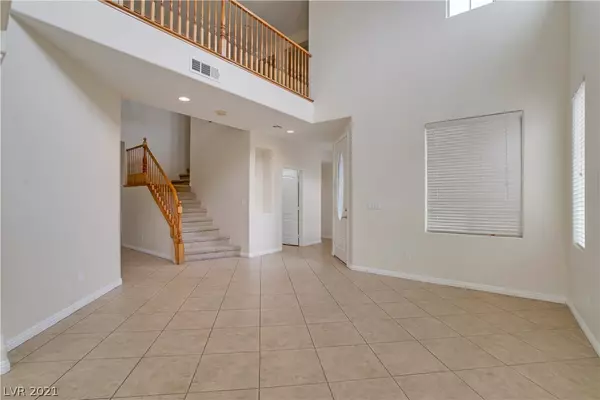$425,000
$415,000
2.4%For more information regarding the value of a property, please contact us for a free consultation.
4 Beds
4 Baths
3,032 SqFt
SOLD DATE : 03/19/2021
Key Details
Sold Price $425,000
Property Type Single Family Home
Sub Type Single Family Residence
Listing Status Sold
Purchase Type For Sale
Square Footage 3,032 sqft
Price per Sqft $140
Subdivision Nelson Ranch
MLS Listing ID 2269645
Sold Date 03/19/21
Style Two Story
Bedrooms 4
Full Baths 4
Construction Status RESALE
HOA Fees $98/mo
HOA Y/N Yes
Originating Board GLVAR
Year Built 2007
Annual Tax Amount $2,845
Lot Size 6,534 Sqft
Acres 0.15
Property Description
Welcome to this fabulous two-story home in gated community waterfall with community pools and parks and playgrounds. This gorgeous home is adorned with tile floors, vaulted ceiling‘s, custom paint, formal living room, formal dining room, large family room with a roaring fireplace, beautiful open kitchen with granite countertops, stainless steel appliances, upgraded cabinets, downstairs bedroom and bath upstairs huge guest room. Oversized primary bedroom with sitting area. Primary bath has dual sinks, Roman tub, walk in shower, large walk-in closet, and balcony. In the backyard enjoy a covered patio and a huge corner lot. Home is also adorned with a gorgeous courtyard. Welcome home.
Location
State NV
County Clark County
Community Waterfall
Zoning Single Family
Body of Water Public
Interior
Interior Features Bedroom on Main Level, Ceiling Fan(s)
Heating Central, Gas
Cooling Central Air, Electric
Flooring Carpet, Tile
Fireplaces Number 1
Fireplaces Type Family Room, Gas
Furnishings Unfurnished
Window Features Blinds
Appliance Built-In Electric Oven, Double Oven, Dryer, Dishwasher, Gas Cooktop, Disposal, Refrigerator, Washer
Laundry Cabinets, Gas Dryer Hookup, Main Level, Laundry Room, Sink
Exterior
Exterior Feature Balcony, Patio, Private Yard
Parking Features Attached, Garage, Garage Door Opener, Inside Entrance, Tandem
Garage Spaces 3.0
Fence Brick, Back Yard
Pool Community
Community Features Pool
Utilities Available Underground Utilities
Amenities Available Clubhouse, Gated, Barbecue, Park, Pool
Roof Type Tile
Porch Balcony, Covered, Patio
Private Pool no
Building
Lot Description Corner Lot, Desert Landscaping, Landscaped, Rocks, < 1/4 Acre
Faces South
Story 2
Sewer Public Sewer
Water Public
Structure Type Drywall
Construction Status RESALE
Schools
Elementary Schools Triggs, Vincent, Triggs, Vincent
Middle Schools Saville Anthony
High Schools Shadow Ridge
Others
HOA Name Waterfall
HOA Fee Include Association Management,Recreation Facilities,Security
Tax ID 124-07-714-059
Acceptable Financing Cash, Conventional, FHA, VA Loan
Listing Terms Cash, Conventional, FHA, VA Loan
Financing Conventional
Read Less Info
Want to know what your home might be worth? Contact us for a FREE valuation!

Our team is ready to help you sell your home for the highest possible price ASAP

Copyright 2024 of the Las Vegas REALTORS®. All rights reserved.
Bought with Jessica Cordero • Huntington & Ellis, A Real Est

7448 W. Sahara Ave. # 103, Vegas, NV, 89117, United States

