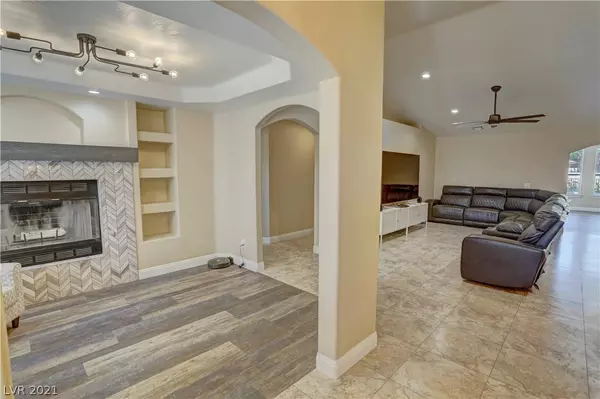$470,000
$489,646
4.0%For more information regarding the value of a property, please contact us for a free consultation.
3 Beds
3 Baths
2,807 SqFt
SOLD DATE : 06/18/2021
Key Details
Sold Price $470,000
Property Type Single Family Home
Sub Type Single Family Residence
Listing Status Sold
Purchase Type For Sale
Square Footage 2,807 sqft
Price per Sqft $167
Subdivision Calvada Valley U3
MLS Listing ID 2278163
Sold Date 06/18/21
Style One Story,Custom
Bedrooms 3
Full Baths 2
Half Baths 1
Construction Status RESALE
HOA Y/N No
Originating Board GLVAR
Year Built 2005
Annual Tax Amount $2,319
Lot Size 0.510 Acres
Acres 0.51
Property Description
NEWLY renovated and ready for a new owner to make their own! Custom home in a centrally located exclusive neighborhood close to the Executive Golf Course. Three bedrooms, den/office that could potentially serve as a fourth bedroom, two and 1/4 baths, formal sitting room, family room, and large bonus room. Gorgeous backyard retreat with covered patio, mature trees, lawn, rose bushes, shrubs, and a large courtyard. Cross fence includes a separate yard with two sheds and an RV cover. Block wall has locking gates and RV access and the front yard has plenty of parking for guests. The home has been FULLY renovated with NEW custom tile and laminate flooring, NEW paint, and all NEW fixtures. Three air/heating units, water softener, and water filtration system. Some furniture could be available to stay with the house (couch, sitting room chairs, dining room table, TV stand, etc), ask agent if you are interested in them.
Location
State NV
County Nye County
Zoning Single Family
Body of Water Public
Rooms
Other Rooms Shed(s)
Interior
Interior Features Bedroom on Main Level, Ceiling Fan(s), Primary Downstairs, Pot Rack
Heating Central, Electric, Multiple Heating Units
Cooling Central Air, Electric, 2 Units
Flooring Laminate
Fireplaces Number 1
Fireplaces Type Living Room, Wood Burning
Furnishings Partially
Window Features Blinds,Double Pane Windows
Appliance Built-In Electric Oven, Double Oven, Dishwasher, Electric Range, Disposal, Microwave, Refrigerator
Laundry Electric Dryer Hookup, Main Level
Exterior
Exterior Feature Courtyard, Handicap Accessible, Patio, Private Yard, RV Hookup, Shed, Sprinkler/Irrigation
Garage Attached, Garage
Garage Spaces 2.0
Fence Block, Back Yard, RV Gate, Wrought Iron
Pool None
Utilities Available Electricity Available, Septic Available
Amenities Available None
Roof Type Tile
Handicap Access Grab Bars
Porch Covered, Enclosed, Patio
Parking Type Attached, Garage
Private Pool no
Building
Lot Description 1/4 to 1 Acre Lot, Back Yard, Drip Irrigation/Bubblers, Desert Landscaping, Sprinklers In Rear, Sprinklers In Front, Landscaped, Rocks, Sprinklers Timer
Faces South
Story 1
Sewer Septic Tank
Water Public
Structure Type Frame,Stucco,Drywall
Construction Status RESALE
Schools
Elementary Schools J. G. Johnson, Johnson Jg
Middle Schools Rosemary Clarke
High Schools Pahrump Valley
Others
Tax ID 42-621-07
Acceptable Financing Cash, Conventional, FHA, VA Loan
Listing Terms Cash, Conventional, FHA, VA Loan
Financing VA
Read Less Info
Want to know what your home might be worth? Contact us for a FREE valuation!

Our team is ready to help you sell your home for the highest possible price ASAP

Copyright 2024 of the Las Vegas REALTORS®. All rights reserved.
Bought with Martin Estrada • Realty ONE Group, Inc

7448 W. Sahara Ave. # 103, Vegas, NV, 89117, United States






