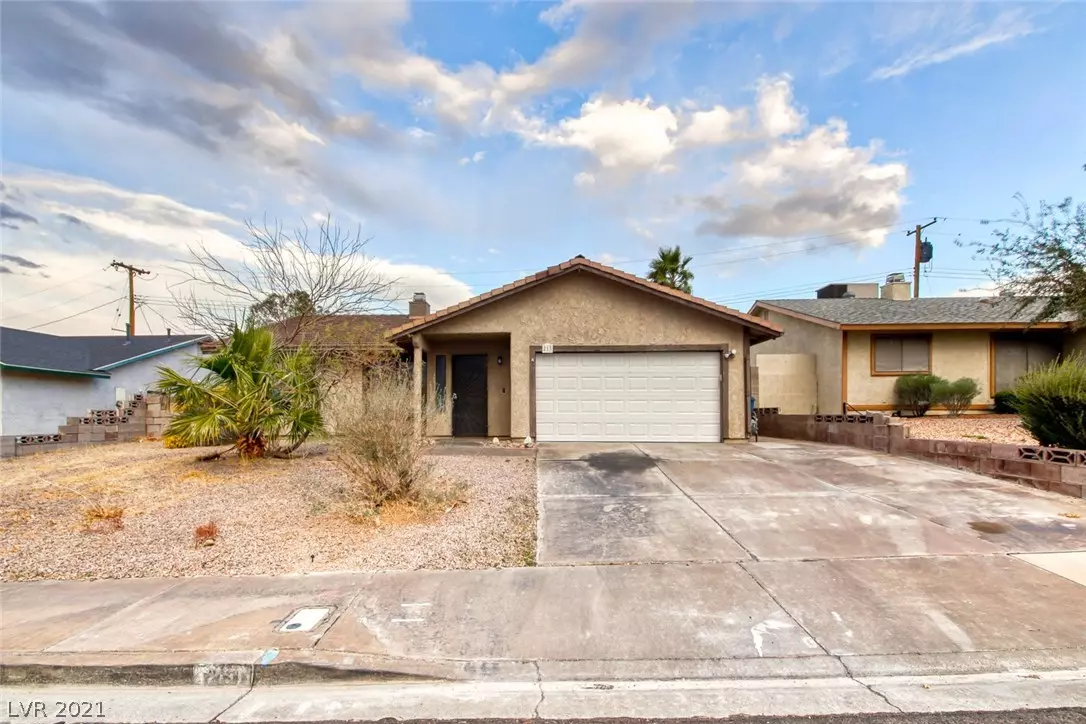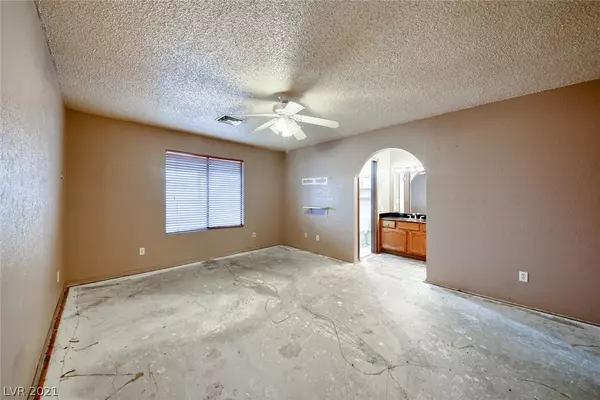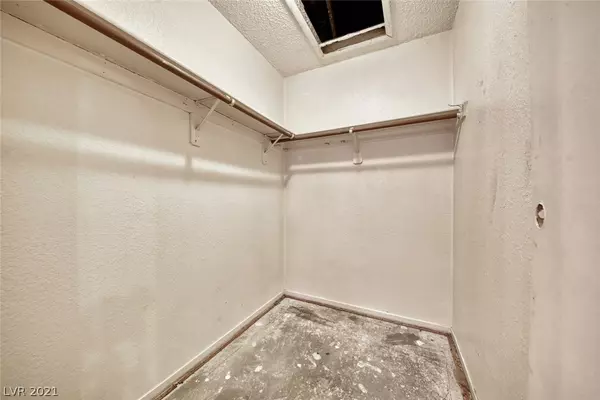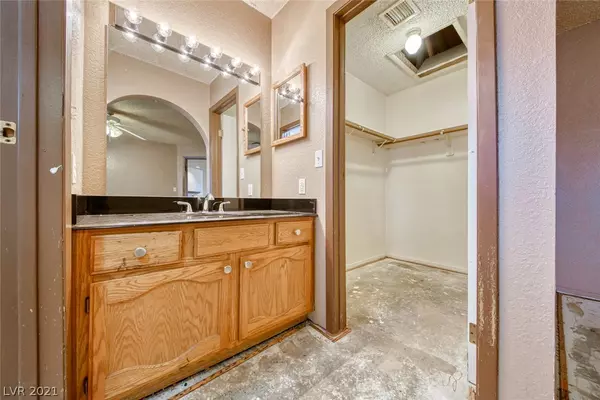$278,000
$249,987
11.2%For more information regarding the value of a property, please contact us for a free consultation.
3 Beds
2 Baths
1,306 SqFt
SOLD DATE : 06/15/2021
Key Details
Sold Price $278,000
Property Type Single Family Home
Sub Type Single Family Residence
Listing Status Sold
Purchase Type For Sale
Square Footage 1,306 sqft
Price per Sqft $212
Subdivision Hillcrest Manor
MLS Listing ID 2277659
Sold Date 06/15/21
Style One Story
Bedrooms 3
Full Baths 2
Construction Status RESALE
HOA Y/N No
Originating Board GLVAR
Year Built 1985
Annual Tax Amount $929
Lot Size 6,098 Sqft
Acres 0.14
Property Description
Are you ready to renovate? If so this is the perfect property for you! With your creativity and imagination, this will be an amazing home. The glamour shots may not accurately portray the actual condition! The floorplan is open and bright, with the living room adjacent to the kitchen with dining nook. The secondary bedrooms are separate from the primary for privacy. The carpet has been removed from the bedrooms, so will not qualify for FHA/VA financing. The back yard has plenty of room to add a pool! No association to worry about here either! Excellent location, close to downtown Water Street and Historic Boulder City. Close Easy access to I-95, I-215 freeway and Lake Mead! This sale is subject to probate court approval and all provisions of NRS 148, close of escrow to be within 30 days of Probate Court approval or sooner if applicable. The buyer is strongly encouraged to attend the hearing to protect their offer.
Location
State NV
County Clark County
Zoning Single Family
Body of Water Public
Interior
Interior Features Bedroom on Main Level, Ceiling Fan(s), Primary Downstairs
Heating Central, Gas
Cooling Central Air, Electric
Flooring Ceramic Tile, Laminate
Fireplaces Number 1
Fireplaces Type Gas, Living Room
Furnishings Unfurnished
Window Features Blinds
Appliance Dishwasher, Gas Range, Gas Water Heater, Refrigerator, Water Heater
Laundry Gas Dryer Hookup, In Garage
Exterior
Exterior Feature Dog Run, Patio
Parking Features Attached, Exterior Access Door, Garage, Garage Door Opener, Inside Entrance
Garage Spaces 2.0
Fence Block, Back Yard
Pool None
Utilities Available Above Ground Utilities, Cable Available
Amenities Available None
View None
Roof Type Composition,Shingle,Tile
Porch Covered, Patio
Private Pool no
Building
Lot Description Desert Landscaping, Landscaped, Rocks, < 1/4 Acre
Faces West
Story 1
Sewer Public Sewer
Water Public
Structure Type Frame,Stucco
Construction Status RESALE
Schools
Elementary Schools Taylor Robert, Taylor Robert
Middle Schools Burkholder Lyle
High Schools Foothill
Others
Tax ID 178-13-715-019
Acceptable Financing Cash, Conventional
Listing Terms Cash, Conventional
Financing Cash
Read Less Info
Want to know what your home might be worth? Contact us for a FREE valuation!

Our team is ready to help you sell your home for the highest possible price ASAP

Copyright 2024 of the Las Vegas REALTORS®. All rights reserved.
Bought with Roger Ayala • LIFE Realty District

7448 W. Sahara Ave. # 103, Vegas, NV, 89117, United States






