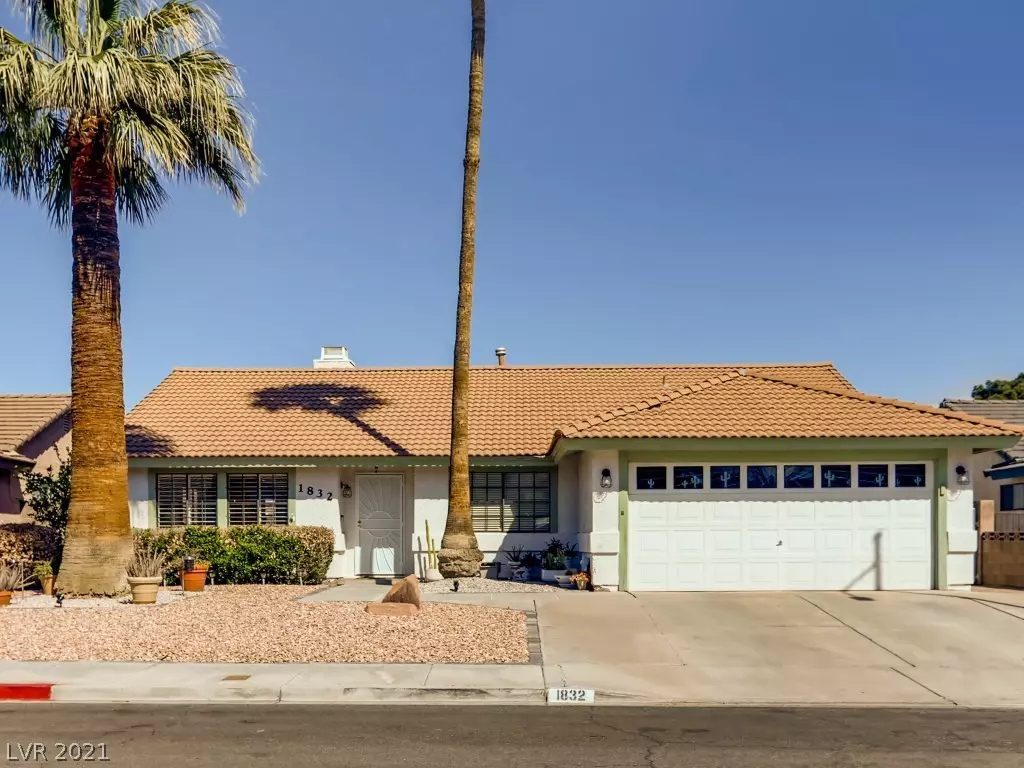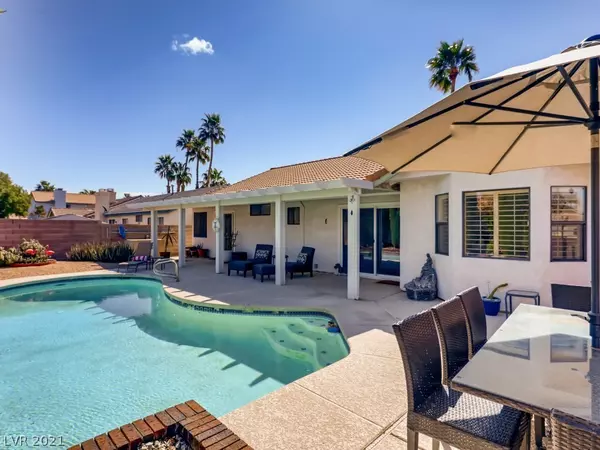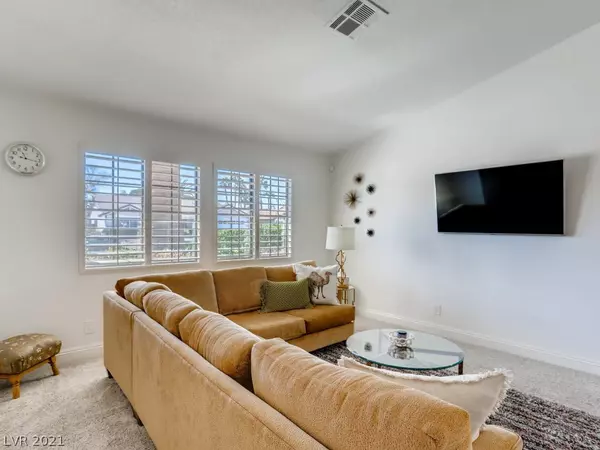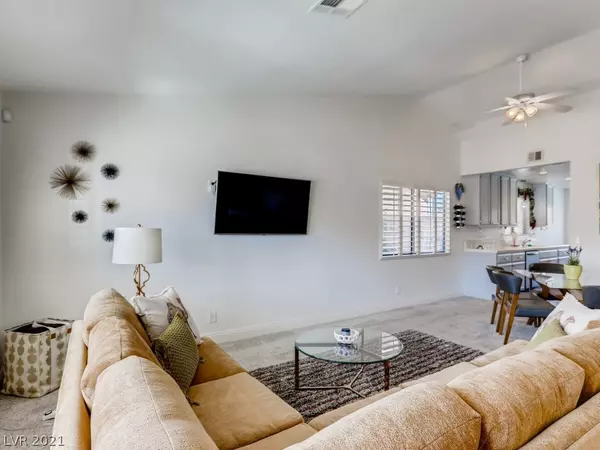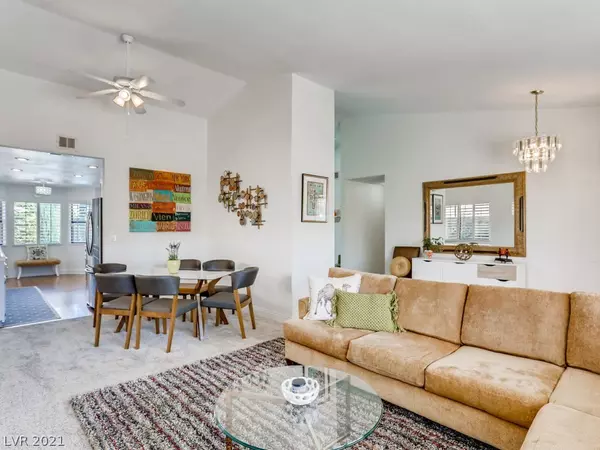$390,000
$365,000
6.8%For more information regarding the value of a property, please contact us for a free consultation.
3 Beds
2 Baths
1,690 SqFt
SOLD DATE : 04/23/2021
Key Details
Sold Price $390,000
Property Type Single Family Home
Sub Type Single Family Residence
Listing Status Sold
Purchase Type For Sale
Square Footage 1,690 sqft
Price per Sqft $230
Subdivision Emerald Point
MLS Listing ID 2279197
Sold Date 04/23/21
Style One Story
Bedrooms 3
Full Baths 1
Three Quarter Bath 1
Construction Status RESALE
HOA Y/N No
Originating Board GLVAR
Year Built 1986
Annual Tax Amount $1,492
Lot Size 6,098 Sqft
Acres 0.14
Property Description
A true must-see!!! Single story home in a picture-perfect neighborhood in Green Valley with no HOA. This home features 3 bedrooms, 2 bathrooms, refinished cabinetry, new stainless steel appliances, two-tone paint, 5-inch baseboard with vaulted ceilings, 2 car garage with overhead storage, cabinets and workbench, Tranquil backyard with sparkling POOL, oversized alumawood patio cover, lime tree, and mature landscape to entertain your friends and family all year long. Updated AC & Sliding Glass Doors, New Pool Filters in 2021, New Pool Pump in 2020, New Water Heater in 2019, Close to ample shopping, dining, and recreation amenities like Pittman Wash Trail, Arroyo Grande Sports Complex, Foxtail Park, Sunset Station, and the Galleria Mall
Location
State NV
County Clark County
Zoning Single Family
Body of Water Public
Interior
Interior Features Bedroom on Main Level, Ceiling Fan(s), Primary Downstairs, Window Treatments
Heating Central, Gas
Cooling Central Air, Electric
Flooring Carpet, Laminate, Tile
Fireplaces Number 1
Fireplaces Type Family Room, Gas
Furnishings Unfurnished
Window Features Blinds,Plantation Shutters
Appliance Dishwasher, Disposal, Gas Range, Microwave, Water Heater
Laundry Gas Dryer Hookup, Laundry Room
Exterior
Exterior Feature Patio, Private Yard, Sprinkler/Irrigation
Parking Features Attached, Garage, Garage Door Opener, Shelves, Storage
Garage Spaces 2.0
Fence Block, Back Yard
Pool In Ground, Private
Utilities Available Cable Available, Underground Utilities
Amenities Available None
View None
Roof Type Tile
Porch Covered, Patio
Private Pool yes
Building
Lot Description Drip Irrigation/Bubblers, Desert Landscaping, Landscaped, < 1/4 Acre
Faces South
Story 1
Sewer Public Sewer
Water Public
Construction Status RESALE
Schools
Elementary Schools Mc Doniel Estes, Mc Doniel Estes
Middle Schools Greenspun
High Schools Green Valley
Others
Tax ID 178-08-514-045
Security Features Security System Owned
Acceptable Financing Cash, Conventional, FHA, VA Loan
Listing Terms Cash, Conventional, FHA, VA Loan
Financing VA
Read Less Info
Want to know what your home might be worth? Contact us for a FREE valuation!

Our team is ready to help you sell your home for the highest possible price ASAP

Copyright 2024 of the Las Vegas REALTORS®. All rights reserved.
Bought with Janelle B Pittman • Scofield Realty Inc.

7448 W. Sahara Ave. # 103, Vegas, NV, 89117, United States

