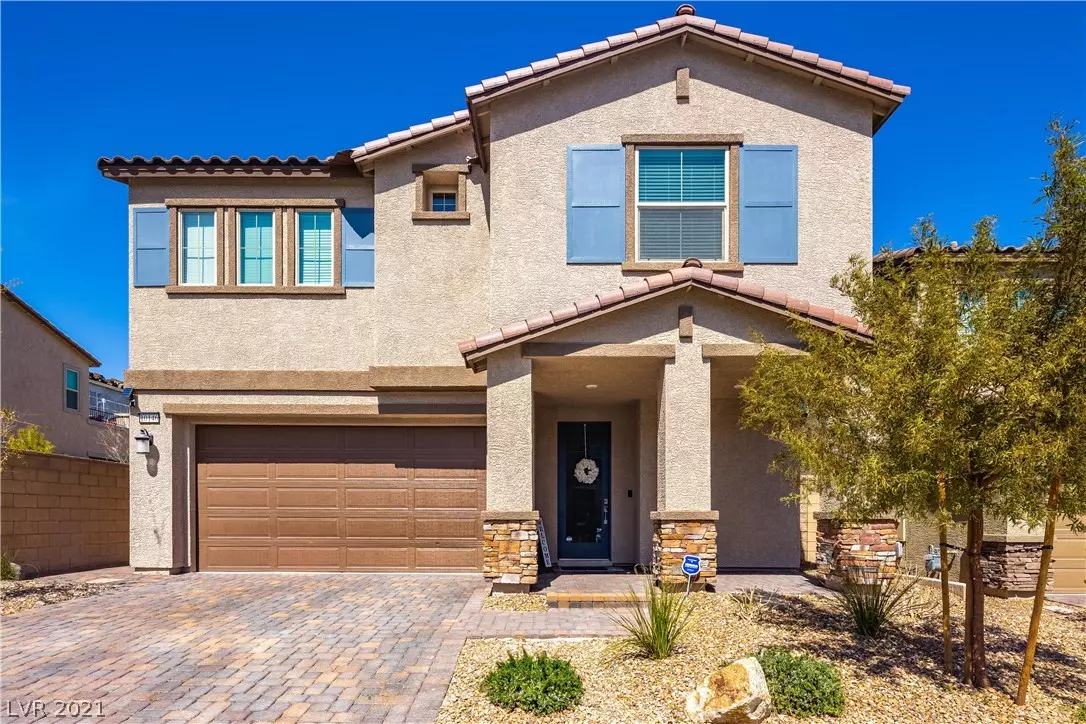$460,000
$480,000
4.2%For more information regarding the value of a property, please contact us for a free consultation.
3 Beds
3 Baths
2,474 SqFt
SOLD DATE : 05/07/2021
Key Details
Sold Price $460,000
Property Type Single Family Home
Sub Type Single Family Residence
Listing Status Sold
Purchase Type For Sale
Square Footage 2,474 sqft
Price per Sqft $185
Subdivision Skye Canyon Ii Parcel 229 Phase 1
MLS Listing ID 2282748
Sold Date 05/07/21
Style Two Story
Bedrooms 3
Full Baths 2
Half Baths 1
Construction Status RESALE
HOA Fees $56/mo
HOA Y/N Yes
Originating Board GLVAR
Year Built 2019
Annual Tax Amount $4,278
Lot Size 3,920 Sqft
Acres 0.09
Property Description
Better than new!Amazing Lennar home in Skye Canyon Master Plan, surrounded by stellar community facilities and convenient freeway access. Current subdivision is being closed out. Property has been highly upgraded by current owners, with Country Modern touches throughout. Open plan downstairs living area showcases the most beautiful kitchen, over flowing with storage space, and is finished off with a huge walk in pantry. Custom stairs lead to a spacious loft with upstairs laundry room, 2 good sized bedrooms, full bathroom and oversized primary suite. Within primary bedroom you will find one walk in closest has been sympathetically converted to in home office, complete with barn door. Primary bathroom is breathtaking, with separate tub / shower, mounted TV, walk in closet and an abundance of counter space PLUS balcony. Finished backyard(with synthetic grass)and covered patio make this a home you will not want to miss out on.Upgrades galore, priced less than you can build for new today!
Location
State NV
County Clark County
Community Prime Community
Zoning Single Family
Body of Water Public
Interior
Interior Features Ceiling Fan(s)
Heating Central, Gas
Cooling Central Air, Electric
Flooring Carpet, Laminate
Furnishings Unfurnished
Window Features Blinds,Double Pane Windows
Appliance Disposal, Gas Range, Microwave, Refrigerator
Laundry Electric Dryer Hookup, Gas Dryer Hookup, Upper Level
Exterior
Exterior Feature Balcony, Private Yard
Garage Attached, Garage
Garage Spaces 2.0
Fence Block, Back Yard
Pool Community
Community Features Pool
Utilities Available Underground Utilities
Amenities Available Clubhouse, Gated, Park, Pool
Roof Type Tile
Porch Balcony
Private Pool no
Building
Lot Description Desert Landscaping, Landscaped, < 1/4 Acre
Faces South
Story 2
Sewer Public Sewer
Water Public
Construction Status RESALE
Schools
Elementary Schools Divich Kenneth Es, Divich Kenneth Es
Middle Schools Escobedo Edmundo
High Schools Arbor View
Others
HOA Name Prime Community
HOA Fee Include Association Management,Maintenance Grounds
Tax ID 126-12-812-048
Security Features Gated Community
Acceptable Financing Cash, Conventional, FHA, VA Loan
Listing Terms Cash, Conventional, FHA, VA Loan
Financing Conventional
Read Less Info
Want to know what your home might be worth? Contact us for a FREE valuation!

Our team is ready to help you sell your home for the highest possible price ASAP

Copyright 2024 of the Las Vegas REALTORS®. All rights reserved.
Bought with Kimberly Johnson • eXp Realty

7448 W. Sahara Ave. # 103, Vegas, NV, 89117, United States






