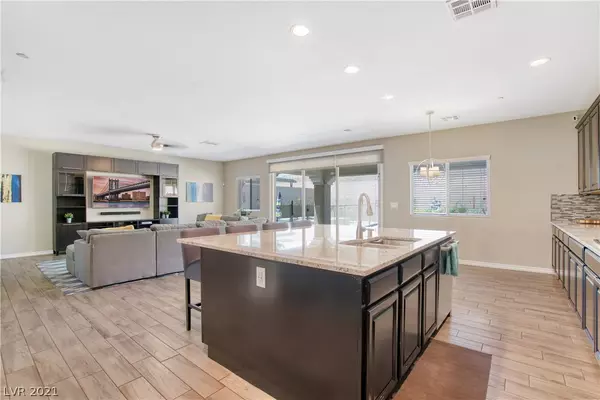$650,000
$650,000
For more information regarding the value of a property, please contact us for a free consultation.
4 Beds
4 Baths
3,466 SqFt
SOLD DATE : 07/01/2021
Key Details
Sold Price $650,000
Property Type Single Family Home
Sub Type Single Family Residence
Listing Status Sold
Purchase Type For Sale
Square Footage 3,466 sqft
Price per Sqft $187
Subdivision Mission / College - Phase 1
MLS Listing ID 2298529
Sold Date 07/01/21
Style Two Story
Bedrooms 4
Full Baths 2
Half Baths 1
Three Quarter Bath 1
Construction Status RESALE
HOA Fees $49/mo
HOA Y/N Yes
Originating Board GLVAR
Year Built 2017
Annual Tax Amount $4,600
Lot Size 6,098 Sqft
Acres 0.14
Property Description
Nearly 3500 square-foot gorgeous model like pool home, upgrades galore, full bedroom and bathroom downstairs, this magnificent home both gorgeous would like tile floors, open great room floor plan with huge kitchen with kitchen island an abundance of cabinets, upgraded countertops, stainless steel appliances, huge built-in refrigerator, dual ovens, large pantry, ceiling fans, upgraded slider, all bedrooms are oversized, fantastic backyard with stunning pool & spa gated off, backyard is stunning with raised planter beds, covered patio, pavers and inlaid grass. This home is a true stunner, primary suite is oversized and en suite bathroom has soaking tub, separate walk in shower, dual sinks and vanities, wood banisters lead you to upstairs large loft. Welcome home.
Location
State NV
County Clark County
Community Mission Hills
Zoning Single Family
Body of Water Public
Interior
Interior Features Bedroom on Main Level, Ceiling Fan(s)
Heating Central, Gas, Solar
Cooling Central Air, Electric
Flooring Carpet, Laminate, Tile
Furnishings Unfurnished
Window Features Blinds
Appliance Built-In Gas Oven, Double Oven, Dryer, Dishwasher, Gas Cooktop, Disposal, Microwave, Refrigerator, Water Purifier, Washer
Laundry Cabinets, Gas Dryer Hookup, Laundry Room, Sink, Upper Level
Exterior
Exterior Feature Patio, Private Yard
Parking Features Attached, Epoxy Flooring, Garage, Inside Entrance, Tandem
Garage Spaces 3.0
Fence Block, Back Yard
Pool Fenced, Pool/Spa Combo
Utilities Available Underground Utilities
Roof Type Tile
Porch Covered, Patio
Private Pool yes
Building
Lot Description Desert Landscaping, Landscaped, Rocks, < 1/4 Acre
Faces West
Story 2
Sewer Public Sewer
Water Public
Construction Status RESALE
Schools
Elementary Schools Walker J. Marlan, Walker J. Marlan
Middle Schools Mannion Jack & Terry
High Schools Foothill
Others
HOA Name Mission Hills
HOA Fee Include Association Management
Tax ID 179-29-416-054
Acceptable Financing Cash, Conventional, VA Loan
Listing Terms Cash, Conventional, VA Loan
Financing Cash
Read Less Info
Want to know what your home might be worth? Contact us for a FREE valuation!

Our team is ready to help you sell your home for the highest possible price ASAP

Copyright 2024 of the Las Vegas REALTORS®. All rights reserved.
Bought with Clement Ziroli • Acclaim Real Estate

7448 W. Sahara Ave. # 103, Vegas, NV, 89117, United States






