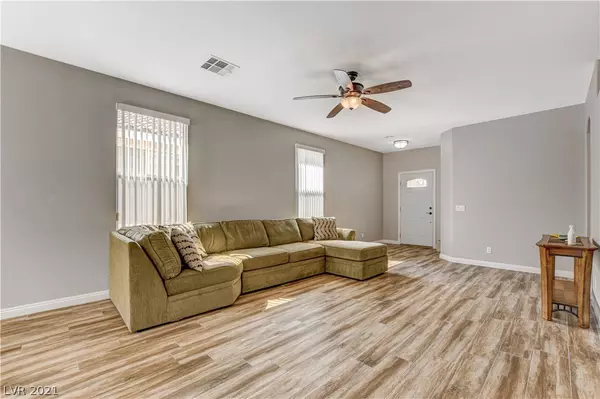$365,000
$365,000
For more information regarding the value of a property, please contact us for a free consultation.
3 Beds
2 Baths
1,443 SqFt
SOLD DATE : 09/10/2021
Key Details
Sold Price $365,000
Property Type Single Family Home
Sub Type Single Family Residence
Listing Status Sold
Purchase Type For Sale
Square Footage 1,443 sqft
Price per Sqft $252
Subdivision Astoria Heights
MLS Listing ID 2322080
Sold Date 09/10/21
Style One Story
Bedrooms 3
Full Baths 2
Construction Status RESALE
HOA Fees $36/mo
HOA Y/N Yes
Originating Board GLVAR
Year Built 1998
Annual Tax Amount $1,463
Lot Size 4,791 Sqft
Acres 0.11
Property Description
Location, Location, Location Completely remodeled Green Valley Single Story Home!!! A/C is only 3 years old, Amazing Schools, shopping and dinning are minutes away, walking trails, Large lot* Front and backyard completely landscaped, Custom paint T/O, Breakfast bar, New Quartz Countertops in Kitchen w/New S/S Samsung appliances, Mosaic tile backsplash that carry's over to the great room around the fireplace to give you a custom feel, tile flooring, Open floorplan, Large great room, window coverings T/O, Ceiling fans in all the bedrooms , Large walk-in closet in primary bedroom, front bedroom is off to itself and can be great flex space, pictures doesn't convey how well this home shows and how functional this lay out is, If you have a client that don't want to wait for a new build this is it. this home will not last.
Location
State NV
County Clark County
Community Astoria Heights
Zoning Single Family
Body of Water Public
Interior
Interior Features Bedroom on Main Level, Ceiling Fan(s), Primary Downstairs, Window Treatments
Heating Central, Gas
Cooling Central Air, Electric
Flooring Carpet, Tile
Fireplaces Number 1
Fireplaces Type Gas, Glass Doors, Great Room
Furnishings Unfurnished
Window Features Blinds,Double Pane Windows,Window Treatments
Appliance Built-In Gas Oven, Dryer, Disposal, Gas Range, Gas Water Heater, Microwave, Refrigerator, Washer
Laundry Electric Dryer Hookup, Main Level, Laundry Room
Exterior
Exterior Feature Patio, Private Yard, Sprinkler/Irrigation
Parking Features Attached, Garage, Garage Door Opener, Shelves
Garage Spaces 2.0
Fence Brick, Back Yard
Pool None
Utilities Available Cable Available, Underground Utilities
View None
Roof Type Tile
Porch Patio
Private Pool no
Building
Lot Description Drip Irrigation/Bubblers, Desert Landscaping, Landscaped, < 1/4 Acre
Faces South
Story 1
Sewer Public Sewer
Water Public
Construction Status RESALE
Schools
Elementary Schools Kesterson Lorna, Kesterson Lorna
Middle Schools Greenspun
High Schools Green Valley
Others
HOA Name Astoria Heights
HOA Fee Include None
Tax ID 178-09-714-065
Acceptable Financing Cash, Conventional, FHA, VA Loan
Listing Terms Cash, Conventional, FHA, VA Loan
Financing Conventional
Read Less Info
Want to know what your home might be worth? Contact us for a FREE valuation!

Our team is ready to help you sell your home for the highest possible price ASAP

Copyright 2024 of the Las Vegas REALTORS®. All rights reserved.
Bought with Ginny Lee • Signature Real Estate Group

7448 W. Sahara Ave. # 103, Vegas, NV, 89117, United States






