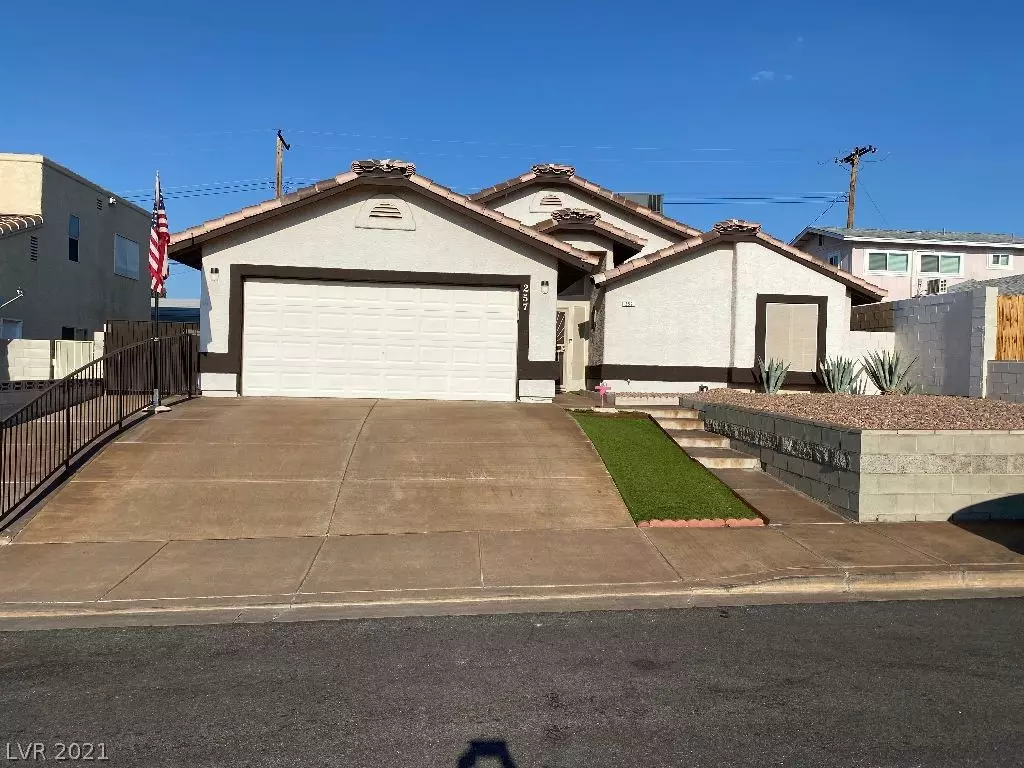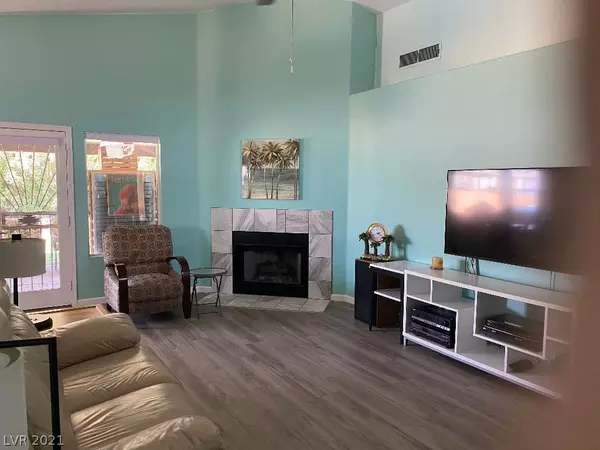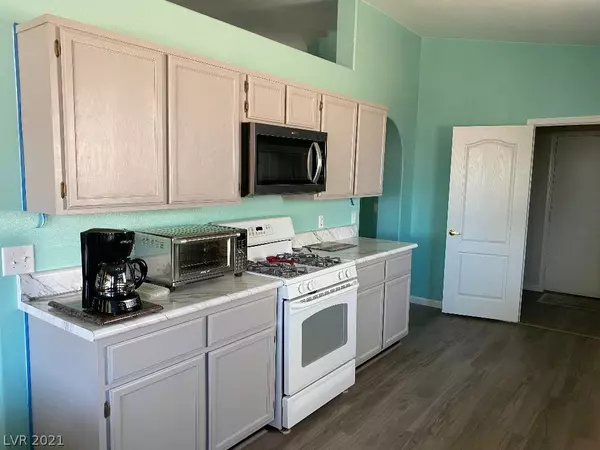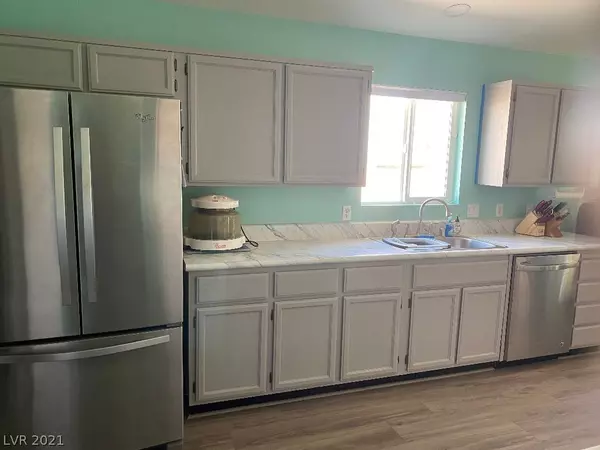$347,500
$339,900
2.2%For more information regarding the value of a property, please contact us for a free consultation.
3 Beds
2 Baths
1,347 SqFt
SOLD DATE : 08/27/2021
Key Details
Sold Price $347,500
Property Type Single Family Home
Sub Type Single Family Residence
Listing Status Sold
Purchase Type For Sale
Square Footage 1,347 sqft
Price per Sqft $257
Subdivision Hillcrest Manor
MLS Listing ID 2321066
Sold Date 08/27/21
Style One Story
Bedrooms 3
Three Quarter Bath 2
Construction Status RESALE
HOA Y/N No
Originating Board GLVAR
Year Built 1993
Annual Tax Amount $1,178
Lot Size 5,662 Sqft
Acres 0.13
Property Description
Super clean & bright single story home with RV/boat parking with back ally access. Walking through the front door you will be right at home with new laminate wood floors, open & bright, family room has a gas fireplace. The Kitchen was just upgraded with plenty of cabinets & counter space with breakfast nook. Primary bedroom is large with a walk in closet. Master bath offer dual vanities, custom walk in shower with grab bars & door that leads to the backyard. The backyard boast a covered patio with 3/4 insulated roof 41x13. Enjoy the tranquility plenty of room to add a pool if you would like. The outside home was freshly painted in 2020, new hot water heater in 2020, new blinds. The roof titles were removed with new felt installed & new roof vents. This was recently done with tiles being reset.
Location
State NV
County Clark County
Zoning Single Family
Body of Water Public
Interior
Interior Features Bedroom on Main Level, Ceiling Fan(s), Primary Downstairs, Pot Rack
Heating Central, Gas
Cooling Central Air, Electric
Flooring Laminate, Tile
Fireplaces Number 1
Fireplaces Type Family Room, Gas
Furnishings Unfurnished
Window Features Blinds,Double Pane Windows
Appliance Dryer, Dishwasher, Gas Cooktop, Disposal, Gas Range, Gas Water Heater, Microwave, Refrigerator, Washer
Laundry Gas Dryer Hookup, Main Level, Laundry Room
Exterior
Exterior Feature Private Yard, Sprinkler/Irrigation
Parking Features Attached, Garage, RV Access/Parking
Garage Spaces 2.0
Fence Block, Back Yard
Pool None
Utilities Available Cable Available
Amenities Available None
View Y/N 1
View Mountain(s)
Roof Type Tile
Street Surface Paved
Handicap Access Grab Bars
Private Pool no
Building
Lot Description Drip Irrigation/Bubblers, Desert Landscaping, Landscaped, < 1/4 Acre
Faces West
Story 1
Sewer Public Sewer
Water Public
Structure Type Frame,Stucco
Construction Status RESALE
Schools
Elementary Schools Taylor Robert, Taylor Robert
Middle Schools Burkholder Lyle
High Schools Foothill
Others
Tax ID 178-13-810-012
Acceptable Financing Cash, Conventional, FHA, VA Loan
Listing Terms Cash, Conventional, FHA, VA Loan
Financing VA
Read Less Info
Want to know what your home might be worth? Contact us for a FREE valuation!

Our team is ready to help you sell your home for the highest possible price ASAP

Copyright 2024 of the Las Vegas REALTORS®. All rights reserved.
Bought with Ryan Staggs • Keller Williams Realty Las Veg

7448 W. Sahara Ave. # 103, Vegas, NV, 89117, United States






