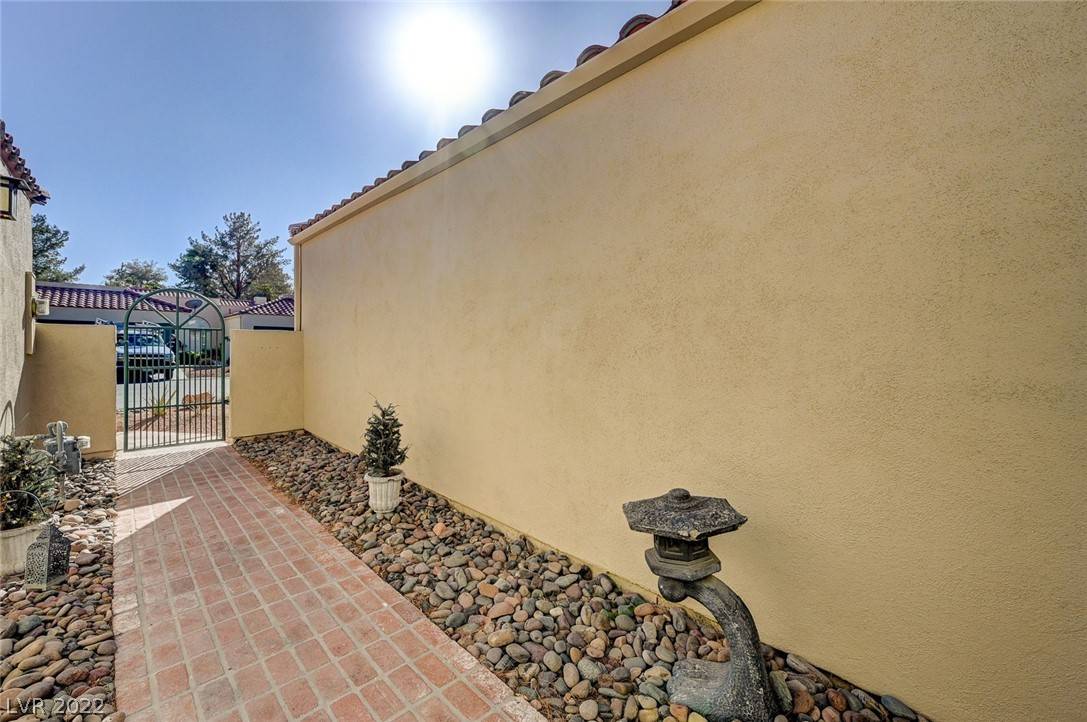$330,000
$330,000
For more information regarding the value of a property, please contact us for a free consultation.
2 Beds
2 Baths
1,520 SqFt
SOLD DATE : 03/10/2022
Key Details
Sold Price $330,000
Property Type Townhouse
Sub Type Townhouse
Listing Status Sold
Purchase Type For Sale
Square Footage 1,520 sqft
Price per Sqft $217
Subdivision Lakes At Sunrise Villas Amd
MLS Listing ID 2366575
Sold Date 03/10/22
Style One Story
Bedrooms 2
Full Baths 2
Construction Status Excellent,Resale
HOA Fees $295/mo
HOA Y/N Yes
Year Built 1985
Annual Tax Amount $1,058
Lot Size 2,613 Sqft
Acres 0.06
Property Sub-Type Townhouse
Property Description
IMMACULATE townhouse minutes from Las Vegas National Golf Course *Complete kitchen upgrade* quartz counters/farmhouse sink, metal backsplash, 42" cabinets *SS appliances*. Shutters throughout the home. Upgraded ceramic tile flooring; laminate wood in bedrooms. Bathrooms are highly upgraded with walk-in tile showers. Private courtyard and quaint back patio with pavers for nightly BBQs. Whole-house filtration system. The home is ADA compliant.
Location
State NV
County Clark County
Community Pool
Zoning Multi-Family
Direction From Eastern and Flamingo, head east on Twain to Lakes at Sunrise Village. West on Seabridge, which turns into Waterfront, left on Cape Hope.
Interior
Interior Features Bedroom on Main Level, Ceiling Fan(s), Handicap Access, Primary Downstairs, Window Treatments, Programmable Thermostat
Heating Central, Gas
Cooling Central Air, Electric
Flooring Ceramic Tile, Laminate
Fireplaces Number 1
Fireplaces Type Gas, Glass Doors, Living Room
Furnishings Unfurnished
Fireplace Yes
Window Features Blinds,Double Pane Windows,Plantation Shutters
Appliance Disposal, Gas Range, Gas Water Heater, Microwave, Refrigerator, Water Heater, Water Purifier
Laundry Gas Dryer Hookup, Main Level, Laundry Room
Exterior
Exterior Feature Courtyard, Handicap Accessible, Patio, Sprinkler/Irrigation
Parking Features Detached, Finished Garage, Garage, Garage Door Opener, Guest
Garage Spaces 2.0
Fence Block, Front Yard, Wrought Iron
Pool Community
Community Features Pool
Utilities Available Underground Utilities
Amenities Available Dog Park, Gated, Park, Pool, Spa/Hot Tub
View Y/N No
Water Access Desc Public
View None
Roof Type Composition,Flat,Shingle,Tile
Porch Covered, Patio
Garage Yes
Private Pool No
Building
Lot Description Drip Irrigation/Bubblers, Desert Landscaping, Landscaped, < 1/4 Acre
Faces South
Story 1
Sewer Public Sewer
Water Public
Construction Status Excellent,Resale
Schools
Elementary Schools Harris George E, Harris George E
Middle Schools Orr William E.
High Schools Valley
Others
HOA Name Lakeside at Sunrise
HOA Fee Include Association Management,Maintenance Grounds,Security
Senior Community No
Tax ID 162-13-312-028
Ownership Townhouse
Security Features Security System Owned
Acceptable Financing Cash, Conventional, FHA, VA Loan
Listing Terms Cash, Conventional, FHA, VA Loan
Financing Cash
Read Less Info
Want to know what your home might be worth? Contact us for a FREE valuation!

Our team is ready to help you sell your home for the highest possible price ASAP

Copyright 2025 of the Las Vegas REALTORS®. All rights reserved.
Bought with Nicolle Jones-Parker Realty ONE Group, Inc
GET MORE INFORMATION
Team Lead | License ID: S.059838






