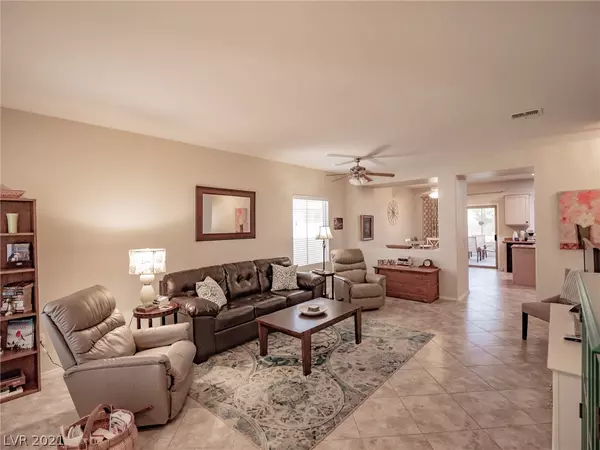$420,000
$420,000
For more information regarding the value of a property, please contact us for a free consultation.
2 Beds
2 Baths
1,386 SqFt
SOLD DATE : 01/14/2022
Key Details
Sold Price $420,000
Property Type Single Family Home
Sub Type Single Family Residence
Listing Status Sold
Purchase Type For Sale
Square Footage 1,386 sqft
Price per Sqft $303
Subdivision Sun City Macdonald Ranch
MLS Listing ID 2349269
Sold Date 01/14/22
Style One Story
Bedrooms 2
Full Baths 2
Construction Status RESALE
HOA Fees $61/mo
HOA Y/N Yes
Originating Board GLVAR
Year Built 2000
Annual Tax Amount $1,806
Lot Size 4,791 Sqft
Acres 0.11
Property Description
Immaculate Georgetown model in the highly desirable 55+ community of Sun City MacDonald Ranch! This property features 1386 Sqft, 2 bedrooms, 2 bathrooms, and 2 car garage with pride in ownership throughout. Large kitchen with center island, breakfast nook, solar tube, recessed lighting, pantry, and patio access! Great room with tile floors laid on a diagonal, and ceiling fan. Primary suite with a bay window area, walk-in shower, dual sinks, and large walk-in closet. Bonus sunroom with solar screens. Upgraded Epoxy garage floor with storage cabinets. Laundry room/jr office with the option for garage washer and dryer. Low maintenance backyard with artifactual turf, lemon tree, and newer irrigation system. Newer HVAC. Most furnishings are available if interested. All appliances are included! Outstanding community with low HOA and a ton of amenities.
Location
State NV
County Clark County
Community Sun City Macranh
Zoning Single Family
Body of Water Public
Interior
Interior Features Bedroom on Main Level, Ceiling Fan(s), Primary Downstairs
Heating Central, Gas
Cooling Central Air, Electric
Flooring Tile
Appliance Dryer, Disposal, Gas Range, Microwave, Refrigerator, Washer
Laundry Gas Dryer Hookup, Main Level, Laundry Room
Exterior
Exterior Feature Patio
Parking Features Attached, Garage
Garage Spaces 2.0
Fence Block, Partial
Pool None
Utilities Available Underground Utilities
Amenities Available Clubhouse, Golf Course
Roof Type Tile
Porch Patio
Private Pool no
Building
Lot Description Desert Landscaping, Landscaped, Rocks, < 1/4 Acre
Faces West
Story 1
Sewer Public Sewer
Water Public
Construction Status RESALE
Schools
Elementary Schools Twitchell Neil C, Twitchell Neil C
Middle Schools Webb, Del E.
High Schools Coronado High
Others
HOA Name Sun City MacRanh
HOA Fee Include Association Management,Recreation Facilities,Reserve Fund,Security
Senior Community 1
Tax ID 178-29-712-003
Acceptable Financing Cash, Conventional, VA Loan
Listing Terms Cash, Conventional, VA Loan
Financing Conventional
Read Less Info
Want to know what your home might be worth? Contact us for a FREE valuation!

Our team is ready to help you sell your home for the highest possible price ASAP

Copyright 2024 of the Las Vegas REALTORS®. All rights reserved.
Bought with April Lenna • Keller Williams Realty Las Veg

7448 W. Sahara Ave. # 103, Vegas, NV, 89117, United States






