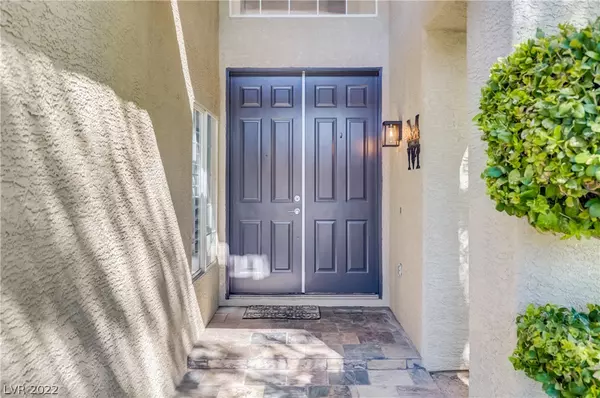$695,000
$729,900
4.8%For more information regarding the value of a property, please contact us for a free consultation.
4 Beds
5 Baths
3,503 SqFt
SOLD DATE : 02/15/2023
Key Details
Sold Price $695,000
Property Type Single Family Home
Sub Type Single Family Residence
Listing Status Sold
Purchase Type For Sale
Square Footage 3,503 sqft
Price per Sqft $198
Subdivision Green Valley Ranch-Phase 1 Parcel 27 & 28
MLS Listing ID 2442554
Sold Date 02/15/23
Style Two Story
Bedrooms 4
Full Baths 4
Half Baths 1
Construction Status RESALE
HOA Y/N Yes
Originating Board GLVAR
Year Built 1997
Annual Tax Amount $3,972
Lot Size 6,969 Sqft
Acres 0.16
Property Description
PRICED REDUCED FOR QUICK SALE!! Spectacular recently remodeled Green Valley Ranch home in a quiet gated community! This property sits on an oversized corner lot with additional space on the side (see photo) which can be enclosed with HOA approval. The primary bedroom balcony overlooks a walking trail with beautiful mountain views, and no homes directly behind! Backyard features a large covered patio/custom pavers/a firepit and a large area of turf. All new paint on the exterior of the house. The amazing interior features include a gourmet eat-in kitchen with dual sinks, quartz countertops, white cabinets, upgraded stainless appliances, custom built-in cabinets with additional pantry, plantation shutters, custom built-ins at fireplace, beautiful wood like tile flooring, custom iron stair rail, upgraded fixtures, completely remodeled primary ensuite with large walk-in shower, stand alone tub and so much more! Just minutes from top rated schools, parks, The District and more!
Location
State NV
County Clark County
Community Green Valley Ranch
Zoning Single Family
Body of Water Public
Interior
Interior Features Bedroom on Main Level
Heating Central, Gas, Multiple Heating Units
Cooling Central Air, Electric, 2 Units
Flooring Carpet, Tile
Fireplaces Number 1
Fireplaces Type Family Room, Gas
Furnishings Unfurnished
Appliance Built-In Electric Oven, Double Oven, Electric Cooktop
Laundry Gas Dryer Hookup, Main Level
Exterior
Exterior Feature Balcony, Patio, Private Yard
Parking Features Attached, Garage, Garage Door Opener, Inside Entrance, Shelves
Garage Spaces 3.0
Fence Block, Back Yard
Pool None
Utilities Available Cable Available, Underground Utilities
Amenities Available Gated
Roof Type Tile
Porch Balcony, Patio
Garage 1
Private Pool no
Building
Lot Description Back Yard, Front Yard, Landscaped, < 1/4 Acre
Faces South
Story 2
Sewer Public Sewer
Water Public
Structure Type Drywall
Construction Status RESALE
Schools
Elementary Schools Vanderburg John C, Vanderburg John C
Middle Schools Miller Bob
High Schools Coronado High
Others
HOA Name Green Valley Ranch
HOA Fee Include Association Management,Maintenance Grounds
Tax ID 178-20-314-001
Security Features Gated Community
Acceptable Financing Cash, Conventional, FHA, VA Loan
Listing Terms Cash, Conventional, FHA, VA Loan
Financing Cash
Read Less Info
Want to know what your home might be worth? Contact us for a FREE valuation!

Our team is ready to help you sell your home for the highest possible price ASAP

Copyright 2024 of the Las Vegas REALTORS®. All rights reserved.
Bought with Jun Ma • City Villa Realty & Management

7448 W. Sahara Ave. # 103, Vegas, NV, 89117, United States






