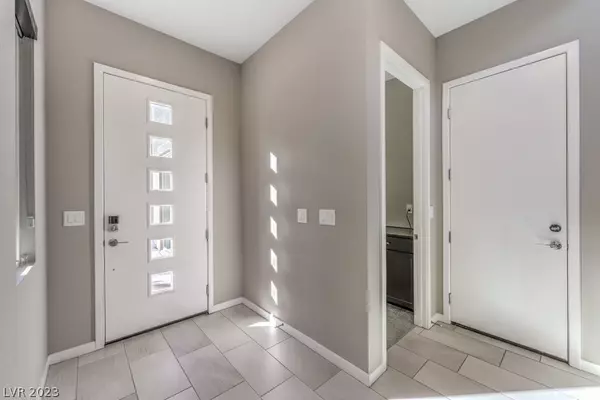$1,140,000
$1,099,000
3.7%For more information regarding the value of a property, please contact us for a free consultation.
4 Beds
4 Baths
3,396 SqFt
SOLD DATE : 03/03/2023
Key Details
Sold Price $1,140,000
Property Type Single Family Home
Sub Type Single Family Residence
Listing Status Sold
Purchase Type For Sale
Square Footage 3,396 sqft
Price per Sqft $335
Subdivision Summerlin Village 16A Parcel D Jade Ridge
MLS Listing ID 2467251
Sold Date 03/03/23
Style Two Story
Bedrooms 4
Full Baths 3
Half Baths 1
Construction Status RESALE
HOA Fees $57/mo
HOA Y/N Yes
Originating Board GLVAR
Year Built 2018
Annual Tax Amount $8,676
Lot Size 7,405 Sqft
Acres 0.17
Property Description
Gorgeous Modern home located in desirable gated Oluna Community in South Summerlin across from Oak Leaf Park! STUNNING Mountain views w/ POOL & SPA & HUGE YARD w/Turf! Walk into the heart of your home w/ 22 FT Ceilings in the Great Rm, Open Floorplan, Lg open windows & 4 Sliders allowing in fantastic light and indoor/outdoor living on both levels of the home, Upgraded Wood & SS Banisters, Spacious Loft, Upstairs Laundry & 3 Car Garage w/Storage. CHEF'S KITCHEN: Granite Countertops, Mocha Cabinets w/ 42" Uppers, Lg Island, 5 Burner Cooktop, 2 Built-In Ovens, SS GE Monogram Appliances, Double-Wide Built-In Fridge, Ice Maker, Lots of Countertop Space and Cabinets for storage & Huge Walk-In Pantry. 1ST FLOOR PRIMARY: Lg Sliders to the Courtyard, 6 FT Tub, Double Sinks, Oversized Shower, W/I Closet w/ Washer & Dryer. 2nd FLOOR PRIMARY: Huge BR, Lg W/I Closet, Separate from other BR's & Lg Balcony with GREAT VIEWS! Close to Bishop Gorman, Downtown Summerlin, Red Rock National Park & 215.
Location
State NV
County Clark County
Community Oluna
Zoning Single Family
Body of Water Public
Interior
Interior Features Bedroom on Main Level, Ceiling Fan(s), Primary Downstairs, Programmable Thermostat
Heating Central, Gas, Multiple Heating Units
Cooling Central Air, Electric, 2 Units
Flooring Carpet, Laminate, Tile
Furnishings Unfurnished
Window Features Blinds,Double Pane Windows,Low-Emissivity Windows
Appliance Built-In Electric Oven, Convection Oven, Dryer, Dishwasher, Gas Cooktop, Disposal, Microwave, Refrigerator, Water Softener Owned, Washer
Laundry Gas Dryer Hookup, Laundry Closet, Main Level, Laundry Room, Upper Level
Exterior
Exterior Feature Balcony, Barbecue, Courtyard, Patio, Private Yard, Outdoor Living Area
Garage Finished Garage, Garage Door Opener, Inside Entrance, Shelves
Garage Spaces 3.0
Fence Block, Back Yard
Pool In Ground, Private, Pool/Spa Combo
Utilities Available Underground Utilities
Amenities Available Basketball Court, Gated, Jogging Path, Barbecue, Park, Tennis Court(s)
Roof Type Tile
Porch Balcony, Covered, Patio
Garage 1
Private Pool yes
Building
Lot Description Desert Landscaping, Landscaped, < 1/4 Acre
Faces North
Story 2
Sewer Public Sewer
Water Public
Structure Type Drywall
Construction Status RESALE
Schools
Elementary Schools Shelley, Berkley, Shelley, Berkley
Middle Schools Faiss, Wilbur & Theresa
High Schools Sierra Vista High
Others
HOA Name Oluna
HOA Fee Include Association Management,Common Areas,Taxes
Tax ID 164-36-712-008
Security Features Security System Owned,Gated Community
Acceptable Financing Cash, Conventional, VA Loan
Listing Terms Cash, Conventional, VA Loan
Financing VA
Read Less Info
Want to know what your home might be worth? Contact us for a FREE valuation!

Our team is ready to help you sell your home for the highest possible price ASAP

Copyright 2024 of the Las Vegas REALTORS®. All rights reserved.
Bought with Robert W Morganti • LIFE Realty District

7448 W. Sahara Ave. # 103, Vegas, NV, 89117, United States






