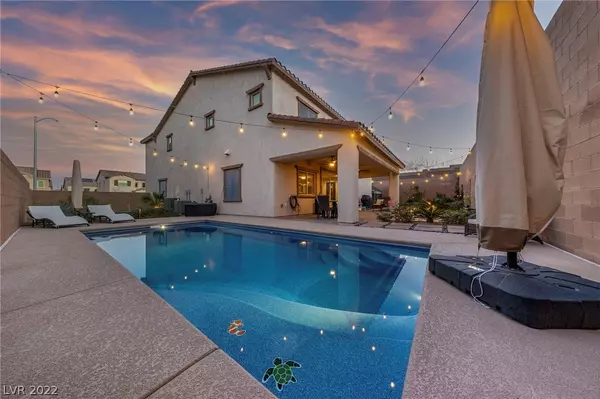$740,000
$749,990
1.3%For more information regarding the value of a property, please contact us for a free consultation.
4 Beds
4 Baths
3,466 SqFt
SOLD DATE : 03/06/2023
Key Details
Sold Price $740,000
Property Type Single Family Home
Sub Type Single Family Residence
Listing Status Sold
Purchase Type For Sale
Square Footage 3,466 sqft
Price per Sqft $213
Subdivision Mission / College - Phase 1
MLS Listing ID 2461771
Sold Date 03/06/23
Style Two Story
Bedrooms 4
Full Baths 3
Half Baths 1
Construction Status RESALE
HOA Y/N Yes
Originating Board GLVAR
Year Built 2017
Annual Tax Amount $5,103
Lot Size 8,276 Sqft
Acres 0.19
Property Description
Beautiful home with large RV lot located in Henderson's Mission Hills Community. This home meets every family members requests. Magnificent open concept, large kitchen, dinning, living room. Kitchen with large granite sink, 5 burner stove top, built in large Electrolux 2 door fridge/freezer, oversized walk in pantry. half bath, guest suite with private bathroom complete the downstairs. An abundance of cabinet/storage, upgraded flooring throughout. Upstairs has large loft. Oversized Primary bedroom with his/hers walk in closets that lead you to a large bathroom. 18'x8' Laundry room w/sink, cabinets and shelving. 2 more bedrooms with custom closets, a full bath complete the upstairs. Widened driveway for RV parking access. RV parking 42'x14'. An oversized 3 car tandem climate controlled 47' deep garage with epoxy floors,*Tesla Carger in garage. Custom designed backyard, pavers, grass, wood fire pit, 32'x11' covered patio, exterior fans, putting green, beautiful pool with copper ionizer.
Location
State NV
County Clark County
Community Mission Hills
Zoning Single Family
Body of Water Public
Rooms
Other Rooms Shed(s)
Interior
Interior Features Bedroom on Main Level, Ceiling Fan(s), Window Treatments
Heating Central, Gas, Multiple Heating Units
Cooling Central Air, Electric
Flooring Carpet, Ceramic Tile
Equipment Satellite Dish
Furnishings Unfurnished
Window Features Blinds,Double Pane Windows,Insulated Windows,Low-Emissivity Windows,Window Treatments
Appliance Built-In Electric Oven, Convection Oven, Double Oven, Dryer, Dishwasher, Electric Cooktop, Disposal, Gas Water Heater, Microwave, Refrigerator, Water Heater, Washer
Laundry Gas Dryer Hookup, Upper Level
Exterior
Exterior Feature Barbecue, Porch, Patio, Private Yard, Shed, Sprinkler/Irrigation, Water Feature
Parking Features Air Conditioned Garage, Epoxy Flooring, Inside Entrance, Open, RV Access/Parking, RV Covered, RV Paved, Tandem
Garage Spaces 3.0
Parking On Site 1
Fence Block, Back Yard
Pool Fiberglass, In Ground, Private
Utilities Available Underground Utilities
Roof Type Tile
Porch Covered, Patio, Porch
Garage 1
Private Pool yes
Building
Lot Description Back Yard, Cul-De-Sac, Desert Landscaping, Sprinklers In Rear, Landscaped, Rocks, Sprinklers Timer, < 1/4 Acre
Faces East
Story 2
Sewer Public Sewer
Water Public
Structure Type Frame,Stucco
Construction Status RESALE
Schools
Elementary Schools Walker, J. Marlan, Walker, J. Marlan
Middle Schools Mannion Jack & Terry
High Schools Foothill
Others
HOA Name Mission Hills
HOA Fee Include Association Management
Tax ID 179-29-416-020
Acceptable Financing Cash, Conventional, VA Loan
Listing Terms Cash, Conventional, VA Loan
Financing Conventional
Read Less Info
Want to know what your home might be worth? Contact us for a FREE valuation!

Our team is ready to help you sell your home for the highest possible price ASAP

Copyright 2024 of the Las Vegas REALTORS®. All rights reserved.
Bought with Kimberly A Bowman • Rooftop Realty

7448 W. Sahara Ave. # 103, Vegas, NV, 89117, United States






