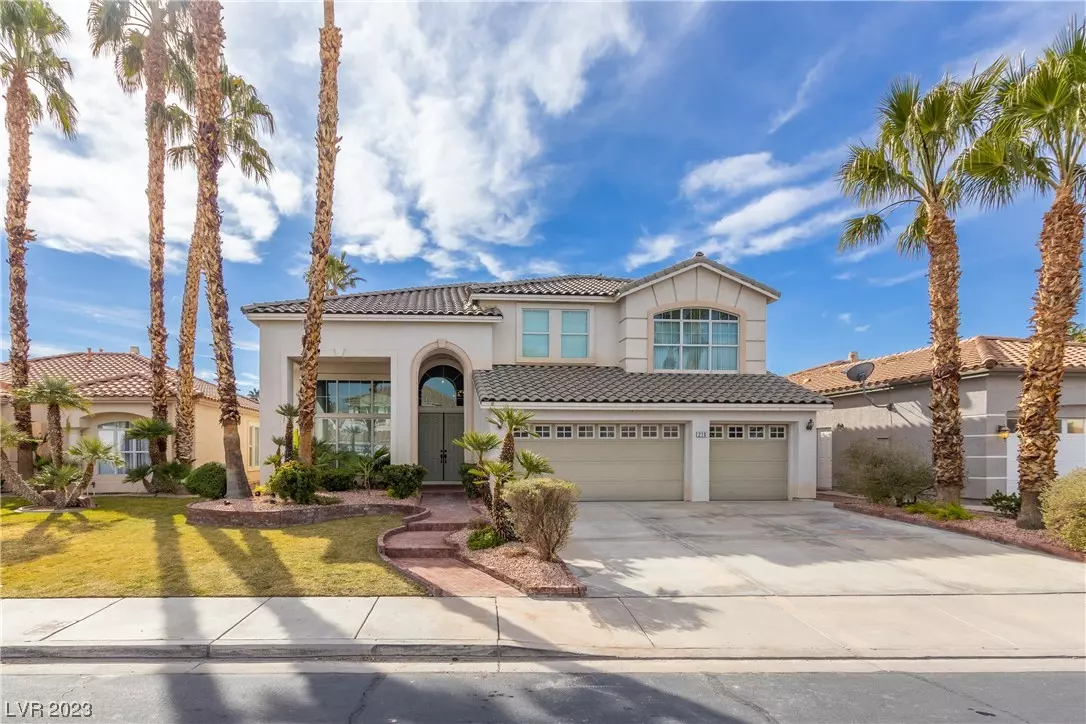$809,000
$799,999
1.1%For more information regarding the value of a property, please contact us for a free consultation.
4 Beds
4 Baths
3,331 SqFt
SOLD DATE : 03/31/2023
Key Details
Sold Price $809,000
Property Type Single Family Home
Sub Type Single Family Residence
Listing Status Sold
Purchase Type For Sale
Square Footage 3,331 sqft
Price per Sqft $242
Subdivision Augusta
MLS Listing ID 2469151
Sold Date 03/31/23
Style Two Story
Bedrooms 4
Full Baths 3
Half Baths 1
Construction Status RESALE
HOA Y/N Yes
Originating Board GLVAR
Year Built 1996
Annual Tax Amount $4,641
Lot Size 7,405 Sqft
Acres 0.17
Property Description
Welcome to this stunning 4 beds, 3.5 bath home on a golf course lot in the guard-gated Master's Series at Legacy. This home features an elegant staircase, high vaulted ceiling, foyer entry w/ formal living & dining room, chef's kitchen w/ island countertop, spacious family room w/ wet bar & fireplace. Bedroom downstairs w/ new California closet, new carpet, en-suite bathroom w/ new cabinet built-ins, countertop, faucet & shower. Upstairs primary bedroom w/ en-suite bath w/ a spa tub, dual sink & walk-in closets. Step out to your private balcony overlooking The Legacy Golf Course 16th tee, spiral stairs lead to the ground level into the backyard/pool. 3rd & 4th bedroom w/ Jack & Jill bathroom newly remodeled. New toilets in all bathrooms. Laundry room w/ new sink, countertop & faucet. Entertainer's backyard features a large covered patio, in-ground pool w/ spa & built-in bbq grill. Come take a look at this outstanding home & make it yours!
Location
State NV
County Clark County
Community Master Series
Zoning Single Family
Body of Water Public
Interior
Interior Features Bedroom on Main Level
Heating Central, Gas, Multiple Heating Units
Cooling Central Air, Electric, 2 Units
Flooring Carpet, Hardwood, Laminate, Tile
Fireplaces Number 2
Fireplaces Type Family Room, Gas, Living Room
Equipment Satellite Dish
Furnishings Unfurnished
Window Features Blinds,Double Pane Windows
Appliance Built-In Electric Oven, Double Oven, Gas Cooktop, Disposal, Microwave
Laundry Gas Dryer Hookup, Main Level, Laundry Room
Exterior
Exterior Feature Built-in Barbecue, Balcony, Barbecue, Patio, Private Yard, Sprinkler/Irrigation
Parking Features Attached, Garage
Garage Spaces 3.0
Fence Brick, Back Yard, Wrought Iron
Pool In Ground, Private, Pool/Spa Combo
Utilities Available Cable Available
Amenities Available Clubhouse, Golf Course, Gated, Guard, Security
View Y/N 1
View Golf Course
Roof Type Tile
Porch Balcony, Covered, Patio
Garage 1
Private Pool yes
Building
Lot Description Front Yard, Garden, Landscaped, Sprinklers Timer, < 1/4 Acre
Faces North
Story 2
Sewer Public Sewer
Water Public
Construction Status RESALE
Schools
Elementary Schools Cox, David M., Cox, David M.
Middle Schools Greenspun
High Schools Coronado High
Others
HOA Name Master Series
HOA Fee Include Maintenance Grounds,Security
Tax ID 178-18-513-021
Security Features Gated Community
Acceptable Financing Cash, Conventional, VA Loan
Listing Terms Cash, Conventional, VA Loan
Financing Conventional
Read Less Info
Want to know what your home might be worth? Contact us for a FREE valuation!

Our team is ready to help you sell your home for the highest possible price ASAP

Copyright 2024 of the Las Vegas REALTORS®. All rights reserved.
Bought with Frank R. Rempe Jr • Urban Nest Realty

7448 W. Sahara Ave. # 103, Vegas, NV, 89117, United States






