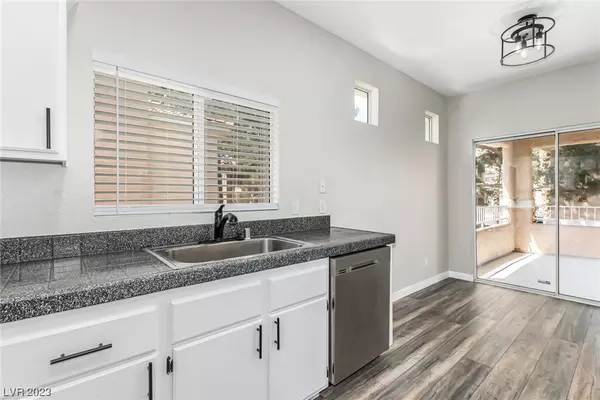$345,000
$345,000
For more information regarding the value of a property, please contact us for a free consultation.
2 Beds
2 Baths
1,044 SqFt
SOLD DATE : 08/28/2023
Key Details
Sold Price $345,000
Property Type Condo
Sub Type Condominium
Listing Status Sold
Purchase Type For Sale
Square Footage 1,044 sqft
Price per Sqft $330
Subdivision Bella Vista
MLS Listing ID 2515160
Sold Date 08/28/23
Style Two Story
Bedrooms 2
Full Baths 2
Construction Status RESALE
HOA Fees $73/mo
HOA Y/N Yes
Originating Board GLVAR
Year Built 1997
Annual Tax Amount $1,041
Lot Size 1,307 Sqft
Property Description
Welcome to the highly desirable Bella Vista community in Green Valley Ranch! Calling this unit a condo or townhouse doesn't do it justice as you have NO neighbors above, below or to the side of you! This unique set-up is the gem within Bella Vista and comes with TWO garages. Lots of updates including Luxury Vinyl Plank flooring, light fixtures and newer stainless steel appliances. Discover the high ceilings, well-sized living room with so much natural light & a cozy fireplace. Cook gourmet meals in the impeccable kitchen showcasing recessed lighting, white cabinetry, new hardware, crown molding, and sliding glass doors leading to the balcony. The den could be used as an office or formal dining! Continue onto the primary bedroom, providing it's own balcony access, a pristine bathroom w/ tile floors & a designer's tile shower/tub combo, + a sizable walk-in closet. Two pools on site. Walking distance to The District, Dollar Loan Center or the Multi-Gen Center. A/C replaced two years ago.
Location
State NV
County Clark County
Community Terra Vista
Zoning Single Family
Body of Water Public
Interior
Interior Features Bedroom on Main Level, Ceiling Fan(s), Primary Downstairs
Heating Central, Gas
Cooling Central Air, Electric
Flooring Luxury Vinyl, Luxury Vinyl Plank
Fireplaces Number 1
Fireplaces Type Family Room, Gas
Furnishings Unfurnished
Appliance Dryer, Disposal, Gas Range, Microwave, Refrigerator, Washer
Laundry Gas Dryer Hookup, Laundry Closet
Exterior
Exterior Feature Balcony, Patio
Parking Features Attached, Garage, Garage Door Opener, Private, Guest
Garage Spaces 2.0
Fence None
Pool Community
Community Features Pool
Utilities Available Cable Available
Amenities Available Clubhouse, Gated, Barbecue, Pool
View None
Roof Type Tile
Porch Balcony, Covered, Patio
Garage 1
Private Pool no
Building
Lot Description < 1/4 Acre
Faces West
Story 2
Sewer Public Sewer
Water Public
Construction Status RESALE
Schools
Elementary Schools Vanderburg, John C., Twitchell, Neil C.
Middle Schools Miller Bob
High Schools Coronado High
Others
HOA Name Terra Vista
HOA Fee Include Common Areas,Insurance,Maintenance Grounds,Sewer,Taxes,Trash,Water
Tax ID 178-19-715-044
Acceptable Financing Cash, Conventional
Listing Terms Cash, Conventional
Financing Cash
Read Less Info
Want to know what your home might be worth? Contact us for a FREE valuation!

Our team is ready to help you sell your home for the highest possible price ASAP

Copyright 2024 of the Las Vegas REALTORS®. All rights reserved.
Bought with Huy Nguyen • Skylar Realty

7448 W. Sahara Ave. # 103, Vegas, NV, 89117, United States






