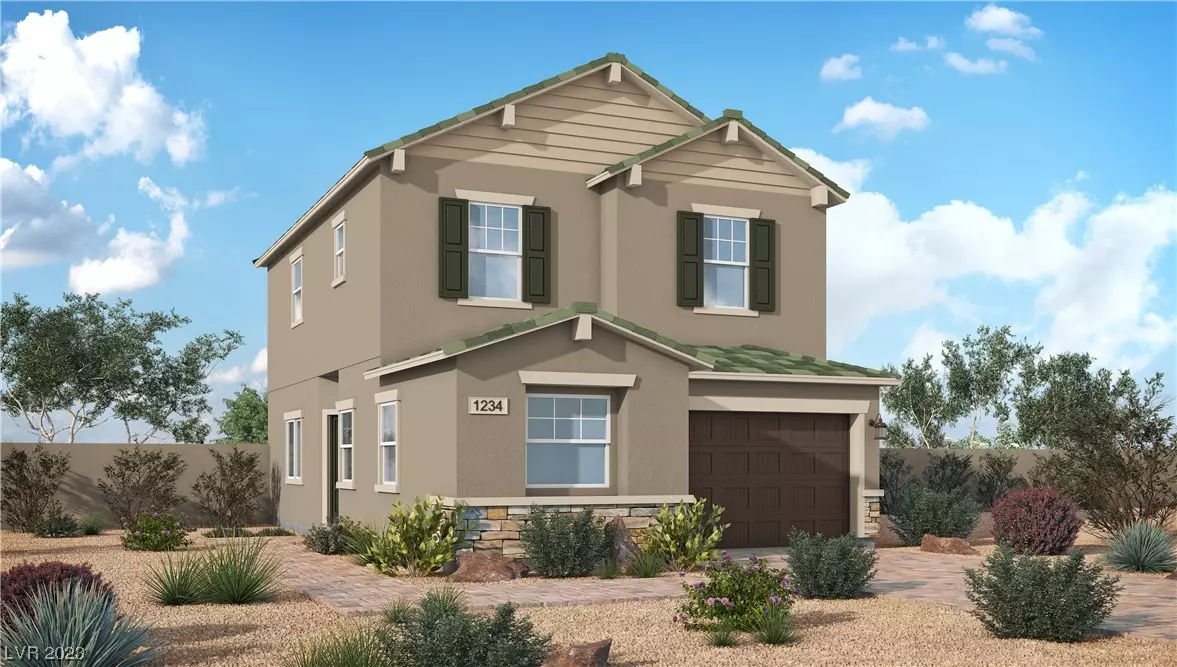$404,201
$404,201
For more information regarding the value of a property, please contact us for a free consultation.
4 Beds
3 Baths
1,453 SqFt
SOLD DATE : 11/17/2023
Key Details
Sold Price $404,201
Property Type Single Family Home
Sub Type Single Family Residence
Listing Status Sold
Purchase Type For Sale
Square Footage 1,453 sqft
Price per Sqft $278
Subdivision Cadence Neighborhood 4 Parcel P1-14 Phase 1
MLS Listing ID 2527861
Sold Date 11/17/23
Style Two Story
Bedrooms 4
Full Baths 3
Construction Status NEW
HOA Fees $50/mo
HOA Y/N Yes
Originating Board GLVAR
Year Built 2023
Annual Tax Amount $935
Lot Size 2,613 Sqft
Acres 0.06
Property Description
Ask about our Limited Time Builder Incentives! Your dream home is waiting. This stunning two-story home is where you can create just the right space for everything that matters. The first-floor 4th bedroom with full bath that may be used as an office or multi-generational living – the possibilities are endless. Highlighted features in this home include air 9’ first-floor ceilings, beautifully selected white cabinetry with 42-inch upper cabinets and crown molding, elegant upgraded granite kitchen countertops, tankless water heater, upgraded steel appliances and many more builder options. Just minutes from everyday conveniences, the Cadence Masterplan community is perfectly situated for your daily routine. Schedule a visit to tour your new home today!
Location
State NV
County Clark
Community Cadence Hoa
Zoning Single Family
Body of Water Public
Interior
Interior Features Bedroom on Main Level, Window Treatments, Programmable Thermostat
Heating Central, Gas
Cooling Central Air, Electric, ENERGY STAR Qualified Equipment
Flooring Carpet, Tile
Furnishings Unfurnished
Window Features Blinds,Double Pane Windows,Insulated Windows,Low-Emissivity Windows,Window Treatments
Appliance Dishwasher, ENERGY STAR Qualified Appliances, Gas Range, Instant Hot Water, Microwave, Tankless Water Heater
Laundry Gas Dryer Hookup, Laundry Closet, Upper Level
Exterior
Exterior Feature Private Yard, Fire Pit, Sprinkler/Irrigation
Parking Features Attached, Finished Garage, Garage, Garage Door Opener, Inside Entrance
Garage Spaces 1.0
Fence Block, Back Yard
Pool Community
Community Features Pool
Utilities Available Cable Available, Underground Utilities
Amenities Available Basketball Court, Clubhouse, Dog Park, Fitness Center, Jogging Path, Barbecue, Playground, Pickleball, Park, Pool, Spa/Hot Tub
Roof Type Tile
Garage 1
Private Pool no
Building
Lot Description Drip Irrigation/Bubblers, Desert Landscaping, Sprinklers In Front, Landscaped, Rocks, Sprinklers Timer, < 1/4 Acre
Faces North
Story 2
Sewer Public Sewer
Water Public
Structure Type Frame,Stucco,Drywall
New Construction 1
Construction Status NEW
Schools
Elementary Schools Sewell, C.T., Sewell, C.T.
Middle Schools Brown B. Mahlon
High Schools Basic Academy
Others
HOA Name Cadence HOA
HOA Fee Include Association Management,Recreation Facilities,Reserve Fund
Tax ID 179-06-821-063
Security Features Fire Sprinkler System
Acceptable Financing Cash, Conventional, FHA, VA Loan
Listing Terms Cash, Conventional, FHA, VA Loan
Financing Conventional
Read Less Info
Want to know what your home might be worth? Contact us for a FREE valuation!

Our team is ready to help you sell your home for the highest possible price ASAP

Copyright 2024 of the Las Vegas REALTORS®. All rights reserved.
Bought with Todd Crandall • Urban Nest Realty

7448 W. Sahara Ave. # 103, Vegas, NV, 89117, United States


