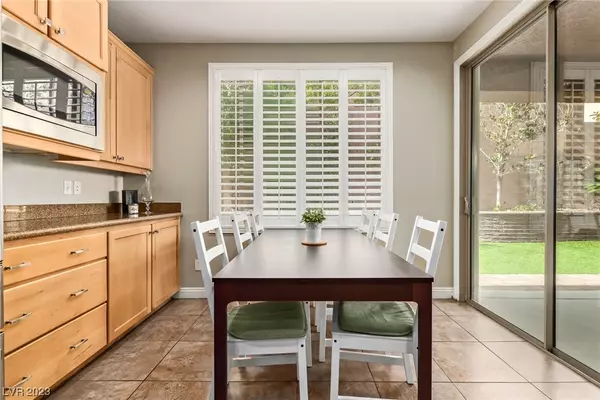$690,000
$690,000
For more information regarding the value of a property, please contact us for a free consultation.
5 Beds
5 Baths
4,135 SqFt
SOLD DATE : 02/13/2024
Key Details
Sold Price $690,000
Property Type Single Family Home
Sub Type Single Family Residence
Listing Status Sold
Purchase Type For Sale
Square Footage 4,135 sqft
Price per Sqft $166
Subdivision Tuscany Parcel 18
MLS Listing ID 2531898
Sold Date 02/13/24
Style Two Story
Bedrooms 5
Full Baths 4
Half Baths 1
Construction Status RESALE
HOA Y/N Yes
Originating Board GLVAR
Year Built 2008
Annual Tax Amount $3,728
Lot Size 6,098 Sqft
Acres 0.14
Property Description
Welcome to the desirable guard gated Tuscany community. This home boasts five spacious bedrooms and a three car, tandem garage. The interior greets you with tile floors, a neutral color scheme, and recessed lighting. The living room provides the perfect space to unwind, while the formal dining room with bultlers pantry invites you to savor flavorful meals. The family room has a fireplace, and plenty space for entertaining. The kitchen features lots cabinetry, stainless steel appliances, built-in wall ovens, granite counters, a breakfast nook, and a center island with breakfast bar. The primary bedroom serves as the owners sanctuary, complete with a sitting area, direct balcony access, and an ensuite bathroom with dual vanities,soaking tub and massive walk in shower. A sizable loft for an entertainment area and a third floor den is prepped to become your go-to game room or media center. The backyard is an entertainer's dream, with a covered patio, a fire pit, and space for barbecues.
Location
State NV
County Clark County
Community Tuscany Homeowners
Zoning Single Family
Body of Water Public
Interior
Interior Features Bedroom on Main Level, Ceiling Fan(s), Window Treatments
Heating Central, Gas
Cooling Central Air, Electric
Flooring Carpet, Laminate, Tile
Fireplaces Number 1
Fireplaces Type Family Room, Gas
Furnishings Unfurnished
Window Features Double Pane Windows,Plantation Shutters
Appliance Built-In Electric Oven, Double Oven, Dryer, Dishwasher, Gas Cooktop, Disposal, Gas Water Heater, Microwave, Refrigerator, Washer
Laundry Gas Dryer Hookup, Upper Level
Exterior
Exterior Feature Balcony, Patio
Garage Attached, Garage, Garage Door Opener, Inside Entrance
Garage Spaces 3.0
Fence Block, Back Yard
Pool Community
Community Features Pool
Utilities Available Underground Utilities
Amenities Available Basketball Court, Clubhouse, Fitness Center, Gated, Jogging Path, Pool, Racquetball, Guard, Spa/Hot Tub, Security
View Y/N 1
View Mountain(s)
Roof Type Tile
Porch Balcony, Covered, Patio
Garage 1
Private Pool no
Building
Lot Description Landscaped, Rocks, < 1/4 Acre
Faces East
Story 2
Sewer Public Sewer
Water Public
Structure Type Frame,Stucco
Construction Status RESALE
Schools
Elementary Schools Stevens Josh, Josh Stevens
Middle Schools Brown B. Mahlon
High Schools Basic Academy
Others
HOA Name Tuscany Homeowners
HOA Fee Include Clubhouse,Maintenance Grounds,Recreation Facilities,Security
Tax ID 160-32-812-129
Security Features Gated Community
Acceptable Financing Cash, Conventional, FHA, VA Loan
Listing Terms Cash, Conventional, FHA, VA Loan
Financing VA
Read Less Info
Want to know what your home might be worth? Contact us for a FREE valuation!

Our team is ready to help you sell your home for the highest possible price ASAP

Copyright 2024 of the Las Vegas REALTORS®. All rights reserved.
Bought with Brent Thomas • eXp Realty

7448 W. Sahara Ave. # 103, Vegas, NV, 89117, United States






